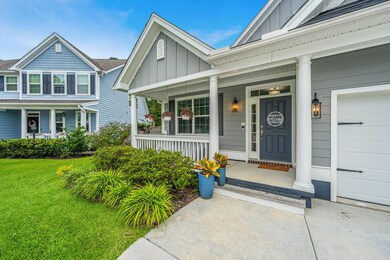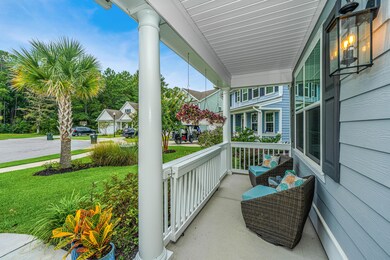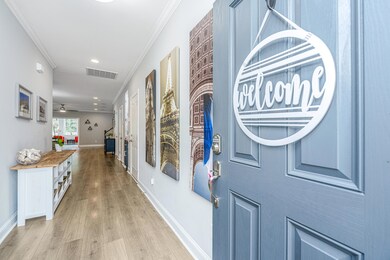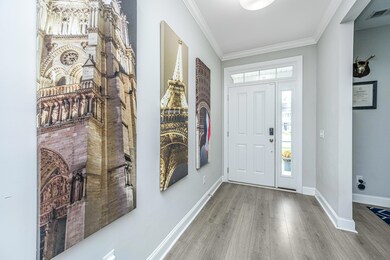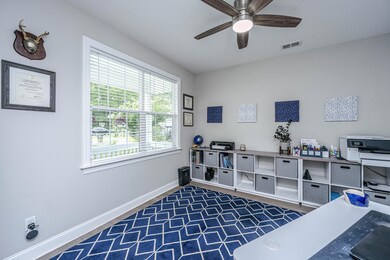
112 Waning Way Charleston, SC 29492
Wando NeighborhoodHighlights
- Traditional Architecture
- Sun or Florida Room
- Great Room
- Loft
- High Ceiling
- Home Office
About This Home
As of October 2024Light, bright and inviting throughout. An exceptional home with a fabulous floorplan. Great for entertaining and for every aspect of your life. Newly built in 2018. Space for everyone with a large open concept main floor, sunroom, separate study/office, generous loft space and four spacious bedrooms. You'll first experience the welcoming front porch that opens the way to this impressive home. The study/office overlooks the front porch and could easily be a formal dining room or living room. The expansive main floor has a wonderful flow, connecting the kitchen, great room, dining space and lovely sunroom to the outdoor spaces. An amazing chef's kitchen includes designer cabinets, gas range, double ovens, base cabinet mounted microwave, designer tile backsplash, pantry, oversizeisland and more. A clever recessed bar space adjacent to the kitchen features rustic shelving, teak countertop, and convenient plugs for charging. The substantial primary bedroom overlooks the back yard and includes an en-suite bath with ceramic tile floors. Dual sinks in a sizeable vanity with quartz countertop, and large 5' shower with dual shower heads. The walk-in closet features a custom closet system with adjustable shelves. Gleaming and easy care laminate floors complement the main floor spaces and plush carpeting graces the second floor. Designer color palette used throughout. Upgraded trim adds to the style. 5 ¼" baseboards throughout the house and crown molding in the main level outside of the office and in the primary bedroom. The laundry room with custom cabinets and even more storage is conveniently located on the main level. Oak stair treads lead to the second level. Upstairs there is a spacious, light filled loft/playroom/media room that provides additional gathering space and more room to spread out. The second, third and fourth bedrooms are generously sized and two include walk-in closets. The full hall bath includes dual sinks, a shower/tub and ceramic tile floors. There is an abundance of storage space throughout the house including 200 square feet of full height attic space. You'll enjoy the outdoor entertaining spaces with extensive decking, outdoor kitchen space with gas connection and attractive raised garden beds with drip irrigation. Also outdoors, the irrigation system is zoned and wi-fi enabled, with rain sensor and separately metered. The utility shed is outfitted as a workshop with air conditioning. The two car garage includes elevated storage racks and 220 service for big projects. X Flood zone, flood insurance not required. In the sought-after community of The Retreat at River Reach. A neighborhood path leads to the popular Philip Simmons schools. Also close to Charleston, the beaches, shopping and services and the airport. This home is an amazing find!
Last Agent to Sell the Property
Carolina One Real Estate License #84291 Listed on: 09/20/2024
Home Details
Home Type
- Single Family
Est. Annual Taxes
- $1,743
Year Built
- Built in 2018
Lot Details
- 7,841 Sq Ft Lot
- Wood Fence
- Irrigation
HOA Fees
- $83 Monthly HOA Fees
Parking
- 2 Car Garage
Home Design
- Traditional Architecture
- Slab Foundation
- Architectural Shingle Roof
- Cement Siding
Interior Spaces
- 2,906 Sq Ft Home
- 2-Story Property
- Smooth Ceilings
- High Ceiling
- Ceiling Fan
- Great Room
- Combination Dining and Living Room
- Home Office
- Loft
- Sun or Florida Room
- Utility Room
- Laundry Room
- Dishwasher
Flooring
- Laminate
- Ceramic Tile
Bedrooms and Bathrooms
- 4 Bedrooms
- Walk-In Closet
Outdoor Features
- Front Porch
Schools
- Philip Simmons Elementary And Middle School
- Philip Simmons High School
Utilities
- Cooling Available
- Heat Pump System
- Tankless Water Heater
Community Details
- The Retreat At River Reach Subdivision
Ownership History
Purchase Details
Purchase Details
Home Financials for this Owner
Home Financials are based on the most recent Mortgage that was taken out on this home.Purchase Details
Home Financials for this Owner
Home Financials are based on the most recent Mortgage that was taken out on this home.Purchase Details
Home Financials for this Owner
Home Financials are based on the most recent Mortgage that was taken out on this home.Purchase Details
Home Financials for this Owner
Home Financials are based on the most recent Mortgage that was taken out on this home.Similar Homes in Charleston, SC
Home Values in the Area
Average Home Value in this Area
Purchase History
| Date | Type | Sale Price | Title Company |
|---|---|---|---|
| Deed | $862 | None Listed On Document | |
| Deed | $765,000 | None Listed On Document | |
| Deed | $521 | None Listed On Document | |
| Deed | $418,114 | None Available | |
| Deed | $180,000 | None Available |
Mortgage History
| Date | Status | Loan Amount | Loan Type |
|---|---|---|---|
| Previous Owner | $573,750 | New Conventional | |
| Previous Owner | $416,156 | VA | |
| Previous Owner | $418,114 | VA | |
| Previous Owner | $40,000,000 | Construction |
Property History
| Date | Event | Price | Change | Sq Ft Price |
|---|---|---|---|---|
| 10/23/2024 10/23/24 | Sold | $765,000 | -1.3% | $263 / Sq Ft |
| 09/20/2024 09/20/24 | For Sale | $775,000 | -- | $267 / Sq Ft |
Tax History Compared to Growth
Tax History
| Year | Tax Paid | Tax Assessment Tax Assessment Total Assessment is a certain percentage of the fair market value that is determined by local assessors to be the total taxable value of land and additions on the property. | Land | Improvement |
|---|---|---|---|---|
| 2025 | $1,948 | $762,300 | $150,000 | $612,300 |
| 2024 | $1,948 | $45,738 | $9,000 | $36,738 |
| 2023 | $1,948 | $19,048 | $3,751 | $15,297 |
| 2022 | $1,955 | $16,564 | $4,000 | $12,564 |
| 2021 | $2,007 | $16,560 | $4,000 | $12,564 |
| 2020 | $2,034 | $16,564 | $4,000 | $12,564 |
| 2019 | $2,019 | $16,564 | $4,000 | $12,564 |
| 2018 | $325 | $1,140 | $1,140 | $0 |
| 2017 | $325 | $1,140 | $1,140 | $0 |
| 2016 | -- | $5,400 | $5,400 | $0 |
Agents Affiliated with this Home
-
Janet Newham
J
Seller's Agent in 2024
Janet Newham
Carolina One Real Estate
(843) 860-9672
1 in this area
53 Total Sales
-
Michelle Barnes
M
Buyer's Agent in 2024
Michelle Barnes
Realty ONE Group Coastal
(843) 972-9450
2 in this area
91 Total Sales
Map
Source: CHS Regional MLS
MLS Number: 24024453
APN: 269-06-03-004
- 1126 Peninsula Cove Dr
- 117 Wando Reach Rd
- 1436 Water Edge Dr
- 133 Wando Reach Rd
- 308 Tidal Rice Ct
- 214 Rice Mill Place
- 112 Berkshire Dr
- 1019 Jervey Point Rd
- 142 Wando Reach Rd
- 308 Indigo Planters
- 1216 Rivers Reach Dr
- 1217 Wando Shores Dr
- 330 Cypress Walk Way
- 1360 Palm Cove Dr
- 1295 Island Club Dr Unit C
- 117 Carriage Hill Place
- 1261 Harriman Ln
- 625 Saturn Rocket St
- 617 Saturn Rocket St
- 260 Newsday St

