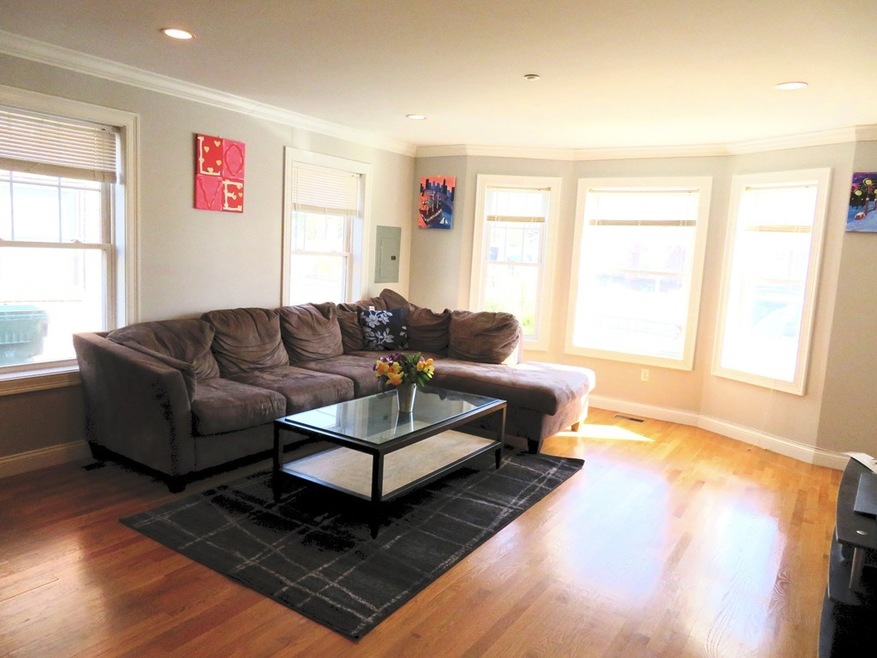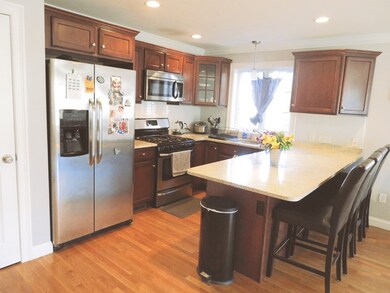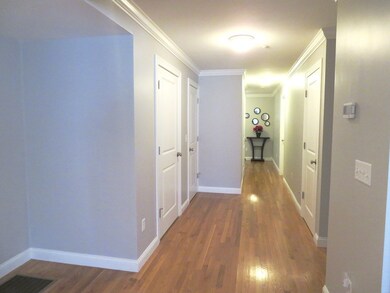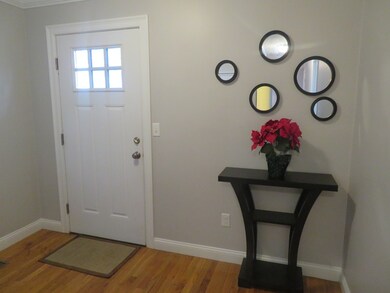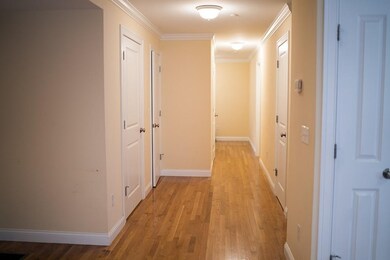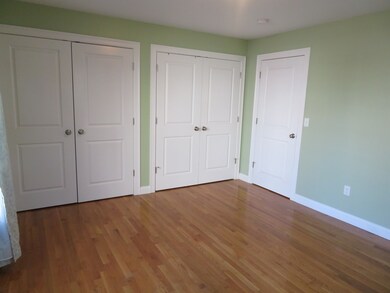
112 Washington St Unit 1 Medford, MA 02155
Glenwood NeighborhoodEstimated Value: $576,000 - $605,000
Highlights
- Wood Flooring
- Forced Air Heating and Cooling System
- 4-minute walk to Logan Park
About This Home
As of July 2019Wonderful, well-maintained 2 bd, 1.5 ba condo in excellent condition and a super convenient location! The property was newly constructed as of 2011; Seller is first and only family to live in unit since construction. Located on a quiet street, this all owner occupied 3-unit building is located close to Medford Center, The Outlets at Assembly Row, Meadow Glen Mall (new Wegman's opened in Nov 2017, located only one mile from the property!), parks, local transportation (Wellington station located about 2.5 miles away with a few bus stops located just a few blocks from the property), and major highways (less than a two minute car ride from I-93!). The unit features granite countertops, stainless appliances, crown molding, hardwood floors throughout (Unit 1 only), in-unit laundry, intercom, sprinklers and two deeded parking spaces! Completely move-in ready!
Last Agent to Sell the Property
Richie Wong
eXp Realty License #455023492 Listed on: 06/11/2019

Property Details
Home Type
- Condominium
Est. Annual Taxes
- $4,424
Year Built
- Built in 2011
Kitchen
- Range
- Microwave
- Dishwasher
- Disposal
Flooring
- Wood
- Tile
Laundry
- Laundry in unit
- Dryer
- Washer
Utilities
- Forced Air Heating and Cooling System
- Heating System Uses Gas
- Natural Gas Water Heater
Additional Features
- Basement
Community Details
- Pets Allowed
Listing and Financial Details
- Assessor Parcel Number M:N-11 B:2501
Ownership History
Purchase Details
Home Financials for this Owner
Home Financials are based on the most recent Mortgage that was taken out on this home.Purchase Details
Home Financials for this Owner
Home Financials are based on the most recent Mortgage that was taken out on this home.Similar Homes in Medford, MA
Home Values in the Area
Average Home Value in this Area
Purchase History
| Date | Buyer | Sale Price | Title Company |
|---|---|---|---|
| Kowaleski Mark C | $437,000 | -- | |
| Chow Marie K | $259,000 | -- | |
| Chow Marie K | $259,000 | -- |
Mortgage History
| Date | Status | Borrower | Loan Amount |
|---|---|---|---|
| Open | Kowaleski Mark C | $398,300 | |
| Closed | Kowaleski Mark C | $415,150 | |
| Previous Owner | Chow Marie K | $207,200 |
Property History
| Date | Event | Price | Change | Sq Ft Price |
|---|---|---|---|---|
| 07/30/2019 07/30/19 | Sold | $437,000 | +1.9% | $382 / Sq Ft |
| 06/18/2019 06/18/19 | Pending | -- | -- | -- |
| 06/11/2019 06/11/19 | For Sale | $429,000 | +65.6% | $375 / Sq Ft |
| 03/14/2012 03/14/12 | Sold | $259,000 | -3.7% | $223 / Sq Ft |
| 02/08/2012 02/08/12 | Pending | -- | -- | -- |
| 11/15/2011 11/15/11 | Price Changed | $269,000 | 0.0% | $232 / Sq Ft |
| 11/15/2011 11/15/11 | For Sale | $269,000 | +3.9% | $232 / Sq Ft |
| 10/01/2011 10/01/11 | Off Market | $259,000 | -- | -- |
| 09/07/2011 09/07/11 | For Sale | $299,000 | -- | $258 / Sq Ft |
Tax History Compared to Growth
Tax History
| Year | Tax Paid | Tax Assessment Tax Assessment Total Assessment is a certain percentage of the fair market value that is determined by local assessors to be the total taxable value of land and additions on the property. | Land | Improvement |
|---|---|---|---|---|
| 2025 | $4,424 | $519,300 | $0 | $519,300 |
| 2024 | $4,424 | $519,300 | $0 | $519,300 |
| 2023 | $4,258 | $492,300 | $0 | $492,300 |
| 2022 | $3,659 | $406,100 | $0 | $406,100 |
| 2021 | $3,784 | $402,100 | $0 | $402,100 |
| 2020 | $3,539 | $385,500 | $0 | $385,500 |
| 2019 | $3,659 | $381,100 | $0 | $381,100 |
| 2018 | $3,556 | $347,300 | $0 | $347,300 |
| 2017 | $3,707 | $351,000 | $0 | $351,000 |
| 2016 | $2,989 | $267,100 | $0 | $267,100 |
| 2015 | $3,049 | $260,600 | $0 | $260,600 |
Agents Affiliated with this Home
-

Seller's Agent in 2019
Richie Wong
eXp Realty
(888) 854-7493
-
Alison Shanley

Buyer's Agent in 2019
Alison Shanley
Keller Williams Realty Signature Properties
(508) 577-5616
60 Total Sales
-
Monte Marrocco
M
Seller's Agent in 2012
Monte Marrocco
Coldwell Banker Realty - Lexington
(781) 729-2424
28 Total Sales
-
Butch Sicuranza

Buyer's Agent in 2012
Butch Sicuranza
Ranza Real Estate
(617) 901-7356
7 Total Sales
Map
Source: MLS Property Information Network (MLS PIN)
MLS Number: 72517066
APN: MEDF-000011-000000-N002501
- 75 Park St Unit 5
- 75 Park St Unit 11
- 6 Magoun Ave
- 42 Dudley St
- 38 Thatcher St
- 33 Washington St Unit 10
- 22 Sheridan Ave Unit A
- 22 Pleasant St
- 156 Park St Unit 2
- 36 Bradshaw St
- 223 Riverside Ave
- 20 Ship Ave Unit 44
- 3 Lauriat Place Unit 3
- 3A Lauriat Place Unit A
- 179 Park St Unit 304
- 14 Ship Ave Unit 1
- 87 Spring St
- 19 Court St
- 38 Spring St
- 314 Riverside Ave Unit 201
- 112 Washington St Unit 3
- 112 Washington St
- 112 Washington St Unit 1
- 112 Washington St Unit 2
- 116 Washington St Unit 4
- 116 Washington St Unit 3
- 116 Washington St Unit 2
- 116 Washington St Unit 1
- 110 Washington St
- 108 Washington St Unit 3
- 104 Washington St Unit 1
- 16 Dudley St Unit 4
- 16 Dudley St Unit 2
- 16 Dudley St Unit 1
- 16 Dudley St
- Lot 2 Washington St
- 96 Washington St
- 96 Washington St Unit 1
- 24 Dudley St
- 26 Dudley St
