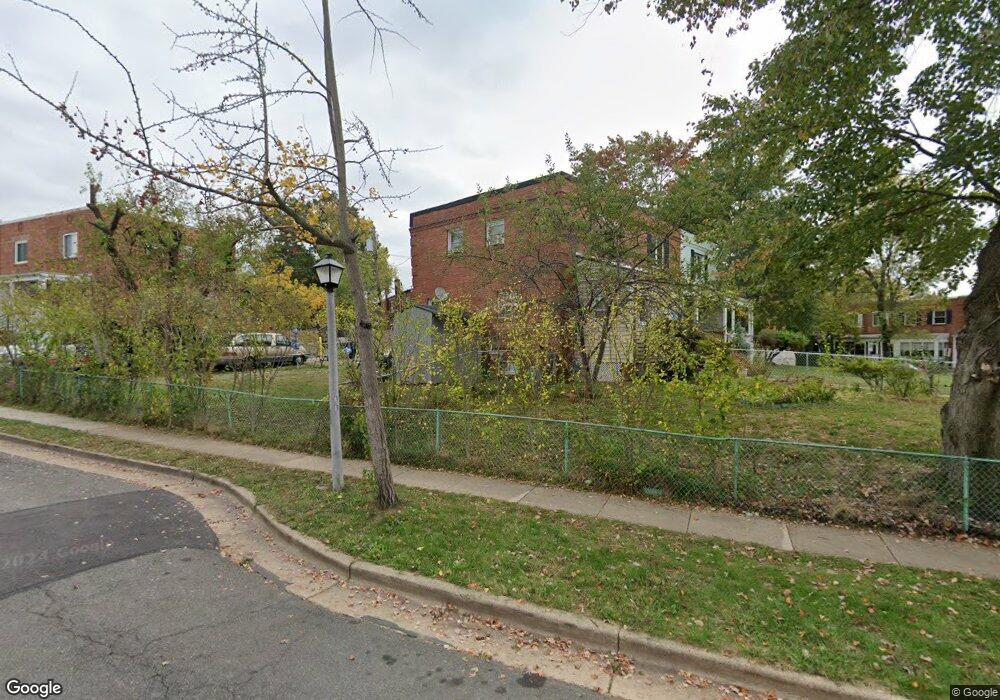112 Wesmond Dr Alexandria, VA 22305
Del Ray NeighborhoodEstimated Value: $649,606 - $754,000
--
Bed
2
Baths
864
Sq Ft
$810/Sq Ft
Est. Value
About This Home
This home is located at 112 Wesmond Dr, Alexandria, VA 22305 and is currently estimated at $699,869, approximately $810 per square foot. 112 Wesmond Dr is a home located in Alexandria City with nearby schools including Cora Kelly Magnet Elementary, George Washington Middle School, and Alexandria City High School.
Ownership History
Date
Name
Owned For
Owner Type
Purchase Details
Closed on
Aug 2, 1996
Sold by
Cooper Vernon F
Bought by
Gody Cesar
Current Estimated Value
Home Financials for this Owner
Home Financials are based on the most recent Mortgage that was taken out on this home.
Original Mortgage
$79,950
Outstanding Balance
$6,354
Interest Rate
8.27%
Estimated Equity
$693,515
Purchase Details
Closed on
Nov 1, 1993
Sold by
Est Harbor El
Bought by
Cooper Vernon F
Home Financials for this Owner
Home Financials are based on the most recent Mortgage that was taken out on this home.
Original Mortgage
$67,000
Interest Rate
6.86%
Create a Home Valuation Report for This Property
The Home Valuation Report is an in-depth analysis detailing your home's value as well as a comparison with similar homes in the area
Home Values in the Area
Average Home Value in this Area
Purchase History
| Date | Buyer | Sale Price | Title Company |
|---|---|---|---|
| Gody Cesar | $80,000 | -- | |
| Cooper Vernon F | $80,000 | -- |
Source: Public Records
Mortgage History
| Date | Status | Borrower | Loan Amount |
|---|---|---|---|
| Open | Cooper Vernon F | $79,950 | |
| Previous Owner | Cooper Vernon F | $67,000 |
Source: Public Records
Tax History Compared to Growth
Tax History
| Year | Tax Paid | Tax Assessment Tax Assessment Total Assessment is a certain percentage of the fair market value that is determined by local assessors to be the total taxable value of land and additions on the property. | Land | Improvement |
|---|---|---|---|---|
| 2025 | $8,435 | $687,415 | $482,435 | $204,980 |
| 2024 | $8,435 | $687,415 | $482,435 | $204,980 |
| 2023 | $7,630 | $687,415 | $482,435 | $204,980 |
| 2022 | $7,316 | $659,063 | $454,083 | $204,980 |
| 2021 | $6,854 | $617,449 | $412,802 | $204,647 |
| 2020 | $6,758 | $579,922 | $375,275 | $204,647 |
| 2019 | $6,023 | $532,981 | $328,334 | $204,647 |
| 2018 | $6,023 | $532,981 | $328,334 | $204,647 |
| 2017 | $5,536 | $489,891 | $298,463 | $191,428 |
| 2016 | $4,815 | $448,724 | $257,296 | $191,428 |
| 2015 | $4,434 | $425,111 | $233,683 | $191,428 |
| 2014 | $4,379 | $419,816 | $226,877 | $192,939 |
Source: Public Records
Map
Nearby Homes
- 141 Lynhaven Dr
- 221 Evans Ln
- 28 E Reed Ave
- 9 E Glebe Rd Unit C
- 234 Wesmond Dr
- 117 E Glebe Rd Unit B
- 181 E Reed Ave Unit 204
- 181 E Reed Ave Unit 206
- 181 E Reed Ave Unit 207
- 309 Wesmond Dr
- 31 W Reed Ave
- 12 Ashby St Unit F
- 403a Hume Ave Unit A
- 401 Hume Ave Unit A
- 5 Kennedy St
- 297 E Raymond Ave
- 317 Calvert Ave
- 313 Calvert Ave
- 3306 Landover St
- Huntly Plan at Del Ray Corner At Oakville
- 114 Wesmond Dr
- 116 Wesmond Dr
- 131 Lynnhaven Dr
- 133 Lynnhaven Dr
- 130 Wesmond Dr
- 135 Lynhaven Dr
- 132 Wesmond Dr
- 135 Lynnhaven Dr
- 118 Lynnhaven Dr
- 124 Lynnhaven Dr
- 122 Lynnhaven Dr
- 134 Wesmond Dr
- 120 Lynnhaven Dr
- 137 Lynnhaven Dr
- 124 Lynhaven Dr
- 126 Lynnhaven Dr
- 118 Lynhaven Dr
- 128 Lynnhaven Dr
- 116 Lynnhaven Dr
- 112 Lynhaven Dr
