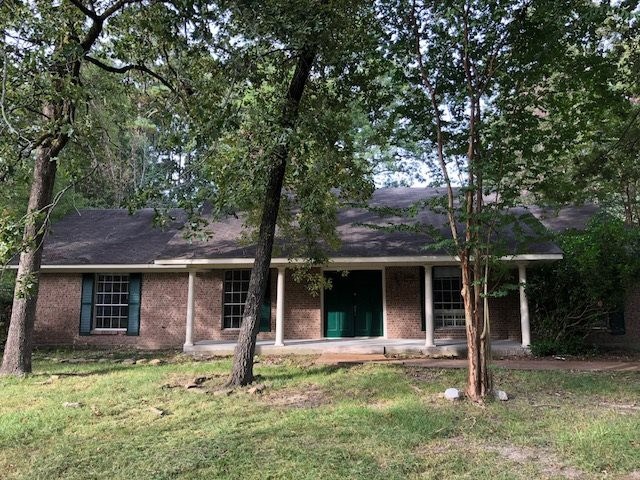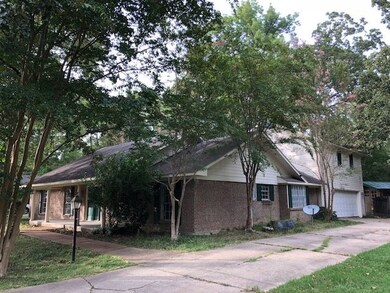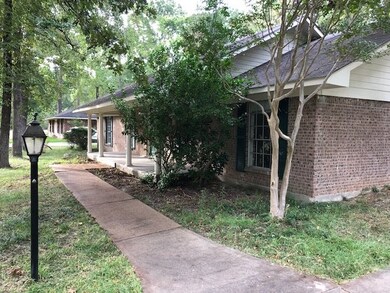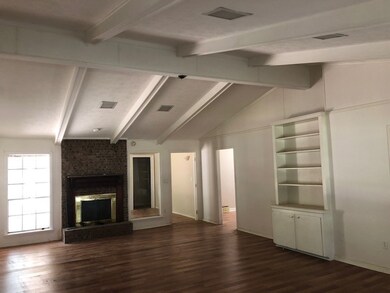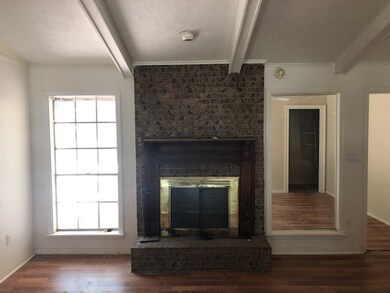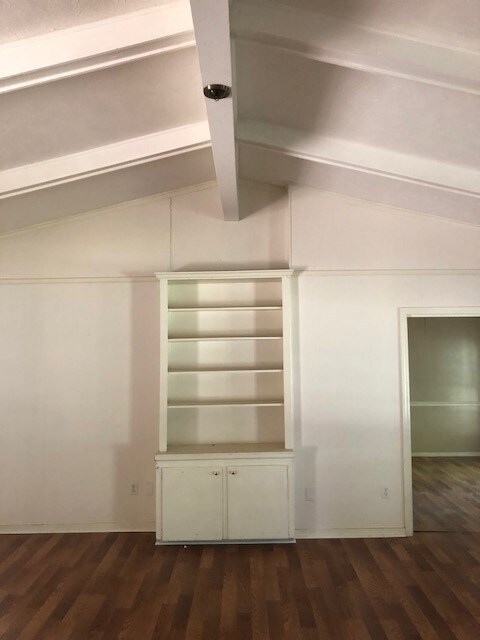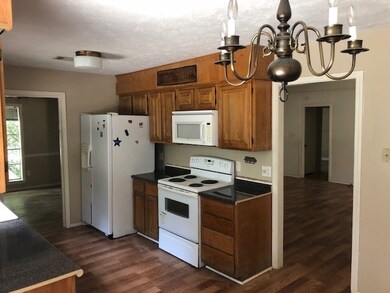
112 Whippoorwill Rd Brandon, MS 39047
Highlights
- Heated In Ground Pool
- Multiple Fireplaces
- Traditional Architecture
- Oakdale Elementary School Rated A
- Cathedral Ceiling
- No HOA
About This Home
As of October 2019PRICE REDUCED AGAIN!!! RENOVATION LOAN PROGRAM AVAILABLE! RIGHT WHERE YOU WANT TO BE!! IN AUDUBON POINT AT THE REZ!! With more space.....a heated in-ground pool.....close to fabulous shopping AND the BIG WATER......LOOK NO FURTHER! This fantastic fixer is a 5 bedroom 3 bath home in Audubon Point...truly a diamond in the rough and is the perfect opportunity to put your stamp on it and make it all yours! No cookie cutter here....just bring your imagination! This home has a great galley kitchen with a breakfast area and a formal dining room, an expansive family room showcasing a vaulted and beamed ceiling and a real brick fireplace - all overlooking the large backyard and swimming pool where there is even a connection for a HOT TUB! You will also find large bedrooms with walk in closets, a SECOND MASTER SUITE upstairs with private balcony overlooking the pool, large walk-in his and hers closets, on-suite master bath with large jetted tub and separate shower and makeup desk, laminate wood flooring and much more! Your own private serenity suite!! Take advantage of this great opportunity to make this your dream home! Don't worry about the reno costs.....there is FANTASTIC RENOVATION LOAN PROGRAM available that could help you achieve your vision....not a second mortgage or heloc......call today! This one won't last long!
Last Agent to Sell the Property
Gene Pandolfi
Crye-Leike License #S48680 Listed on: 01/18/2019
Home Details
Home Type
- Single Family
Est. Annual Taxes
- $2,507
Year Built
- Built in 1972
Lot Details
- Privacy Fence
- Wood Fence
- Back Yard Fenced
Parking
- 2 Car Attached Garage
- Garage Door Opener
Home Design
- Traditional Architecture
- Brick Exterior Construction
- Slab Foundation
- Asphalt Shingled Roof
Interior Spaces
- 2,900 Sq Ft Home
- 1.5-Story Property
- Cathedral Ceiling
- Ceiling Fan
- Multiple Fireplaces
- Aluminum Window Frames
- Storage
- Electric Dryer Hookup
Kitchen
- Eat-In Kitchen
- Electric Oven
- Electric Range
- Recirculated Exhaust Fan
- Microwave
- Dishwasher
- Disposal
Flooring
- Laminate
- Tile
Bedrooms and Bathrooms
- 5 Bedrooms
- Walk-In Closet
- 3 Full Bathrooms
- Double Vanity
Home Security
- Carbon Monoxide Detectors
- Fire and Smoke Detector
Pool
- Heated In Ground Pool
- Gas Heated Pool
Outdoor Features
- Slab Porch or Patio
- Shed
Schools
- Oakdale Elementary School
- Northwest Rankin Middle School
- Northwest Rankin High School
Utilities
- Central Heating and Cooling System
- Heating System Uses Natural Gas
- Hot Water Heating System
- Gas Water Heater
- Satellite Dish
- Cable TV Available
Listing and Financial Details
- Assessor Parcel Number H12D000003 01320
Community Details
Overview
- No Home Owners Association
- Audubon Point Subdivision
Recreation
- Hiking Trails
- Bike Trail
Similar Homes in Brandon, MS
Home Values in the Area
Average Home Value in this Area
Mortgage History
| Date | Status | Loan Amount | Loan Type |
|---|---|---|---|
| Closed | $369,287 | VA | |
| Closed | $287,145 | VA | |
| Closed | $281,600 | Stand Alone Refi Refinance Of Original Loan | |
| Closed | $193,937 | Stand Alone Refi Refinance Of Original Loan |
Property History
| Date | Event | Price | Change | Sq Ft Price |
|---|---|---|---|---|
| 10/04/2019 10/04/19 | Sold | -- | -- | -- |
| 09/04/2019 09/04/19 | Pending | -- | -- | -- |
| 07/12/2019 07/12/19 | For Sale | $299,999 | +50.8% | $103 / Sq Ft |
| 03/11/2019 03/11/19 | Sold | -- | -- | -- |
| 02/17/2019 02/17/19 | Pending | -- | -- | -- |
| 08/15/2018 08/15/18 | For Sale | $199,000 | -- | $69 / Sq Ft |
Tax History Compared to Growth
Tax History
| Year | Tax Paid | Tax Assessment Tax Assessment Total Assessment is a certain percentage of the fair market value that is determined by local assessors to be the total taxable value of land and additions on the property. | Land | Improvement |
|---|---|---|---|---|
| 2024 | $2,130 | $22,566 | $0 | $0 |
| 2023 | $1,571 | $17,369 | $0 | $0 |
| 2022 | $1,545 | $17,369 | $0 | $0 |
| 2021 | $1,545 | $17,369 | $0 | $0 |
| 2020 | $1,545 | $17,369 | $0 | $0 |
| 2019 | $2,554 | $23,438 | $0 | $0 |
| 2018 | $2,507 | $23,438 | $0 | $0 |
| 2017 | $2,507 | $23,438 | $0 | $0 |
| 2016 | $2,329 | $22,838 | $0 | $0 |
| 2015 | $2,329 | $22,838 | $0 | $0 |
| 2014 | $2,280 | $22,838 | $0 | $0 |
| 2013 | -- | $22,838 | $0 | $0 |
Agents Affiliated with this Home
-
G
Seller's Agent in 2019
Gene Pandolfi
Crye-Leike
-

Seller's Agent in 2019
Drew Evans
Evans Premier Properties, LLC
(601) 502-3722
111 Total Sales
-

Seller Co-Listing Agent in 2019
JESSICA EVANS
Evans Premier Properties, LLC
(601) 502-5534
85 Total Sales
-

Buyer's Agent in 2019
Janice Shows
Turn Key Properties, LLC
(601) 259-4523
8 Total Sales
-

Buyer Co-Listing Agent in 2019
Megan Hall
Turn Key Properties, LLC
(601) 540-4084
77 Total Sales
Map
Source: MLS United
MLS Number: 1311969
APN: H12D-000003-01320
- 1109 Martin Dr
- 802 Audubon Point Dr
- 103 Camelia Place
- 110 Stonington Ct
- 100 Sandpiper Rd
- 262 Hidden Hills Pkwy
- 272 Hidden Hills Pkwy
- 0 Arrowhead Trail Unit 4081131
- 636 Hidden Hills Crossing
- 244 Hidden Hills Pkwy
- 672 Hidden Hills Crossing
- 205 Audubon Point Dr
- 505 Castaway Cir
- 272 Disciple Dr
- 401 Fallen Acorn Cir
- 1414 Rudder Way
- 1411 Rudder Way
- 408 Calvary Crossing
- 420 Freedom Ring Dr
- 340 Freedom Ring Dr
