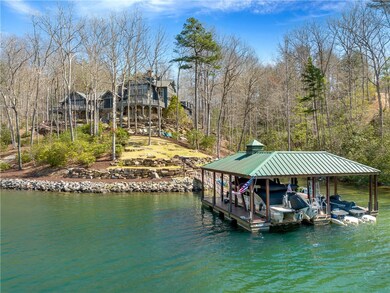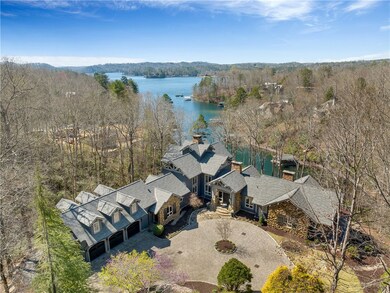
112 White Violet Way Sunset, SC 29685
Holly Springs NeighborhoodHighlights
- Water Views
- Golf Course Community
- Water Access
- Boat Dock
- Community Stables
- Stables
About This Home
As of June 2024When cruising along the northern shorelines of Lake Keowee, you notice an unparalleled European style crafted home meticulously carved into the 450+ft of shoreline is this estate situated in the heart of The Cliffs at Keowee Vineyards Community. Encompassing 3.4 acres in a private park like setting you will travel down a driveway surrounded with mature landscaping, broad parking areas and the greeting waterfall, spans this custom home sculptured by Morgan-Keefe Builders. With meticulously appointed renovations, this home provides a timeless appeal that will be marveled and appreciated. Entertaining and hosting family and friends for a stay are easily accommodated; 5 bedrooms, 6 full bathrooms, and 2 half baths, private quarters for each guest is effortlessly set. Entering the residence, you will immediately notice the hand forged spiral staircase stately positioned from the flagstone floored foyer flowing into the gourmet kitchen w/ dual islands recently finished with Cambria quartzite tops. On the opposite side, the primary bedroom includes 1of the 6 resurfaced stoned fireplaces in the home, an entry to the exterior balcony, a rejuvenating primary bathroom with an abundance of natural light and space for the freestanding tube, shower and walk-in closet w/ multiple niches and shelving for displaying. The screened porch adjacent to the foyer has lined walls of raw natural tree bark, fireplace, wet bar, cold storage, and lake and nature views from the sitting area. The study room for the home is detailed w/ crafted coffer ceilings, a decorative carved fireplace and built-in bookcases on both sides of the fireplace. To complete the primary level, it is impossible not to notice the rarely found wormy chestnut flooring throughout. Entering the lower-level living space the eye is quickly drawn to the old-world tavern style doors for the conditioned 300 wine bottle storage display that greets you to a large recreational space that includes a full bar constructed of reclaimed planks from a Caribbean ship wreck, fireplace, 3 additional full bedrooms/bathrooms a recently added new half bathroom, laundry and lake entry area w/ custom built-in lockers. Completing the lower level is the Tartan Plaided, simulator room equipped w/ the Full Swing Pro-Standard golf simulator programmed w/ the new Tiger Woods package subscription and additional sporting games. Completing the interior of the property is the surprising and stunning captains walk ideal for viewing evening sunsets, reading or enjoying a glass of your favorite beverage and the retreat space above the 3-bay garage for playing and sleeping which includes a full-bathroom. Additionally, it is easy to access any level of this home from the built-in elevator. The same attention of planning and design was envisioned for the exterior living spaces as equal to the interior living spaces. Looking out of this west facing, protected lake cove, you see and feel the beauty of Lake Keowee from the private covered boat dock equipped w/ 2 covered jet-ski ports, speaker system, water/power, boat lift and a large platform section for gathering, and swimming. When leaving the dock you will notice the 2 natural waterfalls located at the end of the draws coming into the lake on both sides of the property. The lakeside stoned fire pit is just steps away from the dock and the newly installed stone patio frames the entire lower levels exterior that includes the perfectly positioned hot tube. From this architectural masterpiece you can quickly access the award winning Tom Fazio championship golf course, practice facility, renovated Vineyards clubhouse, full-service marina, swimming pool, fitness center, tennis/pickle ball courts, The Lake House restaurant, and The Vineyards Equestrian center. Many upgrades and improvements are located in the supplements such as new HVAC, roof, and full home automation systems. The Cliffs Membership is available with this property giving you access to all seven communities.
Last Agent to Sell the Property
Cliffs Realty Sales SC, LLC (19041) License #95973 Listed on: 04/01/2024
Home Details
Home Type
- Single Family
Est. Annual Taxes
- $12,913
Year Built
- Built in 2002
Lot Details
- 3.48 Acre Lot
- Waterfront
- Cul-De-Sac
- Sloped Lot
- Mature Trees
- Wooded Lot
Parking
- 3 Car Attached Garage
- Garage Door Opener
- Driveway
Home Design
- Craftsman Architecture
- Wood Siding
- Stone
Interior Spaces
- 9,600 Sq Ft Home
- 2.5-Story Property
- Elevator
- Wet Bar
- Central Vacuum
- Bookcases
- Smooth Ceilings
- Cathedral Ceiling
- Ceiling Fan
- Multiple Fireplaces
- Gas Log Fireplace
- Insulated Windows
- French Doors
- Entrance Foyer
- Breakfast Room
- Home Theater
- Home Office
- Library
- Recreation Room
- Loft
- Bonus Room
- Home Gym
- Keeping Room
- Water Views
Kitchen
- Freezer
- Dishwasher
- Granite Countertops
- Quartz Countertops
- Disposal
Flooring
- Wood
- Carpet
- Stone
- Ceramic Tile
Bedrooms and Bathrooms
- 5 Bedrooms
- Main Floor Bedroom
- Primary bedroom located on second floor
- Walk-In Closet
- Bathroom on Main Level
- Dual Sinks
- Bathtub
- Garden Bath
- Separate Shower
Laundry
- Laundry Room
- Dryer
Finished Basement
- Heated Basement
- Basement Fills Entire Space Under The House
- Natural lighting in basement
Home Security
- Storm Windows
- Storm Doors
Outdoor Features
- Spa
- Water Access
- Docks
- Deck
- Screened Patio
- Porch
Schools
- Hagood Elementary School
- Pickens Middle School
- Pickens High School
Utilities
- Cooling Available
- Forced Air Zoned Heating System
- Heat Pump System
- Radiant Heating System
- Underground Utilities
- Power Generator
- Propane
- Septic Tank
- Phone Available
- Satellite Dish
- Cable TV Available
Additional Features
- Low Threshold Shower
- Outside City Limits
- Stables
Listing and Financial Details
- Tax Lot CKV-W-163
- Assessor Parcel Number 4133-00-06-1367
Community Details
Overview
- Property has a Home Owners Association
- Association fees include security
- Built by Morgan Keefe
- Cliffs At Keowee Vineyards Subdivision
Amenities
- Common Area
- Clubhouse
Recreation
- Boat Dock
- Community Boat Facilities
- Golf Course Community
- Tennis Courts
- Community Playground
- Fitness Center
- Community Pool
- Community Stables
- Trails
Security
- Gated Community
Ownership History
Purchase Details
Purchase Details
Home Financials for this Owner
Home Financials are based on the most recent Mortgage that was taken out on this home.Purchase Details
Home Financials for this Owner
Home Financials are based on the most recent Mortgage that was taken out on this home.Purchase Details
Home Financials for this Owner
Home Financials are based on the most recent Mortgage that was taken out on this home.Purchase Details
Similar Homes in Sunset, SC
Home Values in the Area
Average Home Value in this Area
Purchase History
| Date | Type | Sale Price | Title Company |
|---|---|---|---|
| Deed | -- | None Listed On Document | |
| Deed | -- | None Listed On Document | |
| Deed | $4,850,000 | None Listed On Document | |
| Deed | $2,687,500 | None Available | |
| Special Warranty Deed | $1,527,000 | -- | |
| Foreclosure Deed | $2,500 | -- |
Mortgage History
| Date | Status | Loan Amount | Loan Type |
|---|---|---|---|
| Previous Owner | $1,482,000 | Adjustable Rate Mortgage/ARM | |
| Previous Owner | $1,145,250 | Adjustable Rate Mortgage/ARM | |
| Previous Owner | $1,000,000 | Unknown |
Property History
| Date | Event | Price | Change | Sq Ft Price |
|---|---|---|---|---|
| 06/21/2024 06/21/24 | Sold | $4,850,000 | -10.1% | $505 / Sq Ft |
| 04/01/2024 04/01/24 | For Sale | $5,395,000 | +100.7% | $562 / Sq Ft |
| 06/17/2020 06/17/20 | Sold | $2,687,500 | -25.3% | $280 / Sq Ft |
| 05/24/2020 05/24/20 | Pending | -- | -- | -- |
| 07/19/2019 07/19/19 | For Sale | $3,600,000 | +135.8% | $375 / Sq Ft |
| 03/13/2014 03/13/14 | Sold | $1,527,000 | -44.5% | $159 / Sq Ft |
| 02/12/2014 02/12/14 | Pending | -- | -- | -- |
| 01/24/2012 01/24/12 | For Sale | $2,750,000 | -- | $286 / Sq Ft |
Tax History Compared to Growth
Tax History
| Year | Tax Paid | Tax Assessment Tax Assessment Total Assessment is a certain percentage of the fair market value that is determined by local assessors to be the total taxable value of land and additions on the property. | Land | Improvement |
|---|---|---|---|---|
| 2024 | $12,913 | $107,500 | $23,000 | $84,500 |
| 2023 | $12,913 | $107,500 | $23,000 | $84,500 |
| 2022 | $0 | $107,500 | $23,000 | $84,500 |
| 2021 | $36,786 | $107,500 | $23,000 | $84,500 |
| 2020 | $36,786 | $93,184 | $23,000 | $70,184 |
| 2019 | $36,786 | $139,780 | $34,500 | $105,280 |
| 2018 | $13,473 | $90,210 | $23,000 | $67,210 |
| 2017 | $12,943 | $90,210 | $23,000 | $67,210 |
| 2015 | -- | $90,210 | $0 | $0 |
| 2008 | -- | $163,430 | $30,000 | $133,430 |
Agents Affiliated with this Home
-
Chris Shelnut

Seller's Agent in 2024
Chris Shelnut
Cliffs Realty Sales SC, LLC (19041)
(864) 238-9959
15 in this area
98 Total Sales
-
Scott Reid
S
Buyer's Agent in 2024
Scott Reid
Cliffs Realty Sales Sc Llc
(480) 231-4252
8 in this area
82 Total Sales
-
Kimberly Crowe

Seller's Agent in 2020
Kimberly Crowe
The Crowe Group Fine Properties, LLC
(864) 888-7053
1 in this area
48 Total Sales
-
Timothy Enterkin
T
Buyer's Agent in 2020
Timothy Enterkin
Coldwell Banker Caine/Williams
(828) 231-5008
15 in this area
146 Total Sales
-
Scott Garland
S
Seller's Agent in 2014
Scott Garland
Community First Real Estate
(864) 940-3809
24 Total Sales
-

Buyer's Agent in 2014
Mark Blackwell
Cliffs Realty Sales Sc Llc
(828) 230-7608
11 Total Sales
Map
Source: Western Upstate Multiple Listing Service
MLS Number: 20273014
APN: 4133-00-06-1367
- 109 Wake Robin Dr
- 200 Wild Ginger Way
- 120 Links View Ct
- 121 Links View Ct
- 510 Ginseng Dr
- 113 Bell Flower Dr
- 122 Club Cove Way
- 118 Club Cove Way
- 601 Wind Flower Dr
- 200 Wind Flower Dr
- 404 Ginseng Dr
- 249 Long Cove Ct
- 217 Buttercup Way
- 00 Black Eyed Susan Ln
- 105 Buttercup Way
- 220 Long Cove Ct
- 110 Buttercup Way
- 304 Club Cove Way
- 121 Mountain Mint Way
- 202 Buttercup Way





