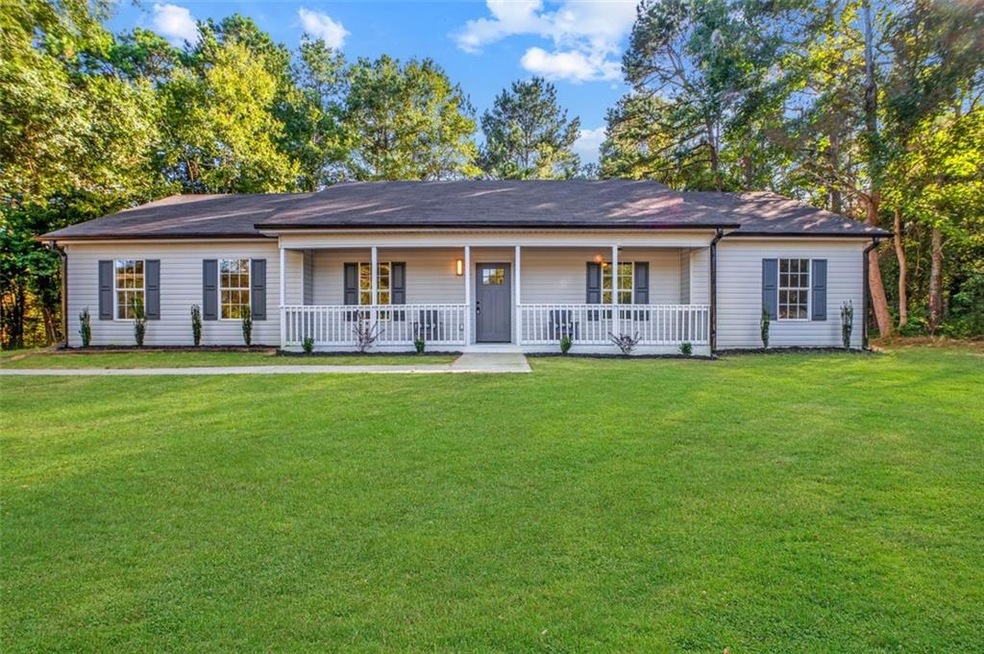100% Financing Eligible via USDA Loan!! BETTER THAN NEW, ENDLESS UPGRADES & LONG LASTING QUALITY! Discover a home where modern luxury meets timeless charm in the sought-after Jackson High School district of Jefferson, GA. This impeccably renovated bungalow offers not just a residence, but a lifestyle of comfort, elegance, and effortless living.
Boasting 3 spacious bedrooms and 2 full bathrooms on 0.75 acres, this home welcomes you with an expansive open-concept layout that seamlessly connects the living, kitchen, and dining areas—ideal for both relaxation and entertaining. The kitchen is a chef's dream, featuring brand-new soft-close shaker cabinets, new appliances, luxurious quartz countertops, and an oversized island with ample storage space. Whether you're hosting a dinner party or preparing a casual meal, this kitchen is designed to impress.
The living and dining areas are bathed in natural light, accentuated by high ceilings and new tile flooring, creating a warm and inviting atmosphere. These spaces flow effortlessly to a large, private backyard, perfect for outdoor gatherings and enjoying serene moments.
The master suite is a true retreat, complete with a walk-in closet, new ceiling fan, and plush new carpeting. The spa-like master bathroom is a sanctuary in itself, featuring a double vanity with quartz countertops, an oversized tile shower, and stylish new mirrors.
Every detail of this home has been thoughtfully updated, from fresh paint inside and out to all-new lighting fixtures that illuminate the space beautifully. Additional upgrades include new doors, a modern thermostat, ceiling fans, and a freshly installed garage door for the two-car garage, which also includes a convenient storage room. The spacious driveway adds extra parking, and the cul-de-sac location offers enhanced privacy.
This home is as practical as it is beautiful, with a large laundry room, a new roof, HVAC system, and hot water heater ensuring long-lasting quality. Stunning exterior lighting adds a distinctive touch to the home's curb appeal.
With no HOA, you have the freedom to enjoy your property without restrictions. Centrally located in Jefferson, you'll be just minutes away from Downtown Braselton, shopping, dining, multiple golf courses, I-85, Hwy 53, Hwy 124, Hwy 60, and the stunning Chateau Elan.
This home isn't just a place to live—it's where memories are made. Don't miss your chance to make this dream home yours!

