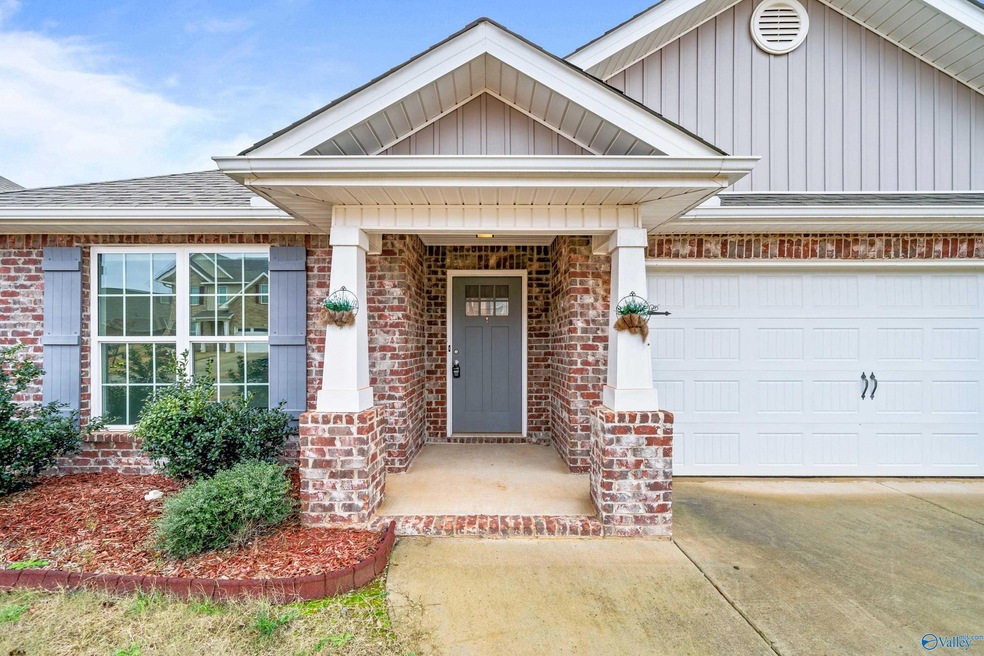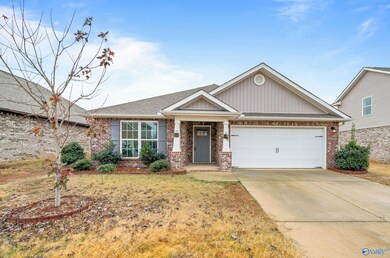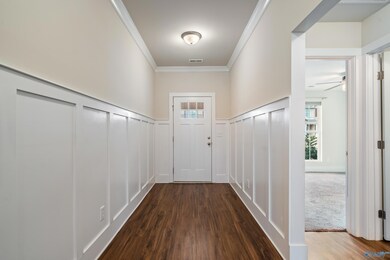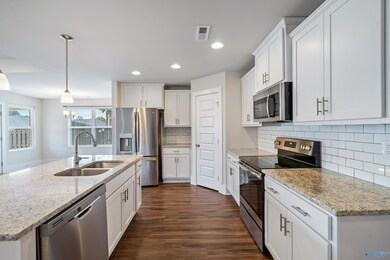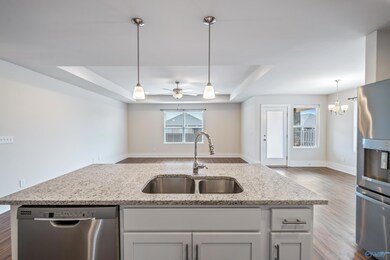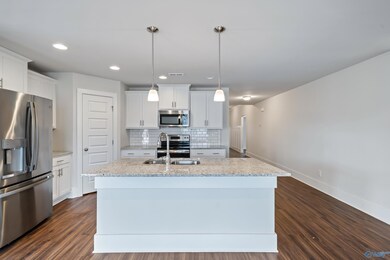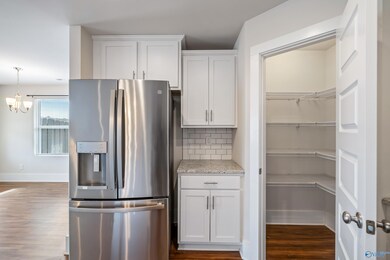
112 Williams Pointe Blvd Huntsville, AL 35824
Lake Forest NeighborhoodHighlights
- Open Floorplan
- Main Floor Primary Bedroom
- Central Heating and Cooling System
About This Home
As of January 2025This home is truly move in ready with 4 bedrooms and 3 full baths and already professionally cleaned! The open floor plan with a kitchen island creates a nice homey atmosphere that allows everyone to be a part of the action whether its supervising homework or GAMEDAY TV. The covered porch just off the dining area keeps the grill close at hand for the BBQ enthusiasts. The owner's suite offers privacy with a large walk in closet, double vanities and an oversized shower. The spacious backyard is fully enclosed with a privacy fence. LVP flooring is found in main living areas, one bedroom and all 3 bathrooms. The refrigerator conveys with the home. See floorplan in photos.
Last Agent to Sell the Property
Market Group Real Estate License #86068 Listed on: 12/12/2024
Home Details
Home Type
- Single Family
Est. Annual Taxes
- $3,825
Year Built
- Built in 2020
HOA Fees
- $19 Monthly HOA Fees
Home Design
- Slab Foundation
Interior Spaces
- 1,990 Sq Ft Home
- Open Floorplan
Bedrooms and Bathrooms
- 4 Bedrooms
- Primary Bedroom on Main
- 3 Full Bathrooms
Parking
- 2 Car Garage
- Front Facing Garage
- Garage Door Opener
Schools
- Williams Elementary School
- Columbia High School
Additional Features
- Lot Dimensions are 55 x 136 x 55 x 136
- Central Heating and Cooling System
Community Details
- Williams Pointe Association
- Williams Pointe Subdivision
Listing and Financial Details
- Tax Lot 101
- Assessor Parcel Number 2502033001001.019
Ownership History
Purchase Details
Home Financials for this Owner
Home Financials are based on the most recent Mortgage that was taken out on this home.Purchase Details
Home Financials for this Owner
Home Financials are based on the most recent Mortgage that was taken out on this home.Similar Homes in the area
Home Values in the Area
Average Home Value in this Area
Purchase History
| Date | Type | Sale Price | Title Company |
|---|---|---|---|
| Warranty Deed | $325,000 | None Listed On Document | |
| Warranty Deed | $325,000 | None Listed On Document | |
| Warranty Deed | $233,200 | None Available | |
| Warranty Deed | $233,200 | None Available |
Mortgage History
| Date | Status | Loan Amount | Loan Type |
|---|---|---|---|
| Open | $325,000 | VA | |
| Closed | $325,000 | VA | |
| Previous Owner | $221,200 | New Conventional |
Property History
| Date | Event | Price | Change | Sq Ft Price |
|---|---|---|---|---|
| 01/24/2025 01/24/25 | Sold | $325,000 | 0.0% | $163 / Sq Ft |
| 12/12/2024 12/12/24 | For Sale | $325,000 | -- | $163 / Sq Ft |
Tax History Compared to Growth
Tax History
| Year | Tax Paid | Tax Assessment Tax Assessment Total Assessment is a certain percentage of the fair market value that is determined by local assessors to be the total taxable value of land and additions on the property. | Land | Improvement |
|---|---|---|---|---|
| 2024 | $3,825 | $65,940 | $13,000 | $52,940 |
| 2023 | $3,825 | $54,620 | $9,500 | $45,120 |
| 2022 | $3,076 | $53,040 | $9,500 | $43,540 |
| 2021 | $2,864 | $49,300 | $9,500 | $39,800 |
| 2020 | $218 | $5,000 | $5,000 | $0 |
Agents Affiliated with this Home
-
LePage Owens

Seller's Agent in 2025
LePage Owens
Market Group Real Estate
(256) 566-6289
1 in this area
45 Total Sales
-
Robert Owens

Seller Co-Listing Agent in 2025
Robert Owens
Market Group Real Estate
(614) 257-7956
2 in this area
31 Total Sales
-
Caleb Michaelson

Buyer's Agent in 2025
Caleb Michaelson
Matt Curtis Real Estate, Inc.
(225) 247-0905
4 in this area
49 Total Sales
Map
Source: ValleyMLS.com
MLS Number: 21877109
APN: 25-02-03-3-001-001.019
- 104 Pointe Haven Ct SW
- 201 Turnbrook Dr SW
- 110 Cotton Bend Dr SW
- 13 Youpon Dr SW
- 11 Nandina Ln SW
- 189 Bremerton Dr SW
- 123 Otter Trail SW
- 217 Skehan St SW
- 4 Holly Berry Ct SW
- 200 Skehan St SW
- 122 Cloverwood Dr SW
- 105 Magnus Ave SW
- 8 King Georges Way SW
- 288 Shadow Ct SW
- 215 Shadow Ct SW
- 27 Lake Forest Blvd SW
- 35 Silky Oak Cir SW
- 107 Wild Turkey Way
- 16 Cypress Point Dr
- 5 Leyland Dr SW
