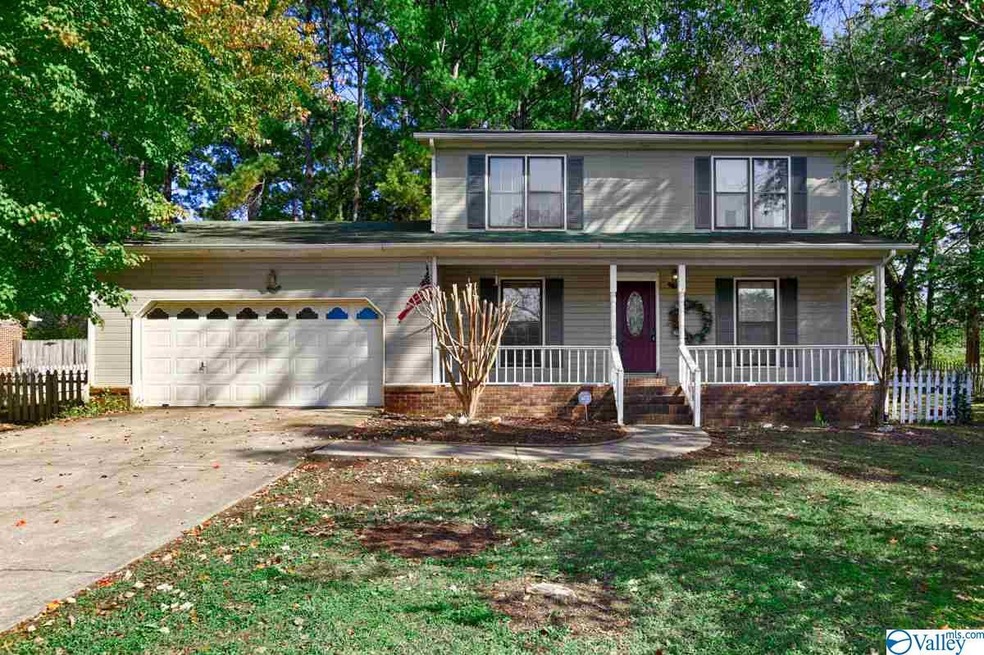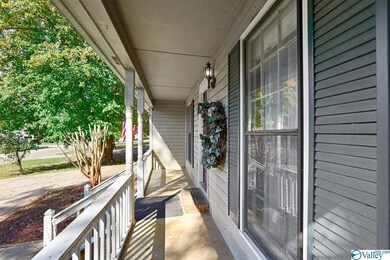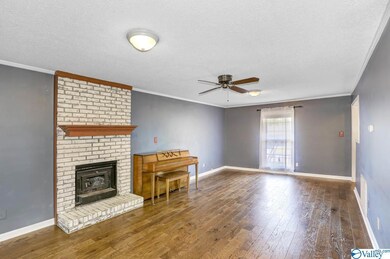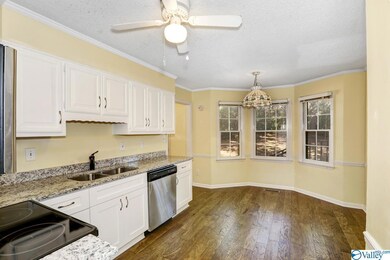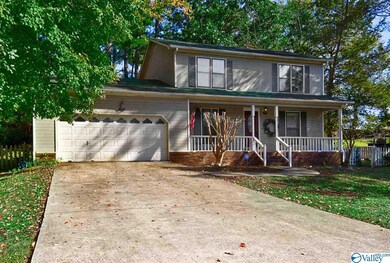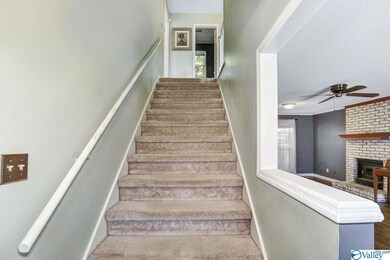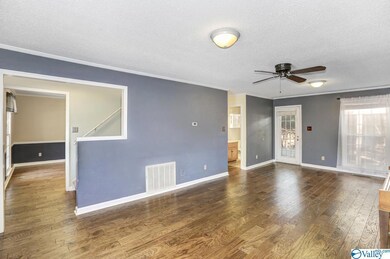
112 Wingfield Dr Madison, AL 35758
Highlights
- No HOA
- Central Heating and Cooling System
- 4-minute walk to Stavemill Park
- Discovery Middle School Rated A
- Wood Burning Fireplace
About This Home
As of December 2019Charming 2 story home in the heart of Madison City. This lovely home features brand new hand scraped wood floors throughout main level of home. The kitchen has been updated with new lower cabinets, updated stainless appliances and new granite counter tops. The kitchen is generous sized, has pantry and a breakfast nook with backyard view. Formal dining room would make for great office or play room as well. Family room has cozy wood burning fireplace and plenty of room to entertain. Down stairs also has half bath and utility room. Upstairs features Master bedroom with private bath and 2 additional bedrooms and shared bath. Home has large deck with private treed lot.
Last Agent to Sell the Property
Matt Curtis Real Estate, Inc. License #81706 Listed on: 11/07/2019
Home Details
Home Type
- Single Family
Est. Annual Taxes
- $1,654
Year Built
- Built in 1985
Interior Spaces
- 1,551 Sq Ft Home
- Property has 2 Levels
- Wood Burning Fireplace
- Crawl Space
Kitchen
- Oven or Range
- <<microwave>>
- Dishwasher
Bedrooms and Bathrooms
- 3 Bedrooms
- Primary bedroom located on second floor
Schools
- Discovery Elementary School
- Bob Jones High School
Additional Features
- 0.34 Acre Lot
- Central Heating and Cooling System
Community Details
- No Home Owners Association
- Stavemill Estates Subdivision
Listing and Financial Details
- Tax Lot 14
- Assessor Parcel Number 010891602103003077.000
Ownership History
Purchase Details
Home Financials for this Owner
Home Financials are based on the most recent Mortgage that was taken out on this home.Purchase Details
Home Financials for this Owner
Home Financials are based on the most recent Mortgage that was taken out on this home.Purchase Details
Home Financials for this Owner
Home Financials are based on the most recent Mortgage that was taken out on this home.Purchase Details
Home Financials for this Owner
Home Financials are based on the most recent Mortgage that was taken out on this home.Similar Homes in Madison, AL
Home Values in the Area
Average Home Value in this Area
Purchase History
| Date | Type | Sale Price | Title Company |
|---|---|---|---|
| Deed | $170,000 | None Available | |
| Survivorship Deed | -- | -- | |
| Warranty Deed | -- | -- | |
| Deed | -- | -- |
Mortgage History
| Date | Status | Loan Amount | Loan Type |
|---|---|---|---|
| Open | $176,000 | New Conventional | |
| Closed | $136,000 | New Conventional | |
| Previous Owner | $10,000 | Credit Line Revolving | |
| Previous Owner | $139,000 | New Conventional | |
| Previous Owner | $123,500 | New Conventional | |
| Previous Owner | $95,000 | New Conventional |
Property History
| Date | Event | Price | Change | Sq Ft Price |
|---|---|---|---|---|
| 07/10/2025 07/10/25 | Price Changed | $284,900 | 0.0% | $184 / Sq Ft |
| 05/22/2025 05/22/25 | Price Changed | $285,000 | -3.4% | $184 / Sq Ft |
| 04/18/2025 04/18/25 | Price Changed | $295,000 | -2.5% | $190 / Sq Ft |
| 03/31/2025 03/31/25 | Price Changed | $302,500 | -0.8% | $195 / Sq Ft |
| 03/12/2025 03/12/25 | For Sale | $304,900 | +79.4% | $197 / Sq Ft |
| 03/09/2020 03/09/20 | Off Market | $170,000 | -- | -- |
| 12/06/2019 12/06/19 | Sold | $170,000 | +3.0% | $110 / Sq Ft |
| 11/11/2019 11/11/19 | Pending | -- | -- | -- |
| 11/07/2019 11/07/19 | For Sale | $165,000 | -- | $106 / Sq Ft |
Tax History Compared to Growth
Tax History
| Year | Tax Paid | Tax Assessment Tax Assessment Total Assessment is a certain percentage of the fair market value that is determined by local assessors to be the total taxable value of land and additions on the property. | Land | Improvement |
|---|---|---|---|---|
| 2024 | $1,654 | $24,340 | $5,000 | $19,340 |
| 2023 | $1,654 | $23,000 | $5,000 | $18,000 |
| 2022 | $1,374 | $20,320 | $4,000 | $16,320 |
| 2021 | $1,118 | $16,640 | $2,500 | $14,140 |
| 2020 | $1,089 | $16,210 | $2,500 | $13,710 |
| 2019 | $888 | $16,100 | $2,000 | $14,100 |
| 2018 | $846 | $15,380 | $0 | $0 |
| 2017 | $846 | $15,380 | $0 | $0 |
| 2016 | $846 | $15,380 | $0 | $0 |
| 2015 | $846 | $15,380 | $0 | $0 |
| 2014 | $840 | $15,440 | $0 | $0 |
Agents Affiliated with this Home
-
JACOB HARBIN

Seller's Agent in 2025
JACOB HARBIN
RE/MAX
(256) 710-7911
2 in this area
96 Total Sales
-
Matt Curtis

Seller's Agent in 2019
Matt Curtis
Matt Curtis Real Estate, Inc.
(256) 270-9393
64 in this area
419 Total Sales
-
Christina Tidwell

Seller Co-Listing Agent in 2019
Christina Tidwell
Crue Realty
(256) 653-3970
70 in this area
254 Total Sales
Map
Source: ValleyMLS.com
MLS Number: 1131353
APN: 16-02-10-3-003-077.000
- 105 Hylis Cir
- 108 Betty Garrett Dr
- 703 Cardinal Ave
- 606 Ambrose Dr
- 111 Carrie Dr
- 510 Clift Dr
- 1002 Woodbine Rd
- 102 Acacia Trail Dr
- 137 Carrie Dr
- 117 Bruce Dr
- 1009 Alderwood Dr
- 1007 Alderwood Dr
- 395 Oakland Rd
- 616 Larry Dr
- 176 Alderwood Dr
- 180 Alderwood Dr
- 145 Carrie Dr
- 371 Shelton Rd
- 140 Summerview Dr
- 148 Carrie Dr
