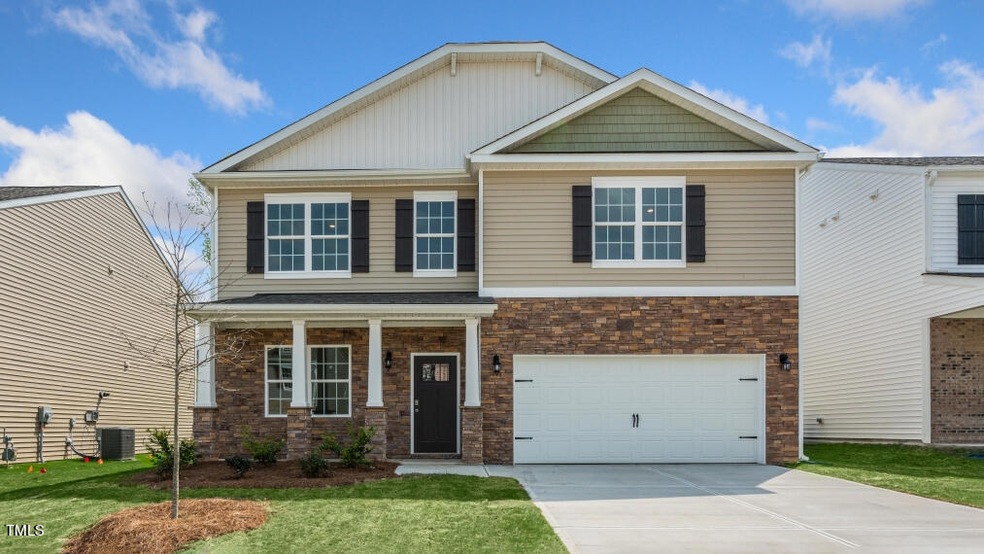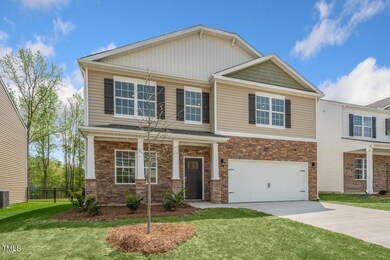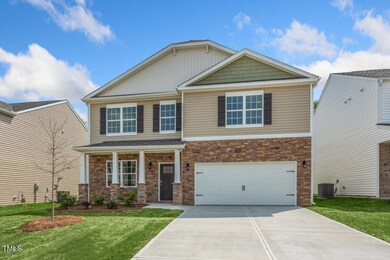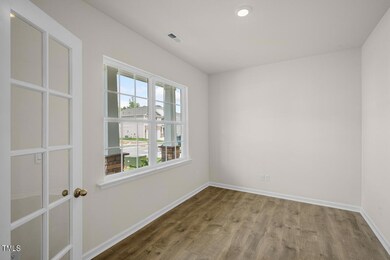
112 Winter Star Ct Sanford, NC 27330
Highlights
- New Construction
- Clubhouse
- Loft
- Finished Room Over Garage
- Traditional Architecture
- Granite Countertops
About This Home
As of August 2024Quick Move in home!
Welcome to the Wilmington floorplan, offering a generous 4 bedroom 2.5-bathroom space! With a bright + stylish kitchen of your dreams, a formal dining room, first floor office and second floor loft, enjoy plenty of space and entertaining your guests! Cozy up next to your fireplace with your next book or favorite game! Galvins Ridge is located in the booming Sanford, NC! This thoughtfully designed master-planned community will feature a wide array of single-family and gathering spaces throughout the community to stay connected with friends and family. Planned amenities include a: pool, clubhouse, outdoor courts, paved walking trails, dog parks, a fishing pond, and more! It is conveniently located off Highway 1 within 10 minutes of major area employers in Central Carolina Enterprise Park and Triangle Innovation Point including Pfizer,
Caterpillar, Astellas, and Vinfast. Our community is 15 minutes from 540, 20 minutes from Holly Springs Towne Center, 35 minutes from Raleigh, 35 minutes from RTP, 45 minutes to Fort Bragg, and minutes from historic downtown Sanford with plenty of shopping and dining! 10 year warranty included along with a smart home package at no additional cost!
Last Agent to Sell the Property
D.R. Horton, Inc. License #335150 Listed on: 04/15/2024

Last Buyer's Agent
Non Member
Non Member Office
Home Details
Home Type
- Single Family
Est. Annual Taxes
- $5,172
Year Built
- Built in 2024 | New Construction
Lot Details
- 6,011 Sq Ft Lot
- Lot Dimensions are 55x120x55x120
- Landscaped
HOA Fees
- $65 Monthly HOA Fees
Parking
- 2 Car Attached Garage
- Finished Room Over Garage
- Front Facing Garage
- Garage Door Opener
- Private Driveway
- 2 Open Parking Spaces
Home Design
- Traditional Architecture
- Brick Veneer
- Slab Foundation
- Frame Construction
- Shingle Roof
- Board and Batten Siding
- Shake Siding
- Vinyl Siding
Interior Spaces
- 2,824 Sq Ft Home
- 2-Story Property
- Smooth Ceilings
- Screen For Fireplace
- Gas Fireplace
- Living Room with Fireplace
- Dining Room
- Home Office
- Loft
- Pull Down Stairs to Attic
Kitchen
- Eat-In Kitchen
- Gas Range
- Microwave
- Dishwasher
- Stainless Steel Appliances
- Kitchen Island
- Granite Countertops
- Quartz Countertops
- Disposal
Flooring
- Carpet
- Luxury Vinyl Tile
Bedrooms and Bathrooms
- 4 Bedrooms
- Double Vanity
- Private Water Closet
- Bathtub with Shower
- Walk-in Shower
Laundry
- Laundry Room
- Laundry on main level
- Washer and Electric Dryer Hookup
Home Security
- Smart Home
- Smart Thermostat
- Carbon Monoxide Detectors
- Fire and Smoke Detector
Outdoor Features
- Patio
- Exterior Lighting
Schools
- Deep River Elementary School
- East Lee Middle School
- Lee High School
Utilities
- Zoned Heating and Cooling
- Heating System Uses Natural Gas
- Natural Gas Connected
- Tankless Water Heater
- Gas Water Heater
Additional Features
- Smart Technology
- Energy-Efficient Thermostat
Listing and Financial Details
- Home warranty included in the sale of the property
Community Details
Overview
- Association fees include ground maintenance
- Ppm Inc. Association, Phone Number (919) 848-4911
- Built by D.R. Horton
- Galvins Ridge Subdivision, Wilmington Floorplan
- Maintained Community
Amenities
- Clubhouse
Recreation
- Community Playground
- Community Pool
- Dog Park
- Trails
Similar Homes in Sanford, NC
Home Values in the Area
Average Home Value in this Area
Property History
| Date | Event | Price | Change | Sq Ft Price |
|---|---|---|---|---|
| 08/23/2024 08/23/24 | Sold | $407,840 | 0.0% | $144 / Sq Ft |
| 08/22/2024 08/22/24 | Sold | $407,870 | +0.1% | $144 / Sq Ft |
| 07/28/2024 07/28/24 | Pending | -- | -- | -- |
| 07/27/2024 07/27/24 | Pending | -- | -- | -- |
| 05/14/2024 05/14/24 | For Sale | $407,590 | +0.1% | $144 / Sq Ft |
| 05/13/2024 05/13/24 | For Sale | $407,240 | 0.0% | $144 / Sq Ft |
| 05/13/2024 05/13/24 | Off Market | $407,240 | -- | -- |
| 04/15/2024 04/15/24 | For Sale | $407,240 | -- | $144 / Sq Ft |
Tax History Compared to Growth
Agents Affiliated with this Home
-
S
Seller's Agent in 2024
Samantha Korf
D.R. Horton, Inc.
-
R
Seller Co-Listing Agent in 2024
Ryan Silverman
D.R. Horton, Inc.
-
A
Buyer's Agent in 2024
A Non Member
A Non Member
-
N
Buyer's Agent in 2024
Non Member
Non Member Office
Map
Source: Doorify MLS
MLS Number: 10023081
- 240 David Hill Dr
- 143 Starlight St
- 148 Starlight St
- 144 Starlight St
- 152 Starlight St
- 156 Starlight St
- 160 Starlight St
- 164 Starlight St
- 120 Pisgah St
- 129 Pisgah St
- 104 Pisgah St
- 108 Pisgah St
- 124 Pisgah St
- 265 Umstead St
- 261 Umstead St
- 257 Umstead St
- 302 Umstead St
- 309 Umstead St
- 425 Ashley Run
- 134 David Hill Dr





