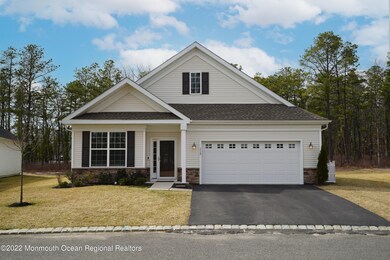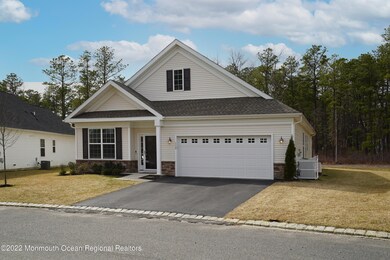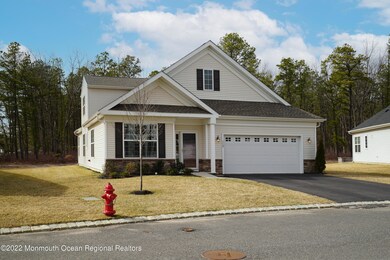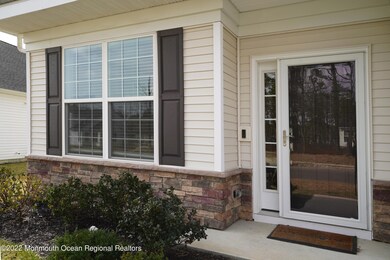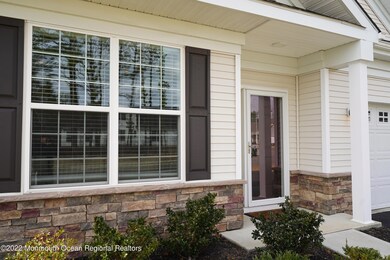
112 Woodside Ln Whiting, NJ 08759
Manchester Township NeighborhoodEstimated Value: $567,000 - $595,145
Highlights
- Fitness Center
- Senior Community
- Backs to Trees or Woods
- Heated Pool
- Clubhouse
- Wood Flooring
About This Home
As of April 2022Welcome to the Venue at Woodlands. This stunning Merion model offers over 2,200 square feet of open concept living. Just off the entryway is a flex room that would lend well to a variety of uses. Your formal dining room shall host all the get togethers you desire. Cook like a chef in your new kitchen offering SS Appliances, shaker style cabinetry, a large island and granite countertops. Your great room is complimented by a gas fireplace. Step out to your paver patio and get ready to BBQ with your natural gas line. Two spacious bedrooms and a bonus loft with a storage room completes this home. This premium location backs to the woods for the ultimate privacy. This sold out new luxury community build by LENNER offers 162 homes, a luxurious clubhouse any many more amenities. Now, lets RELAX!
Last Agent to Sell the Property
RE/MAX Realty 9 License #1758513 Listed on: 03/07/2022
Last Buyer's Agent
Roxanne Morales
Gloria Nilson & Co. Real Estate
Home Details
Home Type
- Single Family
Est. Annual Taxes
- $7,340
Year Built
- Built in 2020
Lot Details
- 6,098 Sq Ft Lot
- Backs to Trees or Woods
HOA Fees
- $243 Monthly HOA Fees
Parking
- 2 Car Direct Access Garage
- Driveway
Home Design
- Slab Foundation
- Shingle Roof
- Shingle Siding
- Stone Siding
Interior Spaces
- 2,200 Sq Ft Home
- 2-Story Property
- Crown Molding
- Ceiling height of 9 feet on the main level
- Recessed Lighting
- Gas Fireplace
- Great Room
- Dining Room
- Den
- Loft
- Bonus Room
- Attic
Kitchen
- Eat-In Kitchen
- Gas Cooktop
- Stove
- Microwave
- Dishwasher
- Kitchen Island
- Granite Countertops
- Disposal
Flooring
- Wood
- Wall to Wall Carpet
- Tile
Bedrooms and Bathrooms
- 2 Bedrooms
- Primary Bedroom on Main
- Walk-In Closet
- 2 Full Bathrooms
- Primary bathroom on main floor
- Dual Vanity Sinks in Primary Bathroom
- Primary Bathroom includes a Walk-In Shower
Laundry
- Laundry Room
- Dryer
- Washer
Home Security
- Home Security System
- Storm Doors
Pool
- Heated Pool
- Outdoor Pool
Outdoor Features
- Patio
- Exterior Lighting
Schools
- Manchester Twp Middle School
- Manchester Twnshp High School
Utilities
- Forced Air Heating and Cooling System
- Heating System Uses Natural Gas
- Natural Gas Water Heater
Listing and Financial Details
- Exclusions: Personal Belongings, Desk in 2nd Bedroom
- Assessor Parcel Number 19-00109-01-00036
Community Details
Overview
- Senior Community
- Front Yard Maintenance
- Association fees include trash, common area, lawn maintenance, mgmt fees, pool, snow removal
- The Venue @ Woodlands Subdivision, Merion Floorplan
Amenities
- Common Area
- Clubhouse
- Community Center
- Recreation Room
Recreation
- Tennis Courts
- Bocce Ball Court
- Fitness Center
- Community Pool
- Snow Removal
Security
- Resident Manager or Management On Site
Ownership History
Purchase Details
Home Financials for this Owner
Home Financials are based on the most recent Mortgage that was taken out on this home.Purchase Details
Home Financials for this Owner
Home Financials are based on the most recent Mortgage that was taken out on this home.Similar Homes in the area
Home Values in the Area
Average Home Value in this Area
Purchase History
| Date | Buyer | Sale Price | Title Company |
|---|---|---|---|
| Alampi Maria D | $500,000 | Grandview Title | |
| Cubberley David H | $349,900 | Calatlantic Title Northern |
Mortgage History
| Date | Status | Borrower | Loan Amount |
|---|---|---|---|
| Previous Owner | Cubberley David H | $249,900 |
Property History
| Date | Event | Price | Change | Sq Ft Price |
|---|---|---|---|---|
| 04/26/2022 04/26/22 | Sold | $500,000 | +2.2% | $227 / Sq Ft |
| 04/26/2022 04/26/22 | For Sale | $489,000 | 0.0% | $222 / Sq Ft |
| 03/15/2022 03/15/22 | Pending | -- | -- | -- |
| 03/03/2022 03/03/22 | For Sale | $489,000 | +39.8% | $222 / Sq Ft |
| 04/17/2020 04/17/20 | Sold | $349,900 | 0.0% | $159 / Sq Ft |
| 02/26/2020 02/26/20 | Pending | -- | -- | -- |
| 01/24/2020 01/24/20 | For Sale | $349,900 | -- | $159 / Sq Ft |
Tax History Compared to Growth
Tax History
| Year | Tax Paid | Tax Assessment Tax Assessment Total Assessment is a certain percentage of the fair market value that is determined by local assessors to be the total taxable value of land and additions on the property. | Land | Improvement |
|---|---|---|---|---|
| 2024 | $7,892 | $338,700 | $82,200 | $256,500 |
| 2023 | $7,502 | $338,700 | $82,200 | $256,500 |
| 2022 | $7,502 | $338,700 | $82,200 | $256,500 |
| 2021 | $7,340 | $338,700 | $82,200 | $256,500 |
| 2020 | $1,734 | $82,200 | $82,200 | $0 |
Agents Affiliated with this Home
-
Meghan Anderson

Seller's Agent in 2022
Meghan Anderson
RE/MAX
13 in this area
141 Total Sales
-
R
Buyer's Agent in 2022
Roxanne Morales
BHHS Fox & Roach
-
E
Seller's Agent in 2020
Elizabeth McGillan
Keller Williams Princeton R.E.
Map
Source: MOREMLS (Monmouth Ocean Regional REALTORS®)
MLS Number: 22205830
APN: 19 00109- 01-00036
- 4 Washington Ln
- 7 Kentucky Way Unit A
- 9 Oklahoma Way Unit A
- 19 Florida Dr Unit A
- 166 Woodside Ln
- 3 New Hampshire Ln Unit A
- 170 Woodside Ln
- 4 B Delaware Way Unit A
- 910 New Jersey 70
- 11A Hawaii Way
- 21 Maryland Ave Unit B
- 77 Woodview Dr
- 94 Cherry St
- 2 Oregon Dr Unit A
- 6 Michigan Ave Unit A
- 5 Louisiana Way Unit B
- 120 Woodview Dr
- 10 Idaho Dr
- 5 Nevada Dr
- 14 Nebraska Dr Unit A
- 112 Woodside Ln
- 114 Woodside Ln
- 116 Woodside Ln
- 108 Woodside Ln
- 102 Woodside Ln
- 118 Woodside Ln
- 105 Woodside Ln
- 106 Woodside Ln
- 216 Mckinley Ln
- 120 Woodside Ln
- 103 Woodside Ln
- 104 Woodside Ln
- 214 Mckinley Ln
- 122 Woodside Ln
- 101 Woodside Ln
- 212 Mckinley Ln
- 124 Woodside Ln
- 100 Woodside Ln
- 99 Woodside Ln
- 210 Mckinley Ln

