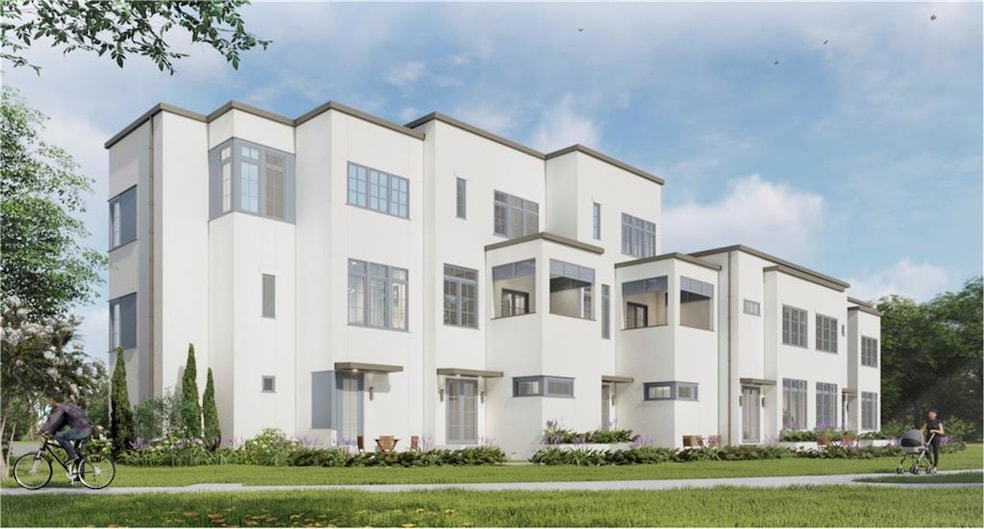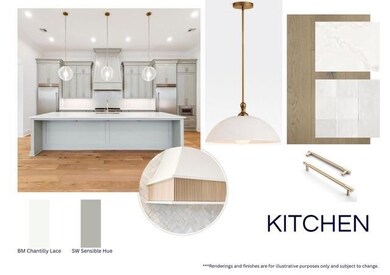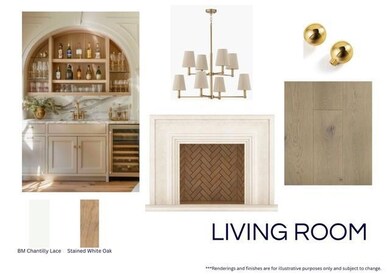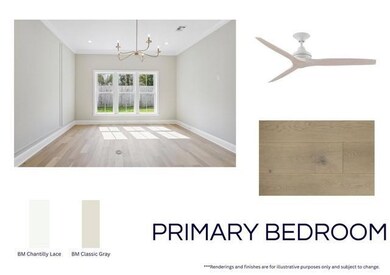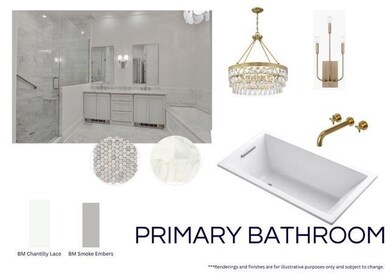112 Wren St Unit 112 New Orleans, LA 70124
Lake Shore-Lake Vista NeighborhoodEstimated payment $8,056/month
Total Views
7,525
3
Beds
2.5
Baths
2,573
Sq Ft
$418
Price per Sq Ft
Highlights
- New Construction
- Stone Countertops
- Cul-De-Sac
- Contemporary Architecture
- Stainless Steel Appliances
- Butlers Pantry
About This Home
Exclusive opportunity to secure stunning contemporary construction to be built on Breeze Park in Lake Vista! Expansive 3 bed, 2.5 bath home is equipped with a private, secure ELEVATOR and enclosed garage. Additional features include surround sound speakers, a wired alarm system, an eat in kitchen with Thermador appliances; a butler's pantry with integrated wine cooler; custom cabinetry, millwork, and designer finishes throughout. Low maintenance and easy to lock and leave!
Photos are for inspirational purposes only.
Owner/Agent
Property Details
Home Type
- Condominium
Year Built
- Built in 2025 | New Construction
Lot Details
- Cul-De-Sac
- Permeable Paving
HOA Fees
- $1,327 Monthly HOA Fees
Home Design
- Contemporary Architecture
- Entry on the 1st floor
- Slab Foundation
- Membrane Roofing
- Stucco
Interior Spaces
- 2,573 Sq Ft Home
- Property has 2 Levels
- Wired For Sound
- Gas Fireplace
- Home Security System
- Laundry in unit
Kitchen
- Butlers Pantry
- Oven
- Range
- Microwave
- Dishwasher
- Wine Cooler
- Stainless Steel Appliances
- Stone Countertops
- Disposal
Bedrooms and Bathrooms
- 3 Bedrooms
Parking
- 2 Car Garage
- Parking Available
- Off-Street Parking
Eco-Friendly Details
- ENERGY STAR Qualified Appliances
- Energy-Efficient Windows
- Energy-Efficient Lighting
Utilities
- Two cooling system units
- Central Heating and Cooling System
- Multiple Heating Units
- High-Efficiency Water Heater
Additional Features
- Accessibility Features
- Courtyard
- City Lot
Listing and Financial Details
- Home warranty included in the sale of the property
- Tax Lot A/015
- Assessor Parcel Number 112-WRENST
Community Details
Overview
- 11 Units
- Lake Vista Subdivision
Amenities
- Common Area
- Elevator
Pet Policy
- Dogs and Cats Allowed
Map
Create a Home Valuation Report for This Property
The Home Valuation Report is an in-depth analysis detailing your home's value as well as a comparison with similar homes in the area
Home Values in the Area
Average Home Value in this Area
Property History
| Date | Event | Price | List to Sale | Price per Sq Ft |
|---|---|---|---|---|
| 05/31/2025 05/31/25 | For Sale | $1,075,000 | -- | $418 / Sq Ft |
Source: ROAM MLS
Source: ROAM MLS
MLS Number: 2504371
Nearby Homes
- 114 Wren St Unit 114
- 106 Wren St Unit 106
- 22 Hawk St
- 89 Spanish Fort Blvd
- 59 Spanish Fort Blvd
- 17 Dove St
- 79 Flamingo St
- 16 Stilt St
- 22 Stilt St
- 1037 Allen Toussaint Blvd
- 31 Swan St
- 12 Swan St
- 210 Allen Toussaint Blvd
- 1141 Allen Toussaint Blvd
- 941 Allen Toussaint Blvd
- 800 Crystal St
- 44 Lark St
- 6980 Orleans Ave
- 1 Oriole St
- 6978 Argonne Blvd
- 117 Wren St Unit 14
- 117 Wren St Unit 4
- 30 Thrasher St Unit 30 Thrasher St.
- 30 Thrasher St
- 7054 Orleans Ave
- 982 Allen Toussaint Blvd
- 801 Topaz St
- 6958 Orleans Ave Unit B
- 902 Allen Toussaint Blvd
- 6940 Orleans Ave
- 7224 Onyx St
- 680 Allen Toussaint Blvd
- 6970 Canal Blvd
- 6944 Canal Blvd
- 600 Walker St Unit LOWER
- 6842 Vicksburg St
- 6801 Vicksburg St
- 330 Jewel St Unit C
- 7326 Cameo St
- 228 Jewel St Unit 228 Jewel St. Unit 2
