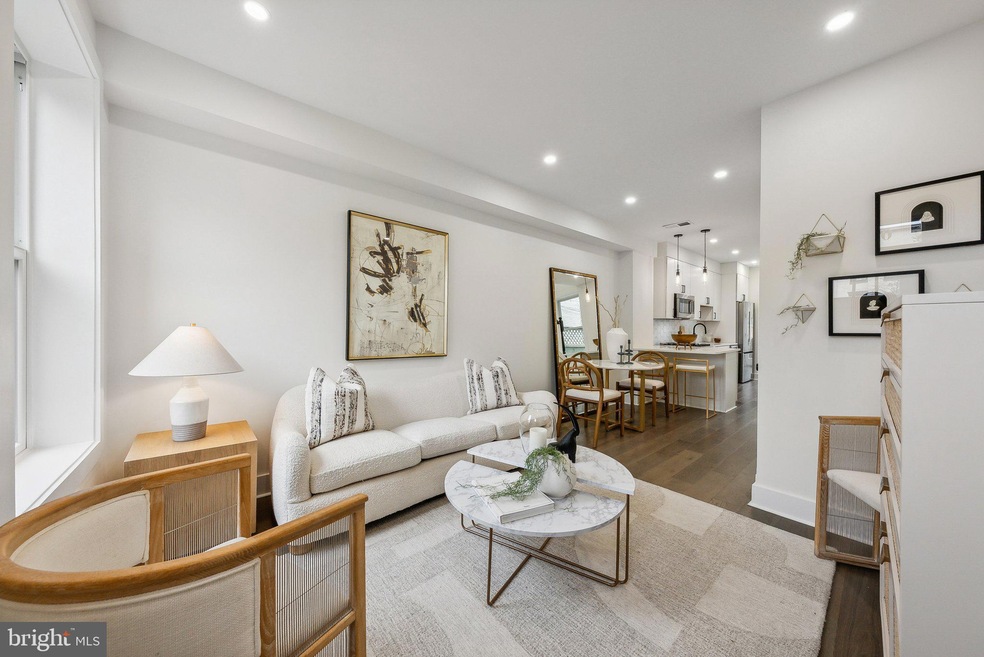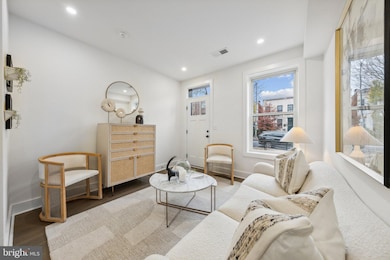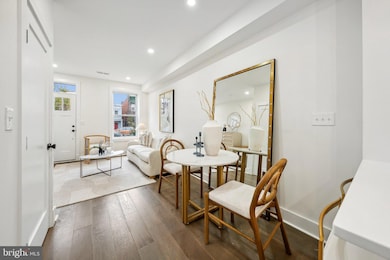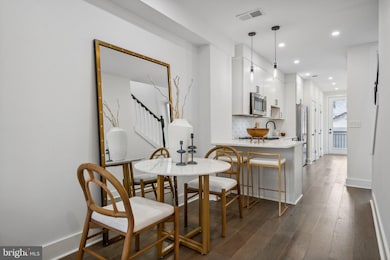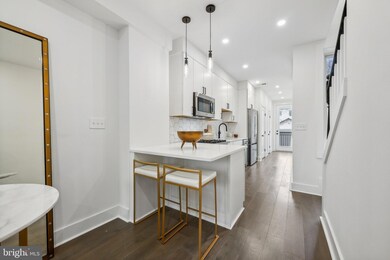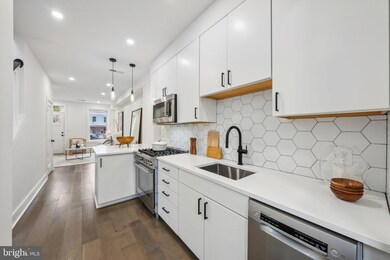
1120 5th St NE Washington, DC 20002
Atlas District NeighborhoodHighlights
- City View
- Federal Architecture
- No HOA
- Stuart-Hobson Middle School Rated A-
- Premium Lot
- 3-minute walk to Swampoodle Park
About This Home
As of January 2025Welcome Home! William Andrew Homes proudly presents this completely renovated 1890 classic brick row home in the heart of it all. Nestled between Union Market and the vibrant H Street Corridor, and just one block from the Metro, you'll have the best of DC at your doorstep.
This stunning 3-bedroom, 3.5-bathroom home offers a thoughtful blend of modern luxury and timeless charm. The open floor plan features luxury vinyl plank flooring throughout, an elegant custom kitchen with granite countertops, stainless steel Bosch appliances, and custom cabinetry—perfect for entertaining or everyday living.
Relax and unwind in the primary bedrooms, each with its own ensuite bathroom featuring luxury finishes, light-up mirrors, and designer tile. Downstairs, you’ll find an additional bedroom and bathroom, along with a cozy nook that leads to a convenient walk-up exit—a versatile space that can be used as a quiet office area or for extra storage.
Additional highlights include premium Anderson windows, luxury plumbing fixtures, and thoughtful design throughout. Outside, enjoy the fenced-in front yard with gated entry, a private backyard, and the convenience of a roll-up garage door leading to your private parking pad—a rare find in the city!
Just one block to the Metro, explore the culinary delights of Union Market, or head three blocks to H Street's lively restaurants, shops, and nightlife. Nearby grocery options include Harris Teeter, Trader Joe's, Giant, and Whole Foods, all within a few blocks.
Don’t miss this opportunity to experience luxury city living in one of DC's most desirable neighborhoods!
Last Agent to Sell the Property
RLAH @properties License #SP40001905 Listed on: 12/18/2024

Last Buyer's Agent
Diane Freeman
Redfin Corporation

Townhouse Details
Home Type
- Townhome
Est. Annual Taxes
- $5,759
Year Built
- Built in 1890 | Remodeled in 2024
Lot Details
- 1,215 Sq Ft Lot
- Chain Link Fence
- Back Yard Fenced
- Property is in excellent condition
Home Design
- Federal Architecture
- Vinyl Siding
- Brick Front
Interior Spaces
- Property has 3 Levels
- City Views
- Finished Basement
Bedrooms and Bathrooms
Parking
- 1 Parking Space
- 1 Attached Carport Space
Utilities
- Hot Water Heating System
- Natural Gas Water Heater
Community Details
- No Home Owners Association
- Old City #1 Subdivision
Listing and Financial Details
- Tax Lot 53
- Assessor Parcel Number 0805//0053
Ownership History
Purchase Details
Home Financials for this Owner
Home Financials are based on the most recent Mortgage that was taken out on this home.Purchase Details
Home Financials for this Owner
Home Financials are based on the most recent Mortgage that was taken out on this home.Purchase Details
Home Financials for this Owner
Home Financials are based on the most recent Mortgage that was taken out on this home.Purchase Details
Similar Homes in Washington, DC
Home Values in the Area
Average Home Value in this Area
Purchase History
| Date | Type | Sale Price | Title Company |
|---|---|---|---|
| Special Warranty Deed | $898,000 | Ekko Title | |
| Deed | $658,000 | Ekko Title | |
| Special Warranty Deed | $550,000 | Milestone Title Llc | |
| Interfamily Deed Transfer | -- | None Available |
Mortgage History
| Date | Status | Loan Amount | Loan Type |
|---|---|---|---|
| Open | $727,380 | VA | |
| Previous Owner | $955,877 | Construction |
Property History
| Date | Event | Price | Change | Sq Ft Price |
|---|---|---|---|---|
| 01/27/2025 01/27/25 | Sold | $898,000 | 0.0% | $638 / Sq Ft |
| 12/29/2024 12/29/24 | Pending | -- | -- | -- |
| 12/18/2024 12/18/24 | For Sale | $898,000 | +36.5% | $638 / Sq Ft |
| 05/19/2023 05/19/23 | Sold | $658,000 | -2.5% | $344 / Sq Ft |
| 04/14/2023 04/14/23 | Pending | -- | -- | -- |
| 04/05/2023 04/05/23 | For Sale | $675,000 | +22.7% | $353 / Sq Ft |
| 12/22/2021 12/22/21 | Sold | $550,000 | +10.0% | $588 / Sq Ft |
| 12/01/2021 12/01/21 | Pending | -- | -- | -- |
| 12/01/2021 12/01/21 | For Sale | $500,000 | -- | $534 / Sq Ft |
Tax History Compared to Growth
Tax History
| Year | Tax Paid | Tax Assessment Tax Assessment Total Assessment is a certain percentage of the fair market value that is determined by local assessors to be the total taxable value of land and additions on the property. | Land | Improvement |
|---|---|---|---|---|
| 2024 | $33,877 | $677,530 | $511,360 | $166,170 |
| 2023 | $19,270 | $658,800 | $504,030 | $154,770 |
| 2022 | $30,660 | $613,200 | $464,930 | $148,270 |
| 2021 | $29,828 | $596,560 | $460,330 | $136,230 |
| 2020 | $2,103 | $570,530 | $436,650 | $133,880 |
| 2019 | $1,108 | $534,690 | $410,620 | $124,070 |
| 2018 | $1,061 | $501,660 | $0 | $0 |
| 2017 | $968 | $479,910 | $0 | $0 |
| 2016 | $883 | $425,660 | $0 | $0 |
| 2015 | $804 | $354,040 | $0 | $0 |
| 2014 | $735 | $299,950 | $0 | $0 |
Agents Affiliated with this Home
-
Kristen Schifano

Seller's Agent in 2025
Kristen Schifano
Real Living at Home
(716) 450-2964
3 in this area
61 Total Sales
-
Diane Freeman
D
Buyer's Agent in 2025
Diane Freeman
Redfin Corporation
-
Lawrence Lessin

Seller's Agent in 2023
Lawrence Lessin
Homes By Owner
(301) 355-6104
2 in this area
677 Total Sales
-
Walter Bowman

Seller's Agent in 2021
Walter Bowman
Keller Williams Capital Properties
(301) 213-2555
1 in this area
74 Total Sales
Map
Source: Bright MLS
MLS Number: DCDC2171656
APN: 0805-0053
- 1131 Abbey Place NE
- 507 L St NE Unit 3B
- 509 L St NE Unit 4B
- 611 Morton Place NE
- 1008 4th St NE Unit 1
- 1008 4th St NE Unit 2
- 1166 Abbey Place NE Unit 1
- 516 K St NE
- 1110 3rd St NE
- 304 K St NE Unit 2PH
- 633 Morton Place NE
- 1209 6th St NE
- 640 L St NE
- 507 K St NE Unit 2
- 652 L St NE Unit 1
- 607 K St NE
- 614 I St NE Unit 1
- 711 Florida Ave NE
- 313 I St NE Unit 2
- 819 4th St NE
