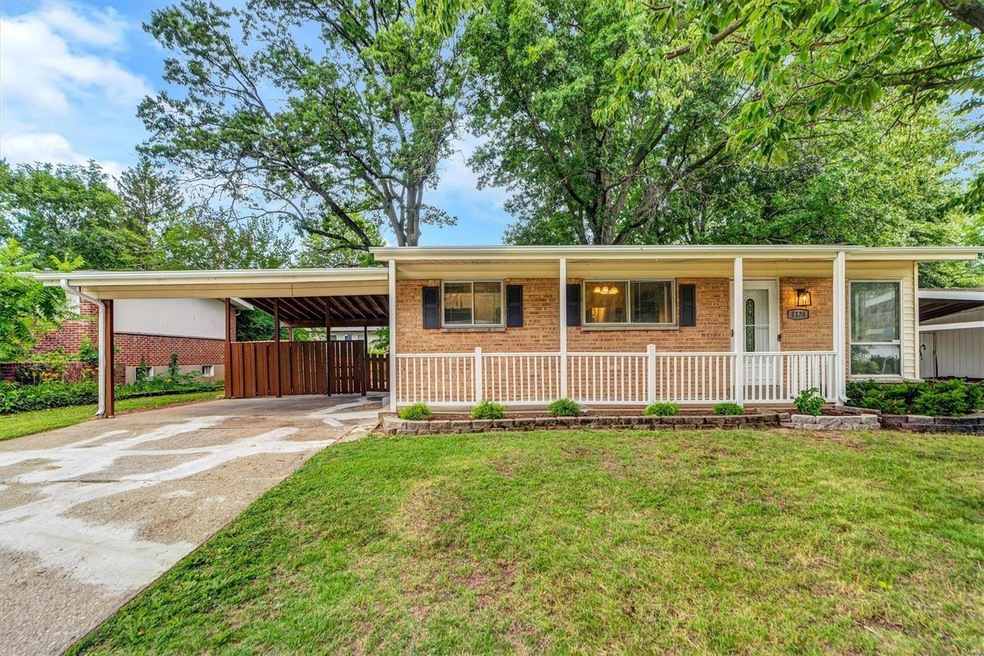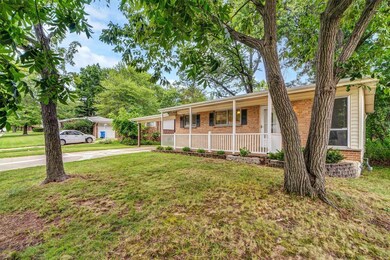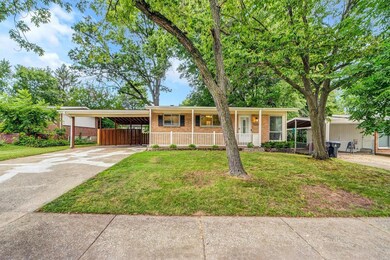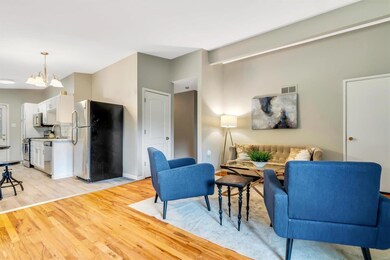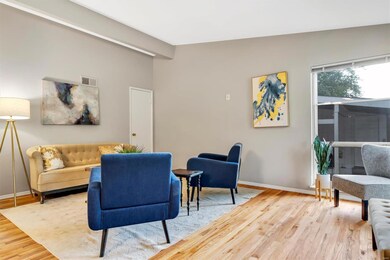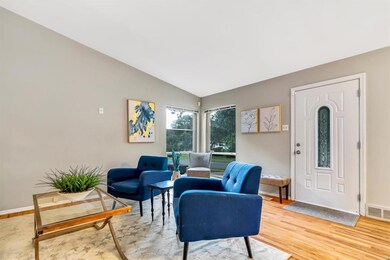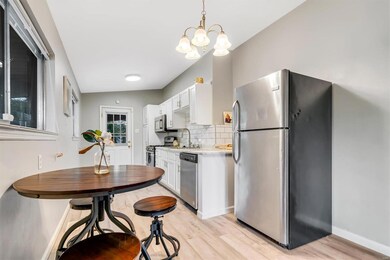
1120 Apache Dr Florissant, MO 63033
Highlights
- Ranch Style House
- Stainless Steel Appliances
- Brick or Stone Veneer Front Elevation
- Wood Flooring
- Eat-In Kitchen
- Accessible Parking
About This Home
As of August 2023Spectacular 3 bedroom, 2 full bath, 2 car carport ranch home on quiet desirable street in the popular Thunderbird Hills subdivision! Newly remodeled home has over 1,300sqft of livable space, tremendous curb appeal and is move in ready! Updates and features include: Spectacular refinished hardwood floors, updated kitchen with white subway tile backsplash and stainless steel appliances, plenty of windows for lots of natural sunlight, vaulted ceilings, paint, updated bathrooms, contemporary lighting, water heater, gutters, privacy fence and landscaping. Finished lower level has new carpet, recessed lighting, large recreation/game area, full bath and plenty of room for storage. Backyard has large patio and fenced in backyard perfect for entertaining family and friends. Conveniently located close to schools, parks, shopping and the James J. Eagan Civic Center. Make 1120 Apache Drive YOUR home TODAY!
Last Agent to Sell the Property
Focus Realty Group, LLC License #2015008827 Listed on: 07/11/2023
Last Buyer's Agent
Mary Dang
The Nguyen Realty, LLC License #2022046287
Home Details
Home Type
- Single Family
Est. Annual Taxes
- $1,848
Year Built
- Built in 1960 | Remodeled
Lot Details
- 7,540 Sq Ft Lot
- Chain Link Fence
Parking
- 2 Carport Spaces
Home Design
- Ranch Style House
- Traditional Architecture
- Brick or Stone Veneer Front Elevation
Interior Spaces
- Family Room
- Combination Kitchen and Dining Room
- Fire and Smoke Detector
Kitchen
- Eat-In Kitchen
- Gas Oven or Range
- <<microwave>>
- Dishwasher
- Stainless Steel Appliances
- Disposal
Flooring
- Wood
- Partially Carpeted
Bedrooms and Bathrooms
- 3 Main Level Bedrooms
- Split Bedroom Floorplan
Partially Finished Basement
- Basement Fills Entire Space Under The House
- Finished Basement Bathroom
Accessible Home Design
- Accessible Parking
Schools
- Robinwood Elem. Elementary School
- Cross Keys Middle School
- Mccluer North High School
Utilities
- Forced Air Heating and Cooling System
- Heating System Uses Gas
- Gas Water Heater
Listing and Financial Details
- Assessor Parcel Number 09H-41-0961
Ownership History
Purchase Details
Home Financials for this Owner
Home Financials are based on the most recent Mortgage that was taken out on this home.Purchase Details
Home Financials for this Owner
Home Financials are based on the most recent Mortgage that was taken out on this home.Purchase Details
Home Financials for this Owner
Home Financials are based on the most recent Mortgage that was taken out on this home.Purchase Details
Purchase Details
Home Financials for this Owner
Home Financials are based on the most recent Mortgage that was taken out on this home.Similar Homes in Florissant, MO
Home Values in the Area
Average Home Value in this Area
Purchase History
| Date | Type | Sale Price | Title Company |
|---|---|---|---|
| Warranty Deed | -- | Title Partners | |
| Interfamily Deed Transfer | -- | Investors Title Co Clayton | |
| Special Warranty Deed | -- | Investors Title Co Clayton | |
| Warranty Deed | -- | None Available | |
| Warranty Deed | $105,000 | None Available |
Mortgage History
| Date | Status | Loan Amount | Loan Type |
|---|---|---|---|
| Open | $132,000 | New Conventional | |
| Previous Owner | $63,000 | Commercial | |
| Previous Owner | $6,606 | FHA | |
| Previous Owner | $103,377 | FHA |
Property History
| Date | Event | Price | Change | Sq Ft Price |
|---|---|---|---|---|
| 08/18/2023 08/18/23 | Sold | -- | -- | -- |
| 07/11/2023 07/11/23 | For Sale | $164,900 | 0.0% | $172 / Sq Ft |
| 09/16/2017 09/16/17 | Rented | $1,050 | 0.0% | -- |
| 08/27/2017 08/27/17 | Under Contract | -- | -- | -- |
| 08/27/2017 08/27/17 | Price Changed | $1,050 | -98.9% | $1 / Sq Ft |
| 07/20/2017 07/20/17 | For Rent | $92,900 | 0.0% | -- |
| 05/02/2017 05/02/17 | Sold | -- | -- | -- |
| 04/10/2017 04/10/17 | Pending | -- | -- | -- |
| 03/17/2017 03/17/17 | For Sale | $41,500 | -- | $43 / Sq Ft |
Tax History Compared to Growth
Tax History
| Year | Tax Paid | Tax Assessment Tax Assessment Total Assessment is a certain percentage of the fair market value that is determined by local assessors to be the total taxable value of land and additions on the property. | Land | Improvement |
|---|---|---|---|---|
| 2023 | $1,848 | $23,830 | $4,640 | $19,190 |
| 2022 | $1,873 | $21,270 | $4,640 | $16,630 |
| 2021 | $1,842 | $21,270 | $4,640 | $16,630 |
| 2020 | $1,638 | $17,780 | $3,570 | $14,210 |
| 2019 | $1,606 | $17,780 | $3,570 | $14,210 |
| 2018 | $1,305 | $12,860 | $2,050 | $10,810 |
| 2017 | $1,298 | $12,860 | $2,050 | $10,810 |
| 2016 | $1,162 | $11,190 | $2,050 | $9,140 |
| 2015 | $1,169 | $11,190 | $2,050 | $9,140 |
| 2014 | $1,489 | $14,800 | $3,460 | $11,340 |
Agents Affiliated with this Home
-
Lawrence Berry

Seller's Agent in 2023
Lawrence Berry
Focus Realty Group, LLC
(314) 740-1268
44 in this area
175 Total Sales
-
M
Buyer's Agent in 2023
Mary Dang
The Nguyen Realty, LLC
-
Kelly Hampton

Seller's Agent in 2017
Kelly Hampton
Berkshire Hathway Home Services
(314) 839-6672
2 in this area
7 Total Sales
-
Micki Ragusa Ragusa-Orf
M
Seller's Agent in 2017
Micki Ragusa Ragusa-Orf
RE/MAX
(314) 608-0400
3 Total Sales
-
Sue Peters

Seller Co-Listing Agent in 2017
Sue Peters
EXP Realty, LLC
17 in this area
170 Total Sales
-
Joan Newton

Seller Co-Listing Agent in 2017
Joan Newton
Berkshire Hathway Home Services
(314) 749-3918
23 in this area
54 Total Sales
Map
Source: MARIS MLS
MLS Number: MIS23040557
APN: 09H-41-0961
- 1090 Apache Dr
- 1085 Grenoble Ln
- 190 Coteau Ln
- 1045 Dauphin Ln
- 265 Comanche Ln
- 5 Carson Ct
- 1350 Navajo Ln
- 965 Cheyenne Dr
- 355 Waterford Dr
- 1095 Rogers Ln
- 2765 Holiday Hill Dr
- 1175 Penhurst Dr
- 415 Waterford Dr
- 925 Rogers Ln
- 1100 Ozment Dr
- 805 Derhake Rd
- 5 Little Ln
- 830 Northmoor Dr
- 410 Allen Dr
- 750 Robinwood Dr
