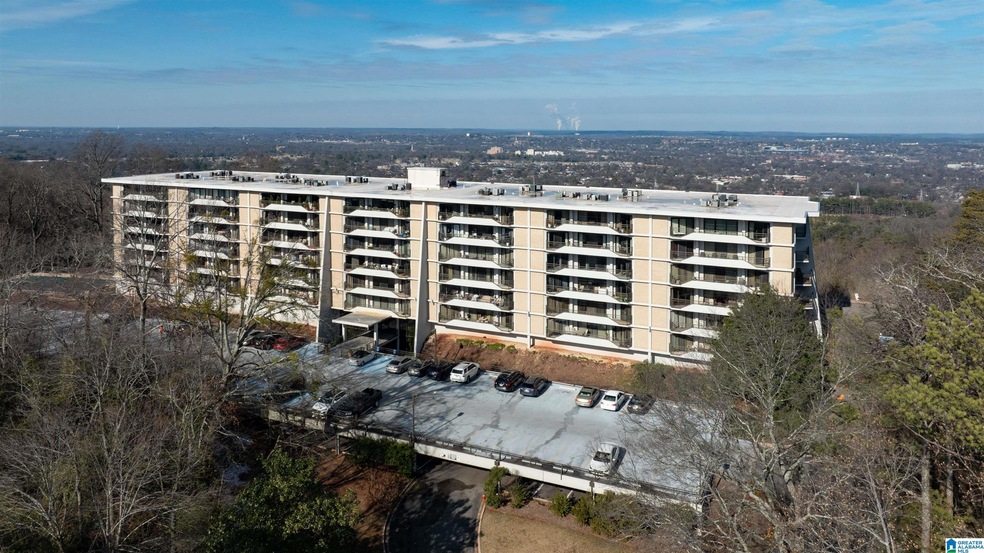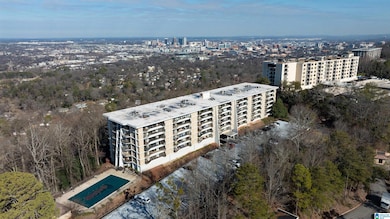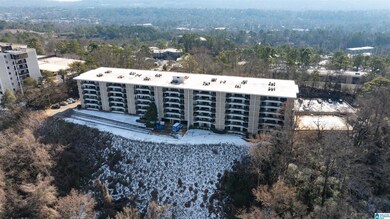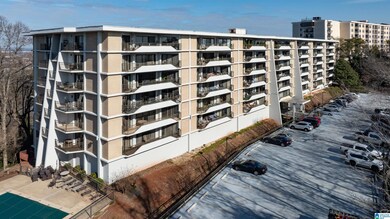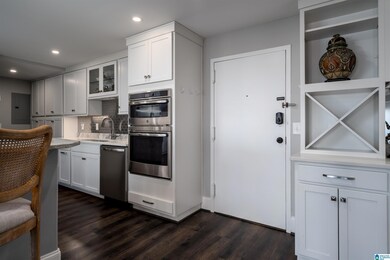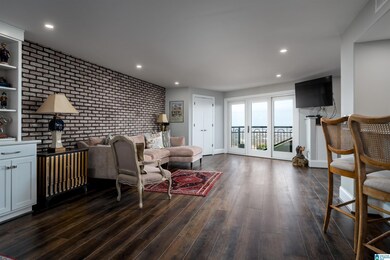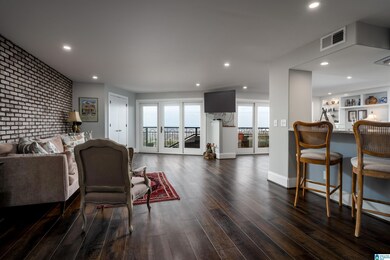
Regency Terrace Condominiums 1120 Beacon Pkwy E Unit 509 Birmingham, AL 35209
Highlights
- In Ground Pool
- City View
- Main Floor Primary Bedroom
- Gated Community
- Wood Flooring
- Sauna
About This Home
As of February 2025Enjoy spectacular city views from this 5th floor condo on top of Red Mountain! This 1BR/1.5BA unit features an open concept living space with modern updates and amenities. The kitchen includes a large island with wrap-around bar seating, stainless steel appliances, stone countertops, and nice white cabinetry. Off the kitchen, additional built-in storage houses a concealed Murphy bed - perfect for guests! Laundry is nicely hidden on the other side of the kitchen and includes even more built-in storage. The living room and adjacent dining room look out to the balcony and bring in stunning city and sunset views. A true escape, the master suite includes a fabulous, updated bathroom with large separate shower, two large closets, and a double vanity. This unit also includes a half bath for guests. Additional amenities of the building include a pool, sauna, event space, exercise room, and assigned parking in the deck.
Last Agent to Sell the Property
RealtySouth-MB-Cahaba Rd Brokerage Email: bboehm@realtysouth.com Listed on: 01/21/2025

Property Details
Home Type
- Condominium
Est. Annual Taxes
- $2,745
Year Built
- Built in 1979
HOA Fees
- $480 Monthly HOA Fees
Home Design
- Four Sided Brick Exterior Elevation
Interior Spaces
- 1,482 Sq Ft Home
- 1-Story Property
- Smooth Ceilings
- Ceiling Fan
- Recessed Lighting
- Dining Room
- Basement Fills Entire Space Under The House
Kitchen
- Breakfast Bar
- Electric Oven
- Electric Cooktop
- Built-In Microwave
- Dishwasher
- Stainless Steel Appliances
- Kitchen Island
- Stone Countertops
Flooring
- Wood
- Tile
Bedrooms and Bathrooms
- 1 Primary Bedroom on Main
- Separate Shower
- Linen Closet In Bathroom
Laundry
- Laundry Room
- Laundry on main level
- Washer and Electric Dryer Hookup
Parking
- Parking Deck
- Assigned Parking
Pool
- In Ground Pool
- Fence Around Pool
Outdoor Features
- Covered patio or porch
Schools
- Glen Iris Elementary School
- Arrington Middle School
- Carver High School
Utilities
- Central Heating and Cooling System
- Underground Utilities
- Electric Water Heater
Listing and Financial Details
- Visit Down Payment Resource Website
- Assessor Parcel Number 29-00-11-4-007-037.367
Community Details
Overview
- Association fees include cable TV, common grounds mntc, garbage collection, insurance-building, pest control, recreation facility, reserve for improvements, sewage service, utilities for comm areas, water
Amenities
- Community Barbecue Grill
- Sauna
Recreation
Security
- Gated Community
Ownership History
Purchase Details
Home Financials for this Owner
Home Financials are based on the most recent Mortgage that was taken out on this home.Purchase Details
Purchase Details
Purchase Details
Purchase Details
Similar Homes in Birmingham, AL
Home Values in the Area
Average Home Value in this Area
Purchase History
| Date | Type | Sale Price | Title Company |
|---|---|---|---|
| Warranty Deed | $317,500 | None Listed On Document | |
| Warranty Deed | $319,900 | -- | |
| Warranty Deed | $145,000 | -- | |
| Warranty Deed | $117,500 | -- | |
| Survivorship Deed | $151,500 | -- |
Mortgage History
| Date | Status | Loan Amount | Loan Type |
|---|---|---|---|
| Open | $100,000 | New Conventional |
Property History
| Date | Event | Price | Change | Sq Ft Price |
|---|---|---|---|---|
| 02/28/2025 02/28/25 | Sold | $317,500 | -0.8% | $214 / Sq Ft |
| 01/21/2025 01/21/25 | For Sale | $319,900 | -- | $216 / Sq Ft |
Tax History Compared to Growth
Tax History
| Year | Tax Paid | Tax Assessment Tax Assessment Total Assessment is a certain percentage of the fair market value that is determined by local assessors to be the total taxable value of land and additions on the property. | Land | Improvement |
|---|---|---|---|---|
| 2024 | $2,745 | $37,860 | -- | $37,860 |
| 2022 | $2,745 | $21,160 | $0 | $21,160 |
| 2021 | $2,836 | $21,160 | $0 | $21,160 |
| 2020 | $2,588 | $21,160 | $0 | $21,160 |
| 2019 | $2,205 | $30,420 | $0 | $0 |
| 2018 | $1,850 | $25,520 | $0 | $0 |
| 2017 | $1,714 | $23,640 | $0 | $0 |
| 2016 | $1,759 | $24,260 | $0 | $0 |
| 2015 | $1,759 | $24,260 | $0 | $0 |
| 2014 | $2,875 | $23,960 | $0 | $0 |
| 2013 | $2,875 | $23,380 | $0 | $0 |
Agents Affiliated with this Home
-
Brian Boehm

Seller's Agent in 2025
Brian Boehm
RealtySouth
(205) 238-8154
26 in this area
322 Total Sales
-
Mimi Nolen

Seller Co-Listing Agent in 2025
Mimi Nolen
RealtySouth
(205) 908-8767
25 in this area
345 Total Sales
-
Jane Grace

Buyer's Agent in 2025
Jane Grace
Epique Inc
(205) 601-5115
1 in this area
22 Total Sales
About Regency Terrace Condominiums
Map
Source: Greater Alabama MLS
MLS Number: 21406778
APN: 29-00-11-4-007-037.367
- 620 22nd Ave S
- 1300 Beacon Pkwy E Unit 504
- 1300 Beacon Pkwy E Unit 308
- 1300 Beacon Pkwy E Unit 211
- 1300 Beacon Pkwy E Unit 611
- 1119 Crest Ave
- 612 19th Terrace S
- 604 19th Terrace S
- 213 Edgeview Ave Unit 10A
- 300 21st Ave S
- 1801 11th Place S
- 658 Idlewild Cir
- 111 Edgeview Ave
- 1730 Cullom St S
- 1569 Valley View Cir
- 1173 18th Ave S
- 1631 Cullom St S
- 205 Broadway St
- 114 Havenwood Ct
- 1426 10th Place S
