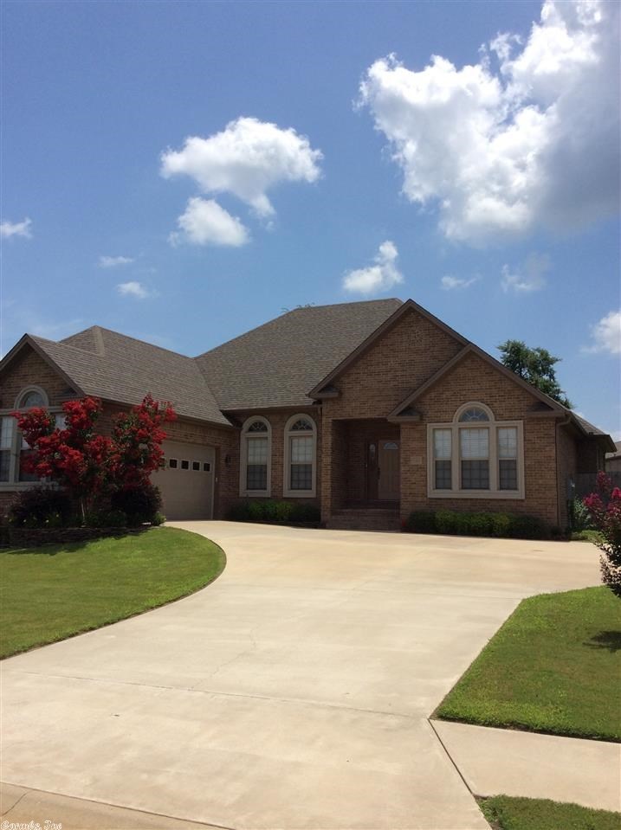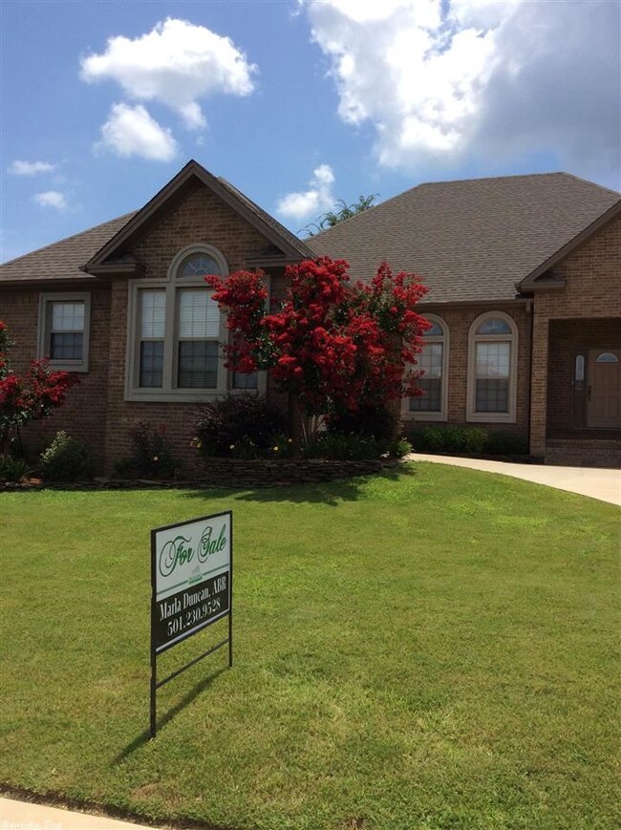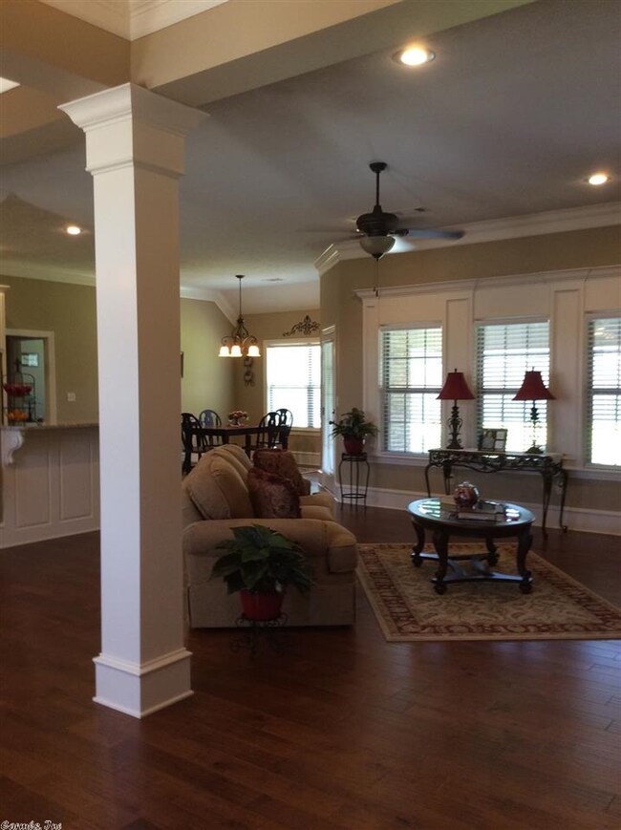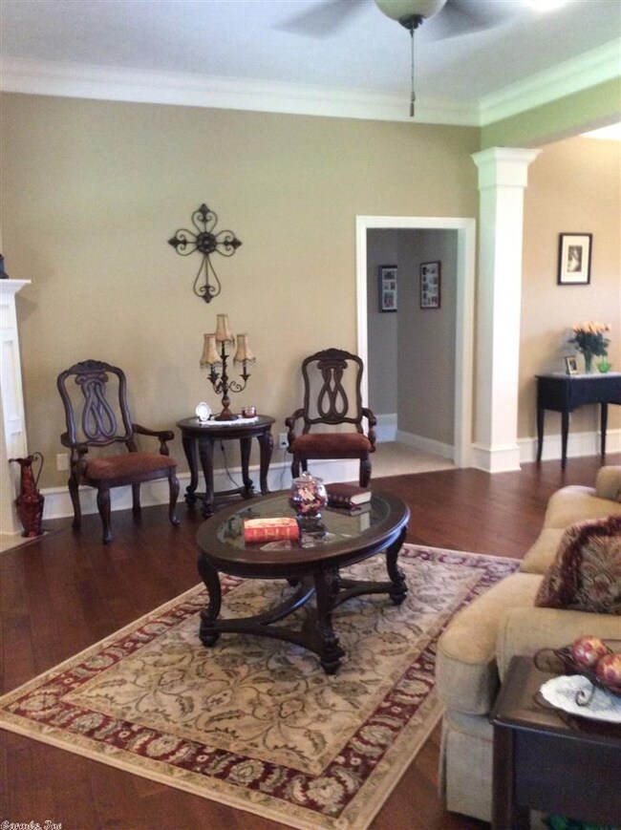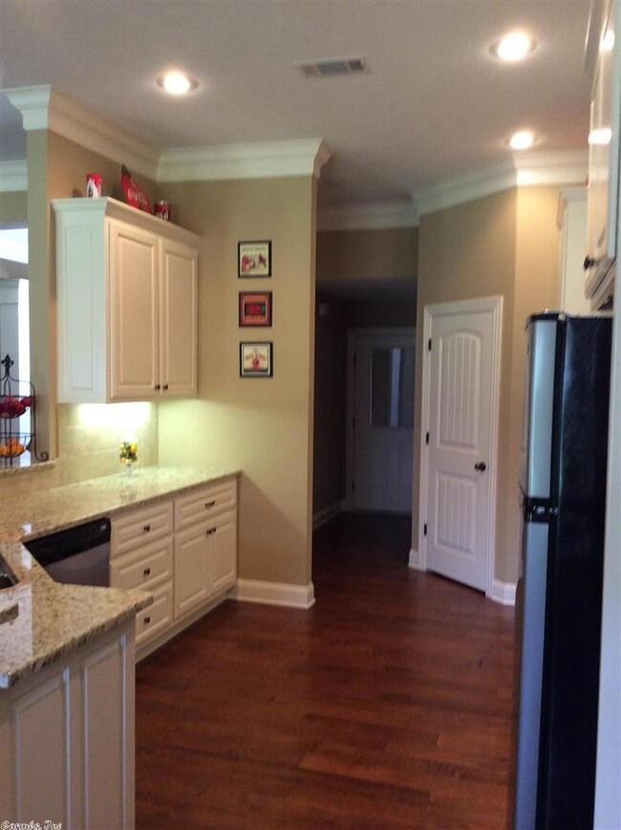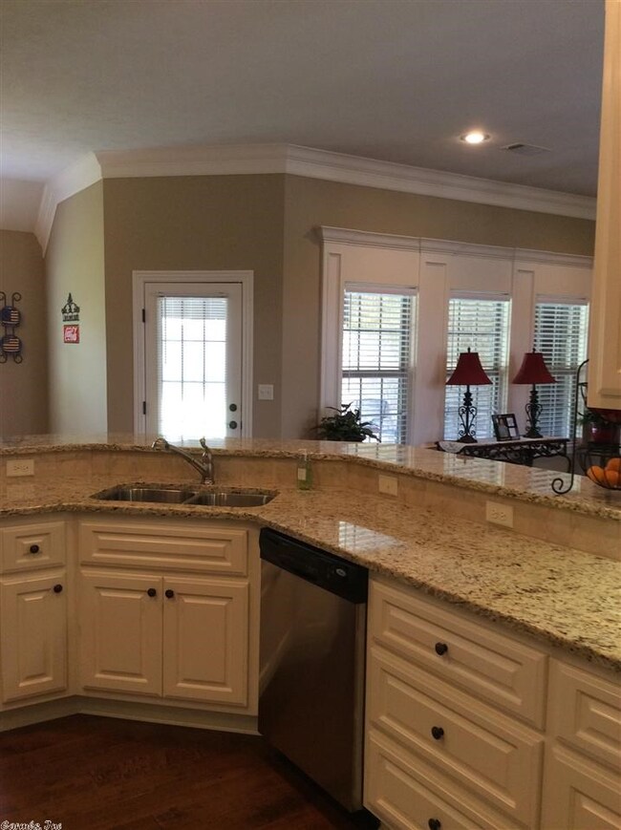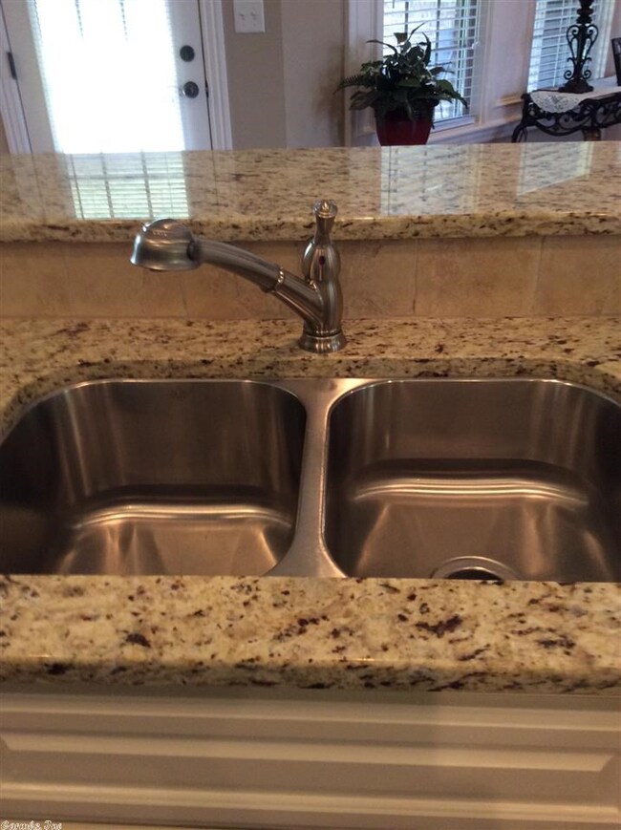
1120 Bent Tree Ln Searcy, AR 72143
Highlights
- Traditional Architecture
- Wood Flooring
- Breakfast Room
- Westside Elementary School Rated A-
- Whirlpool Bathtub
- Porch
About This Home
As of August 2021Not only does this home have curb appeal it is immaculate! Enter into an open floor plan. Dining room is separated from the den with by column. Gas fireplace for winter evenings. Kitchen has beautiful granite counters and a large undermount stainless sink. Breakfast room looks out onto the covered patio and backyard. The Masterbedrm is spacious with tray ceiling. Master bath has granite counters and double sinks. Large walk in granite shower & jacuzzi tub. Hand scraped hardwood floors and tile are flooring.
Home Details
Home Type
- Single Family
Est. Annual Taxes
- $1,800
Year Built
- Built in 2009
Lot Details
- 0.25 Acre Lot
- Wood Fence
- Landscaped
- Sloped Lot
Parking
- 2 Car Garage
Home Design
- Traditional Architecture
- Brick Exterior Construction
- Slab Foundation
- Composition Roof
- Composition Shingle
Interior Spaces
- 2,597 Sq Ft Home
- 1-Story Property
- Tray Ceiling
- Ceiling Fan
- Fireplace With Gas Starter
- Insulated Windows
- Insulated Doors
- Family Room
- Breakfast Room
- Formal Dining Room
- Attic Floors
Kitchen
- Breakfast Bar
- Built-In Oven
- Stove
- Range
- Microwave
- Plumbed For Ice Maker
- Dishwasher
- Disposal
Flooring
- Wood
- Carpet
- Tile
Bedrooms and Bathrooms
- 4 Bedrooms
- 3 Full Bathrooms
- Whirlpool Bathtub
- Walk-in Shower
Laundry
- Laundry Room
- Washer Hookup
Outdoor Features
- Patio
- Porch
Schools
- Searcy Elementary And Middle School
- Searcy High School
Utilities
- Central Heating and Cooling System
- Underground Utilities
Community Details
- Built by Davidson
Ownership History
Purchase Details
Home Financials for this Owner
Home Financials are based on the most recent Mortgage that was taken out on this home.Purchase Details
Home Financials for this Owner
Home Financials are based on the most recent Mortgage that was taken out on this home.Purchase Details
Purchase Details
Home Financials for this Owner
Home Financials are based on the most recent Mortgage that was taken out on this home.Similar Homes in Searcy, AR
Home Values in the Area
Average Home Value in this Area
Purchase History
| Date | Type | Sale Price | Title Company |
|---|---|---|---|
| Warranty Deed | $331,000 | Accommodation | |
| Warranty Deed | $268,500 | Dalco Closing & Title | |
| Warranty Deed | $250,000 | -- | |
| Warranty Deed | -- | -- |
Mortgage History
| Date | Status | Loan Amount | Loan Type |
|---|---|---|---|
| Open | $325,004 | FHA | |
| Closed | $325,004 | FHA | |
| Previous Owner | $228,331 | Credit Line Revolving | |
| Previous Owner | $32,930 | Future Advance Clause Open End Mortgage |
Property History
| Date | Event | Price | Change | Sq Ft Price |
|---|---|---|---|---|
| 08/19/2021 08/19/21 | Sold | $331,000 | +1.8% | $127 / Sq Ft |
| 07/16/2021 07/16/21 | Pending | -- | -- | -- |
| 07/12/2021 07/12/21 | For Sale | $325,000 | +21.0% | $125 / Sq Ft |
| 08/25/2014 08/25/14 | Sold | $268,500 | -2.4% | $103 / Sq Ft |
| 07/26/2014 07/26/14 | Pending | -- | -- | -- |
| 07/13/2014 07/13/14 | For Sale | $275,000 | -- | $106 / Sq Ft |
Tax History Compared to Growth
Tax History
| Year | Tax Paid | Tax Assessment Tax Assessment Total Assessment is a certain percentage of the fair market value that is determined by local assessors to be the total taxable value of land and additions on the property. | Land | Improvement |
|---|---|---|---|---|
| 2024 | $2,236 | $55,080 | $4,700 | $50,380 |
| 2023 | $1,811 | $55,080 | $4,700 | $50,380 |
| 2022 | $1,861 | $55,080 | $4,700 | $50,380 |
| 2021 | $1,861 | $55,080 | $4,700 | $50,380 |
| 2020 | $1,806 | $53,730 | $4,800 | $48,930 |
| 2019 | $1,806 | $53,730 | $4,800 | $48,930 |
| 2018 | $1,831 | $53,730 | $4,800 | $48,930 |
| 2017 | $2,181 | $53,730 | $4,800 | $48,930 |
| 2016 | $2,181 | $53,730 | $4,800 | $48,930 |
| 2015 | $2,097 | $51,650 | $6,600 | $45,050 |
| 2014 | -- | $51,650 | $6,600 | $45,050 |
Agents Affiliated with this Home
-
Jimmie England

Seller's Agent in 2021
Jimmie England
Green Light Realty
(501) 281-5900
28 Total Sales
-
Brittany Mears

Buyer's Agent in 2021
Brittany Mears
RE/MAX
(501) 230-8166
180 Total Sales
-
Marla Duncan

Seller's Agent in 2014
Marla Duncan
Dalrymple
(501) 268-2445
78 Total Sales
-
Tish Pace

Buyer's Agent in 2014
Tish Pace
RE/MAX
(501) 593-0262
201 Total Sales
Map
Source: Cooperative Arkansas REALTORS® MLS
MLS Number: 10393588
APN: 016-02326-834
- 3117 Stonehenge Dr
- 2624 Dominion Dr
- 2620 Dominion Dr
- 2612 Dominion Dr
- 82 Country Club Cir
- 906 Abby Ln
- 505 Wycliffe Dr
- 921 Kelburn
- 614 Adamson Dr
- 604 Samuel Loyce Dr
- 904 Brisbane
- 921 Brisbane
- 915 Brisbane
- 911 Brisbane
- 907 Brisbane
- 2723 Dominion Dr
- 2705 Dominion Dr
- 104 Courtney Cove
- 60 Country Club Cir
- 919 Sinclair
