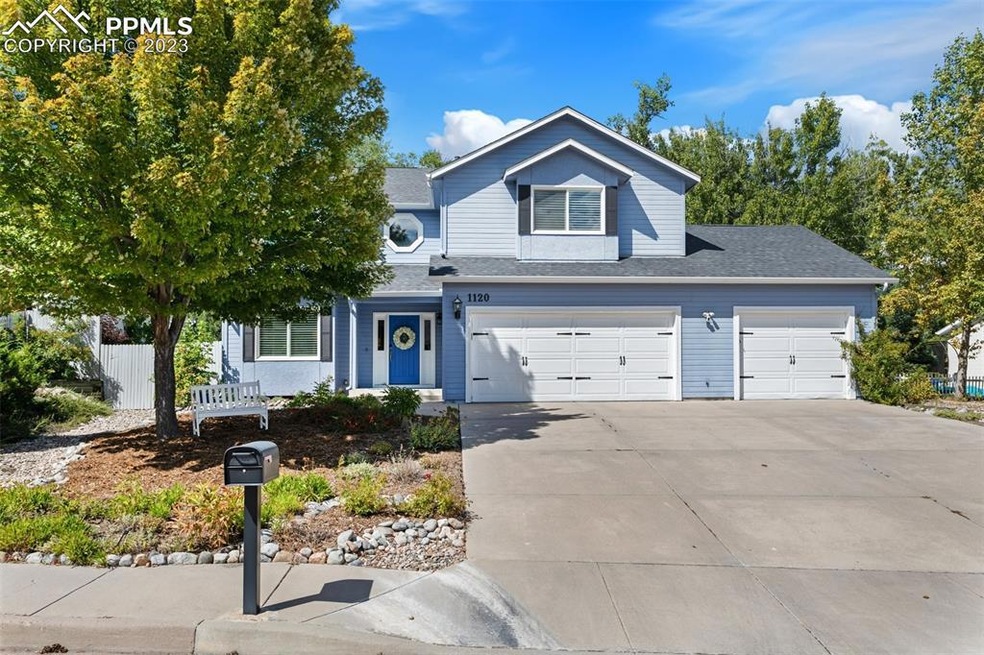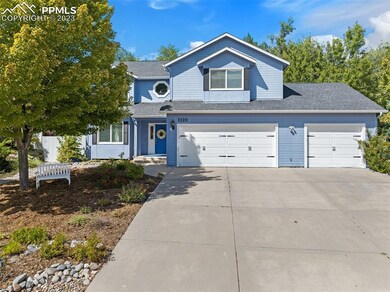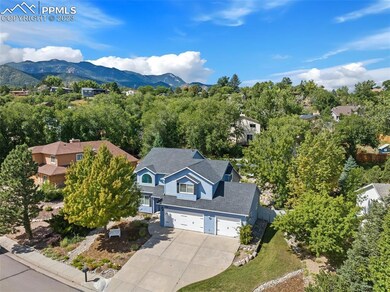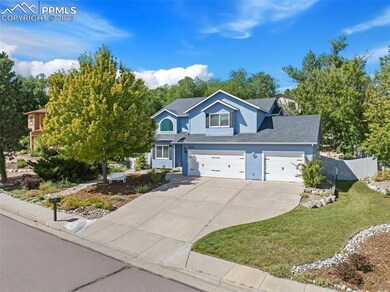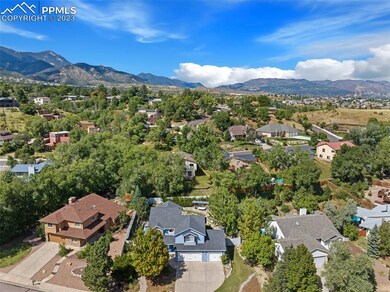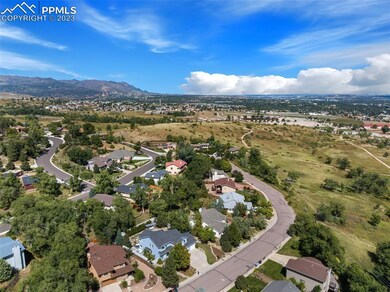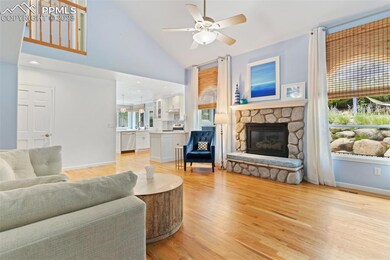
1120 Beta Loop Colorado Springs, CO 80905
Skyway NeighborhoodEstimated Value: $657,000 - $703,000
Highlights
- Property is near a park
- Vaulted Ceiling
- Main Floor Bedroom
- Skyway Park Elementary School Rated A
- Wood Flooring
- Hiking Trails
About This Home
As of December 2023Impeccably maintained, gorgeous home in fantastic location. Walking across the street leads you to acres of open space, hike and bike trails in the spectacular Bear Creek park. Privacy, comfort, bright, ease of living is what you experience in this home. Nothing is needed, as there is a new roof, new windows, new siding, new gutters, new gutter covers, new paint, new fence, new refrigerator and a new range/cooktop.
All square footage is above grade, no dark and dreary basement. The inviting living room has a window seat and flows into a dining area with a coved ceiling and delightful view of gardens. The spacious kitchen features new appliances, gorgeous high quality white cabinets, tons of counter space and an additional eating area. Flowing from the kitchen is a large family room with gas fireplace and quality views of backyard. A large walk-in pantry, beautiful powder room and bedroom/office complete the main level (this bedroom is non-conforming as there is no closet). The majority of the home's flooring are oak hardwood.
Climb the beautiful staircase and you find 3 huge bedrooms. The master has his-and-hers walk-in closets and an enormous 5-piece bath. Two more bedrooms feature large walk-in closets and comfy window seats. The bedroom closets are all built out. You also find a full bath with double vanity and a convenient laundry room on the second level.
A private fully fenced backyard with large concrete patio flows from the kitchen eating area; the terraced yard is planted with beautiful perennials and is low maintenance. A cool playhouse is tucked into the corner of the yard for children to camp (or can be used as a potting shed) while you relax in the large hammock.
A large 3 car garage is attached with plenty of storage space and a work bench.
Less than a mile from award-winning Cheyenne Mtn schools; close to the playing fields, pickle ball, tennis and picnic areas of Bear Creek park, this is a wonderful spot to call home.
Home Details
Home Type
- Single Family
Est. Annual Taxes
- $1,462
Year Built
- Built in 1992
Lot Details
- 10,267 Sq Ft Lot
- Cul-De-Sac
- Back Yard Fenced
- Level Lot
- Landscaped with Trees
Parking
- 3 Car Attached Garage
- Workshop in Garage
- Garage Door Opener
- Driveway
Home Design
- Shingle Roof
- Aluminum Siding
Interior Spaces
- 2,726 Sq Ft Home
- 2-Story Property
- Vaulted Ceiling
- Gas Fireplace
- Crawl Space
Kitchen
- Self-Cleaning Oven
- Range Hood
- Microwave
- Dishwasher
- Disposal
Flooring
- Wood
- Carpet
- Ceramic Tile
Bedrooms and Bathrooms
- 4 Bedrooms
- Main Floor Bedroom
Laundry
- Laundry on upper level
- Dryer
- Washer
Location
- Property is near a park
- Property is near schools
- Property is near shops
Schools
- Skyway Elementary School
- Cheyenne Mountain Middle School
- Cheyenne Mountain High School
Utilities
- Forced Air Heating and Cooling System
- Heating System Uses Natural Gas
- Phone Available
- Cable TV Available
Additional Features
- Ramped or Level from Garage
- Concrete Porch or Patio
Community Details
- Park
- Dog Park
- Hiking Trails
- Trails
Ownership History
Purchase Details
Home Financials for this Owner
Home Financials are based on the most recent Mortgage that was taken out on this home.Purchase Details
Home Financials for this Owner
Home Financials are based on the most recent Mortgage that was taken out on this home.Purchase Details
Purchase Details
Purchase Details
Purchase Details
Purchase Details
Similar Homes in Colorado Springs, CO
Home Values in the Area
Average Home Value in this Area
Purchase History
| Date | Buyer | Sale Price | Title Company |
|---|---|---|---|
| Jiang Nawei | $666,000 | Land Title | |
| Foster Daniel E | $300,000 | Title America | |
| Bockenthien Laura J | -- | -- | |
| Foster Margaret A | $16,000 | -- | |
| Foster Daniel E | -- | -- | |
| Foster Margaret A | -- | -- | |
| Foster Margaret A | -- | -- |
Mortgage History
| Date | Status | Borrower | Loan Amount |
|---|---|---|---|
| Open | Jiang Nawei | $327,600 | |
| Previous Owner | Foster Margaret A | $138,000 | |
| Previous Owner | Foster Margaret A | $34,000 | |
| Previous Owner | Foster Daniel E | $229,000 | |
| Previous Owner | Foster Daniel E | $235,000 |
Property History
| Date | Event | Price | Change | Sq Ft Price |
|---|---|---|---|---|
| 12/08/2023 12/08/23 | Sold | -- | -- | -- |
| 10/22/2023 10/22/23 | Pending | -- | -- | -- |
| 10/20/2023 10/20/23 | For Sale | $651,000 | 0.0% | $239 / Sq Ft |
| 09/29/2023 09/29/23 | Off Market | $651,000 | -- | -- |
| 09/24/2023 09/24/23 | Pending | -- | -- | -- |
| 09/15/2023 09/15/23 | For Sale | $651,000 | -- | $239 / Sq Ft |
Tax History Compared to Growth
Tax History
| Year | Tax Paid | Tax Assessment Tax Assessment Total Assessment is a certain percentage of the fair market value that is determined by local assessors to be the total taxable value of land and additions on the property. | Land | Improvement |
|---|---|---|---|---|
| 2024 | $1,907 | $39,650 | $8,380 | $31,270 |
| 2022 | $1,462 | $28,400 | $7,010 | $21,390 |
| 2021 | $1,544 | $29,220 | $7,210 | $22,010 |
| 2020 | $1,249 | $24,560 | $6,440 | $18,120 |
| 2019 | $1,235 | $24,560 | $6,440 | $18,120 |
| 2018 | $1,174 | $23,440 | $5,690 | $17,750 |
| 2017 | $1,169 | $23,440 | $5,690 | $17,750 |
| 2016 | $1,200 | $25,080 | $5,970 | $19,110 |
| 2015 | $1,197 | $25,080 | $5,970 | $19,110 |
| 2014 | $1,010 | $22,390 | $5,970 | $16,420 |
Agents Affiliated with this Home
-
Terri Lux

Seller's Agent in 2023
Terri Lux
SoLux Properties
(719) 339-7640
2 in this area
24 Total Sales
Map
Source: Pikes Peak REALTOR® Services
MLS Number: 4525219
APN: 74234-13-008
- 1035 Beta Loop
- 1107 Morning Star Dr
- 1111 Parkview Blvd
- 1107 Parkview Blvd
- 1105 Parkview Blvd
- 1210 Milky Way
- 723 Orion Dr
- 1595 W Costilla St
- 900 Saturn Dr Unit 307
- 900 Saturn Dr Unit 101
- 900 Saturn Dr Unit 310
- 900 Saturn Dr Unit 302
- 935 Saturn Dr Unit 105
- 777 Saturn Dr Unit 405
- 777 Saturn Dr Unit 502
- 777 Saturn Dr Unit 312
- 777 Saturn Dr Unit 208
- 1735 Brantfeather Grove
- 408 Pyrite Terrace
- 826 Redemption Point
