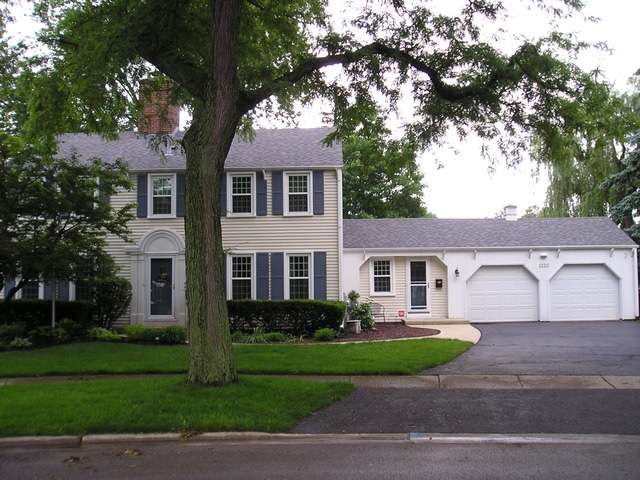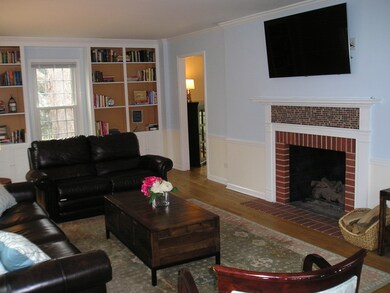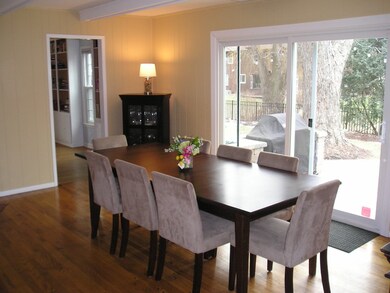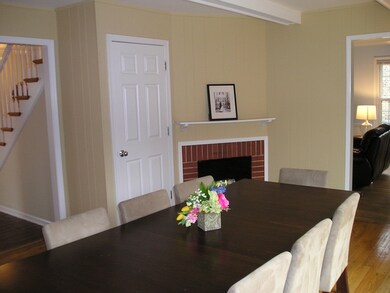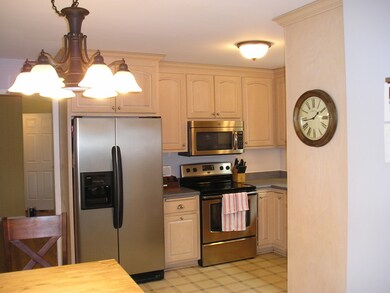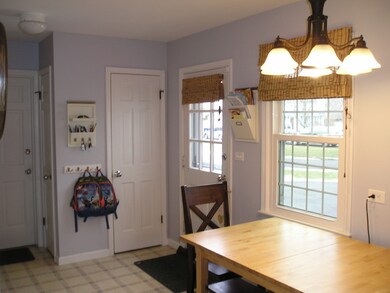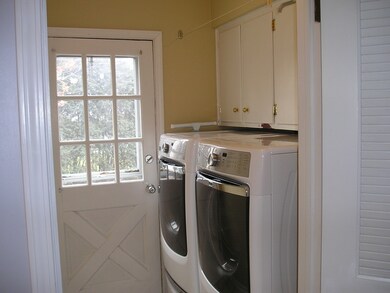
1120 Birkdale Ct Naperville, IL 60563
Cress Creek NeighborhoodHighlights
- Colonial Architecture
- Landscaped Professionally
- Wood Flooring
- Mill Street Elementary School Rated A+
- Recreation Room
- 2-minute walk to Cress Creek Park
About This Home
As of May 2020Welcome to Cress Creek. Located on a Cul-De-Sac, surrounded by mature trees, this energy efficient house with its high efficiency furnace and A/C, tank-less instant water heater, triple pane windows, and extra insulation in the attic will help keep your utility bills down. The beauty of the house is evident when you walk in and see the beautiful hardwood floors throughout and great layout of rooms on every floor. See the attention to fit/finish in every room of the house. The large back yard is fully fenced in and the patio area will provide you years of enjoyment grilling, entertaining, or just spending some quiet time lounging around. Everything is done and the house is move-in ready. Come see for yourself. A list of the home improvements and when the work was performed awaits you at the house.
Last Agent to Sell the Property
Charles Rutenberg Realty of IL License #475116250 Listed on: 06/04/2016

Home Details
Home Type
- Single Family
Est. Annual Taxes
- $10,898
Year Built
- 1966
Lot Details
- Cul-De-Sac
- Landscaped Professionally
Parking
- Attached Garage
- Garage Transmitter
- Garage Door Opener
- Driveway
- Garage Is Owned
Home Design
- Colonial Architecture
- Slab Foundation
- Asphalt Shingled Roof
- Aluminum Siding
Interior Spaces
- Wet Bar
- Gas Log Fireplace
- Recreation Room
- Wood Flooring
- Storm Screens
- Laundry on main level
Kitchen
- Breakfast Bar
- Walk-In Pantry
- Oven or Range
- Microwave
- Dishwasher
- Stainless Steel Appliances
- Disposal
Bedrooms and Bathrooms
- Primary Bathroom is a Full Bathroom
- Separate Shower
Finished Basement
- Basement Fills Entire Space Under The House
- Finished Basement Bathroom
Utilities
- Forced Air Heating and Cooling System
- Heating System Uses Gas
- Lake Michigan Water
Additional Features
- Patio
- Property is near a bus stop
Listing and Financial Details
- Homeowner Tax Exemptions
Ownership History
Purchase Details
Home Financials for this Owner
Home Financials are based on the most recent Mortgage that was taken out on this home.Purchase Details
Home Financials for this Owner
Home Financials are based on the most recent Mortgage that was taken out on this home.Purchase Details
Home Financials for this Owner
Home Financials are based on the most recent Mortgage that was taken out on this home.Purchase Details
Home Financials for this Owner
Home Financials are based on the most recent Mortgage that was taken out on this home.Similar Homes in Naperville, IL
Home Values in the Area
Average Home Value in this Area
Purchase History
| Date | Type | Sale Price | Title Company |
|---|---|---|---|
| Warranty Deed | $470,000 | Fidelity National Title | |
| Warranty Deed | $428,000 | First American Title | |
| Warranty Deed | $397,500 | Git | |
| Warranty Deed | $392,500 | First American Title |
Mortgage History
| Date | Status | Loan Amount | Loan Type |
|---|---|---|---|
| Open | $446,500 | New Conventional | |
| Previous Owner | $363,800 | New Conventional | |
| Previous Owner | $318,000 | New Conventional | |
| Previous Owner | $38,800 | Credit Line Revolving | |
| Previous Owner | $314,000 | New Conventional | |
| Previous Owner | $82,300 | Fannie Mae Freddie Mac | |
| Previous Owner | $37,000 | Credit Line Revolving | |
| Previous Owner | $10,000 | Credit Line Revolving |
Property History
| Date | Event | Price | Change | Sq Ft Price |
|---|---|---|---|---|
| 05/13/2020 05/13/20 | Sold | $470,000 | -2.1% | $215 / Sq Ft |
| 03/15/2020 03/15/20 | Pending | -- | -- | -- |
| 03/13/2020 03/13/20 | For Sale | $479,900 | +12.1% | $220 / Sq Ft |
| 07/28/2016 07/28/16 | Sold | $428,000 | -4.9% | $196 / Sq Ft |
| 06/17/2016 06/17/16 | Pending | -- | -- | -- |
| 06/04/2016 06/04/16 | For Sale | $450,000 | -- | $206 / Sq Ft |
Tax History Compared to Growth
Tax History
| Year | Tax Paid | Tax Assessment Tax Assessment Total Assessment is a certain percentage of the fair market value that is determined by local assessors to be the total taxable value of land and additions on the property. | Land | Improvement |
|---|---|---|---|---|
| 2024 | $10,898 | $185,698 | $69,300 | $116,398 |
| 2023 | $10,307 | $166,860 | $62,270 | $104,590 |
| 2022 | $9,734 | $156,650 | $58,660 | $97,990 |
| 2021 | $9,495 | $152,680 | $56,570 | $96,110 |
| 2020 | $9,465 | $152,680 | $56,570 | $96,110 |
| 2019 | $9,125 | $145,210 | $53,800 | $91,410 |
| 2018 | $9,725 | $154,570 | $56,850 | $97,720 |
| 2017 | $9,526 | $149,330 | $54,920 | $94,410 |
| 2016 | $9,295 | $143,310 | $52,710 | $90,600 |
| 2015 | $8,921 | $136,070 | $50,050 | $86,020 |
| 2014 | $8,684 | $129,160 | $47,180 | $81,980 |
| 2013 | $8,625 | $130,060 | $47,510 | $82,550 |
Agents Affiliated with this Home
-
Troy Cooper

Seller's Agent in 2020
Troy Cooper
john greene Realtor
(630) 362-3996
100 Total Sales
-
Laura Bougadis

Buyer's Agent in 2020
Laura Bougadis
john greene Realtor
(630) 778-6642
11 in this area
46 Total Sales
-
William Sarther
W
Seller's Agent in 2016
William Sarther
Charles Rutenberg Realty of IL
(630) 915-5050
12 Total Sales
Map
Source: Midwest Real Estate Data (MRED)
MLS Number: MRD09247274
APN: 07-12-303-035
- 1125 Royal Saint George Dr Unit 208
- 541 Burning Tree Ln
- 1428 Calcutta Ln
- 1041 W Ogden Ave Unit 2121
- 1432 Calcutta Ln
- 985 W Bauer Rd
- 960 Elderberry Cir Unit 116
- 1004 N Mill St Unit 106
- 1056 N Mill St Unit 103
- 1056 N Mill St Unit 306
- 1518 Wedgefield Cir
- 1519 Wedgefield Cir
- 1105 W Bauer Rd
- 1109 W Bauer Rd
- 1096 Onwentsia Ct
- 915 N Eagle St
- 905 N Webster St
- 450 Valley Dr Unit 201
- 1209 W Bauer Rd
- 660 N Eagle St
