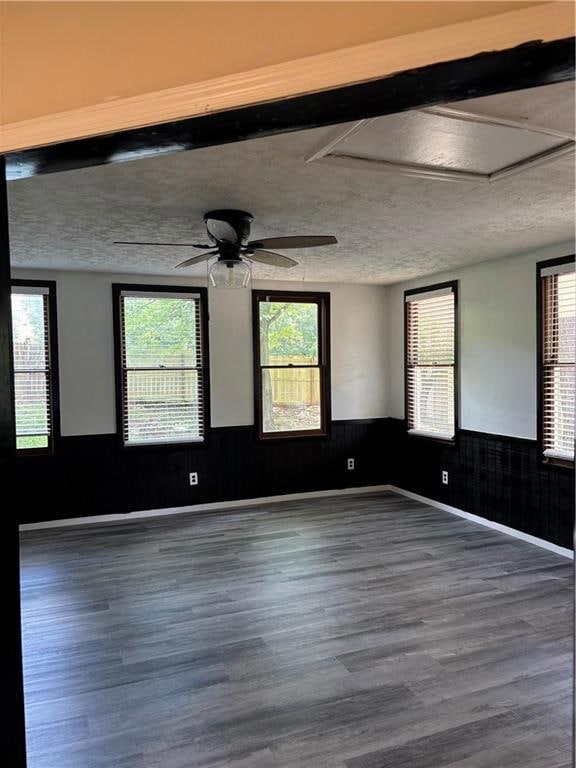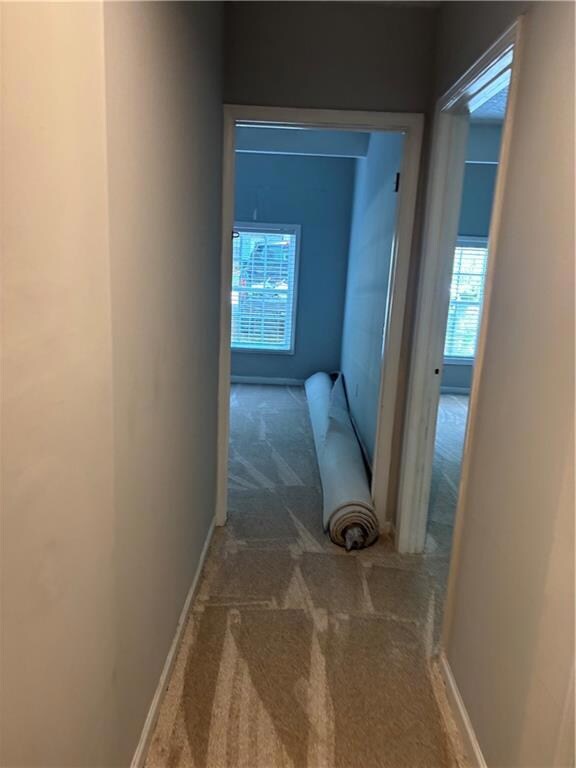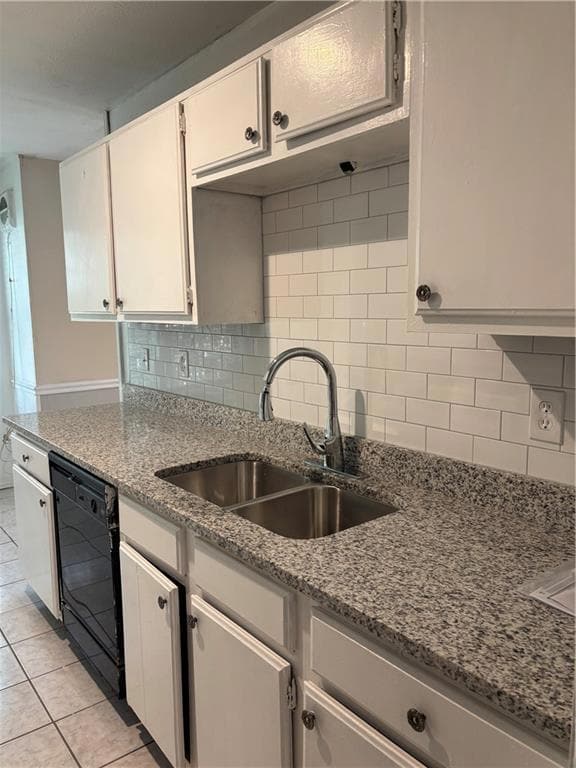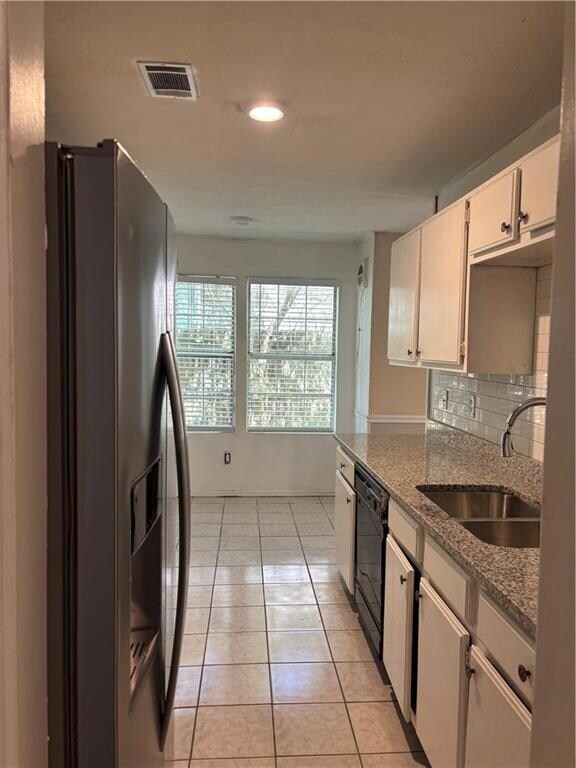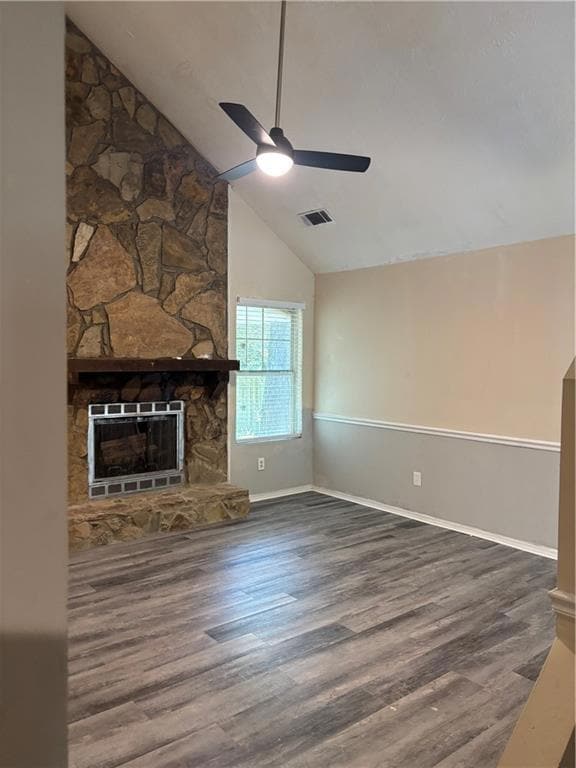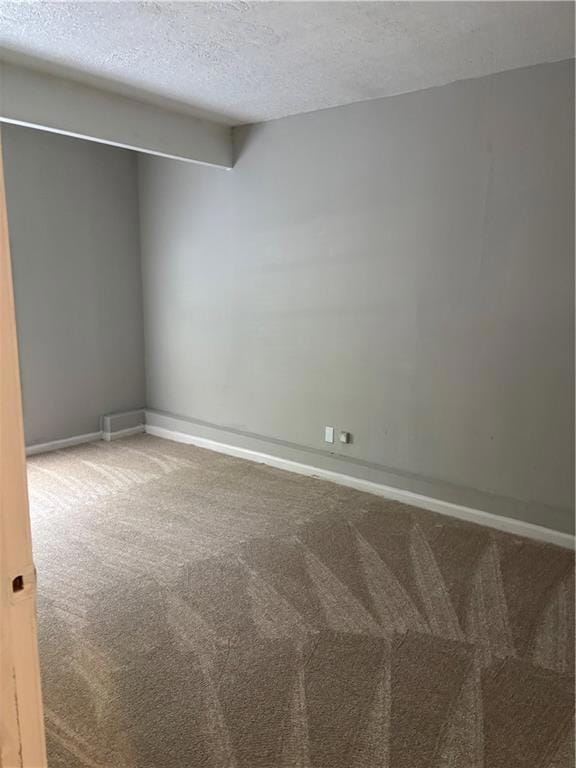1120 Brandon Hill Way Jonesboro, GA 30238
Estimated payment $1,363/month
Total Views
4,377
5
Beds
2
Baths
1,730
Sq Ft
$116
Price per Sq Ft
Highlights
- Traditional Architecture
- Covered Patio or Porch
- Breakfast Bar
- Bonus Room
- Breakfast Room
- Central Heating and Cooling System
About This Home
Beautiful house located of Tara Boulevard also Highway 85. With brand new roof siding, new flooring, new carpet, freshly painted new appliances ready to move in for new buyer. Must see.
Home Details
Home Type
- Single Family
Est. Annual Taxes
- $3,703
Year Built
- Built in 1984
Lot Details
- 8,438 Sq Ft Lot
- Back Yard Fenced
Parking
- Driveway
Home Design
- Traditional Architecture
- Shingle Roof
- Cement Siding
- Concrete Perimeter Foundation
Interior Spaces
- 1,730 Sq Ft Home
- 2-Story Property
- Ceiling Fan
- Brick Fireplace
- Breakfast Room
- Bonus Room
- Laundry in Kitchen
Kitchen
- Breakfast Bar
- Gas Range
- Dishwasher
Bedrooms and Bathrooms
- 2 Full Bathrooms
Outdoor Features
- Covered Patio or Porch
Schools
- Pointe South Elementary And Middle School
- Mundys Mill High School
Utilities
- Central Heating and Cooling System
- 110 Volts
- Cable TV Available
Community Details
- Brandon Hill Subdivision
Listing and Financial Details
- Home warranty included in the sale of the property
- Assessor Parcel Number 13248D E002
Map
Create a Home Valuation Report for This Property
The Home Valuation Report is an in-depth analysis detailing your home's value as well as a comparison with similar homes in the area
Home Values in the Area
Average Home Value in this Area
Tax History
| Year | Tax Paid | Tax Assessment Tax Assessment Total Assessment is a certain percentage of the fair market value that is determined by local assessors to be the total taxable value of land and additions on the property. | Land | Improvement |
|---|---|---|---|---|
| 2024 | $3,703 | $104,920 | $7,200 | $97,720 |
| 2023 | $3,466 | $96,000 | $7,200 | $88,800 |
| 2022 | $2,046 | $62,120 | $7,200 | $54,920 |
| 2021 | $1,408 | $45,640 | $7,200 | $38,440 |
| 2020 | $1,382 | $44,560 | $7,200 | $37,360 |
| 2019 | $1,130 | $37,839 | $5,600 | $32,239 |
| 2018 | $1,076 | $36,496 | $5,600 | $30,896 |
| 2017 | $1,059 | $36,033 | $5,600 | $30,433 |
| 2016 | $1,111 | $37,294 | $5,600 | $31,694 |
| 2015 | $834 | $0 | $0 | $0 |
| 2014 | $869 | $31,827 | $5,600 | $26,227 |
Source: Public Records
Property History
| Date | Event | Price | List to Sale | Price per Sq Ft |
|---|---|---|---|---|
| 10/27/2025 10/27/25 | For Sale | $199,999 | 0.0% | $116 / Sq Ft |
| 09/18/2025 09/18/25 | Pending | -- | -- | -- |
| 08/19/2025 08/19/25 | For Sale | $199,999 | 0.0% | $116 / Sq Ft |
| 06/27/2025 06/27/25 | Pending | -- | -- | -- |
| 06/24/2025 06/24/25 | For Sale | $199,999 | -- | $116 / Sq Ft |
Source: First Multiple Listing Service (FMLS)
Purchase History
| Date | Type | Sale Price | Title Company |
|---|---|---|---|
| Limited Warranty Deed | $195,000 | -- | |
| Warranty Deed | $38,000 | -- | |
| Deed | $115,000 | -- | |
| Deed | -- | -- | |
| Foreclosure Deed | $97,864 | -- | |
| Deed | $83,100 | -- |
Source: Public Records
Mortgage History
| Date | Status | Loan Amount | Loan Type |
|---|---|---|---|
| Previous Owner | $113,223 | VA | |
| Previous Owner | $82,769 | FHA |
Source: Public Records
Source: First Multiple Listing Service (FMLS)
MLS Number: 7603722
APN: 13-0248D-00E-002
Nearby Homes
- 1089 Brandon Hill Way
- 841 Kenwood Ln
- 8685 Woodside Ln
- 8588 Creekwood Way
- 8574 Creekwood Way
- 785 Redland Dr
- 8717 Lakeview Commons
- 781 Villa Way
- 778 Villa Way
- 8528 Pond Ridge Ct
- 1090 Pond Ridge Dr
- 815 Darlington Dr
- 8882 Habersham Dr
- 8883 Peppertree Dr
- 725 Oak Dr
- 638 Wellington Way
- 8632 Webb Rd
- 8638 Webb Rd
- 8640 Webb Rd
- 8626 Webb Rd
- 1096 Brandon Hill Way
- 979 Brandon Hill Way
- 862 Park Villa Way
- 997 Brandon Hill Way
- 1061 Brandon Hill Way
- 8586 Creekwood Way
- 1021 Brandon Hill Way
- 8568 Creekwood Way
- 1 Lakeview Way
- 721 Redland Dr
- 8495 N Pond Dr
- 772 Pointe Pkwy S
- 8421 Timberlake Dr
- 8808 Edenton Way
- 1088 Helmer Rd
- 8450 N Pond Dr
- 790 Oak Dr
- 8870 Peppertree Dr
- 100 Chase Ridge Dr
- 8573 Thomas Rd
