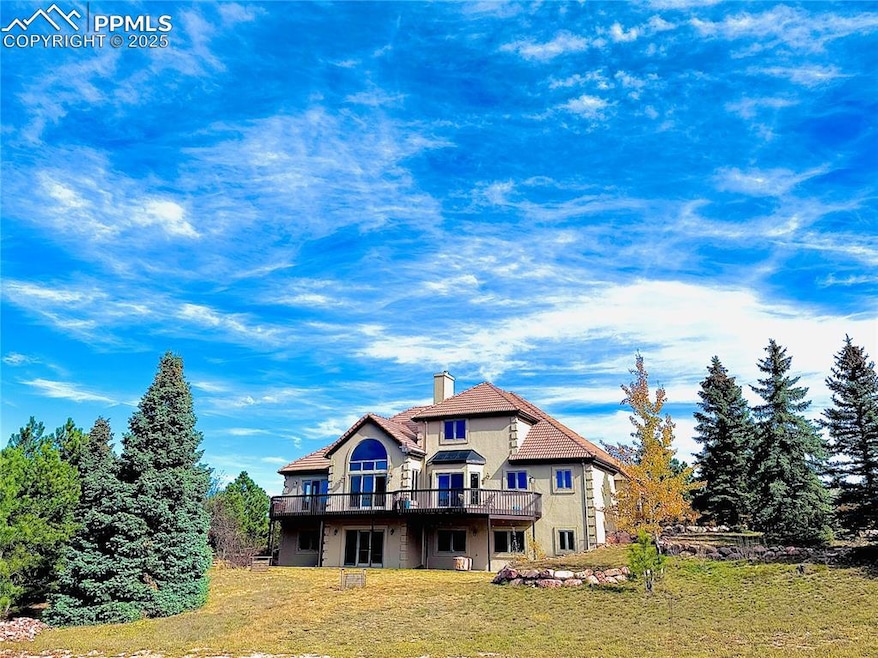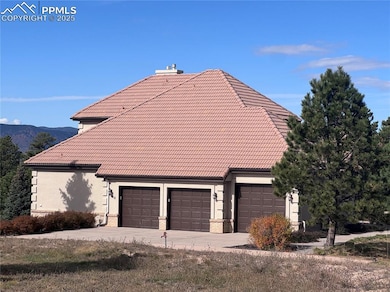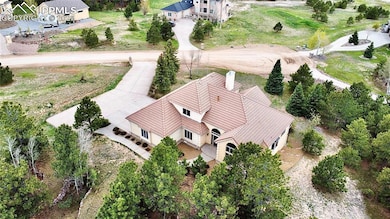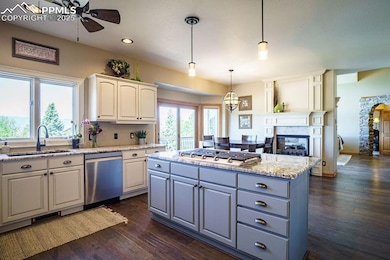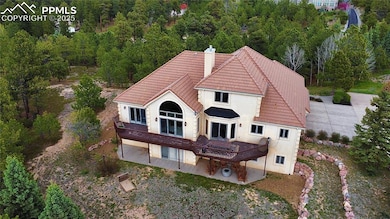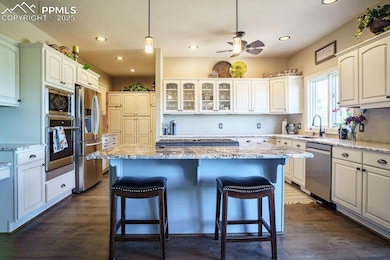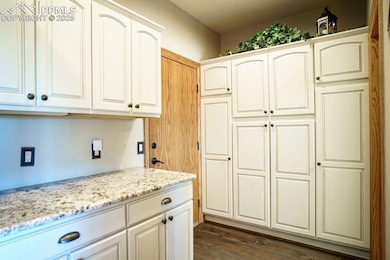1120 Brenthaven Ct Monument, CO 80132
Kings Deer NeighborhoodEstimated payment $5,541/month
Highlights
- 2.5 Acre Lot
- Mountain View
- Vaulted Ceiling
- Prairie Winds Elementary School Rated A
- Deck
- Wood Flooring
About This Home
UPDATES! Welcome to your 2.5 acre oasis, with new stucco and soon new composite shingle roof, nestled on a private, treed lot with magnificent views of the mountains! This 2 story home offers a main level primary bedroom (access to the rear deck) with an attached 5-piece bath (heated floors) and walk-in closet. Head upstairs to the 2 bedrooms w/a jack-and-jill bath AND a super cute loft between the bedrooms that could be used as a toy/play/lounging area. The main level also boasts a very spacious carpeted office near the front door and a lovely formal dining room w/access to the dry bar and kitchen. In the eat-in kitchen you'll find a 2-sided fireplace, room for a kitchen table, island with stovetop, and the flexibility to walk out to the elongated deck to enjoy the majestic views of Pikes Peak. Head downstairs to the unfinished, 2000 s.f. walk-out basement to see the endless possibilities. You won’t want to miss this gem of a home located in D-38!
Home Details
Home Type
- Single Family
Est. Annual Taxes
- $3,756
Year Built
- Built in 1994
Lot Details
- 2.5 Acre Lot
- Cul-De-Sac
- Landscaped with Trees
HOA Fees
- $10 Monthly HOA Fees
Parking
- 3 Car Attached Garage
- Garage Door Opener
- Driveway
Home Design
- Brick Exterior Construction
- Tile Roof
- Stucco
Interior Spaces
- 4,984 Sq Ft Home
- 2-Story Property
- Crown Molding
- Vaulted Ceiling
- Ceiling Fan
- Gas Fireplace
- Mountain Views
- Basement Fills Entire Space Under The House
Kitchen
- Oven
- Plumbed For Gas In Kitchen
- Microwave
- Dishwasher
- Disposal
Flooring
- Wood
- Carpet
- Tile
Bedrooms and Bathrooms
- 3 Bedrooms
- Main Floor Bedroom
Laundry
- Dryer
- Washer
Schools
- Prairie Wind Elementary School
- Lewis Palmer Middle School
- Lewis Palmer High School
Utilities
- Forced Air Heating System
- Heating System Uses Natural Gas
- 1 Water Well
Additional Features
- Remote Devices
- Deck
- Property is near schools
Community Details
- Association fees include covenant enforcement
Map
Home Values in the Area
Average Home Value in this Area
Tax History
| Year | Tax Paid | Tax Assessment Tax Assessment Total Assessment is a certain percentage of the fair market value that is determined by local assessors to be the total taxable value of land and additions on the property. | Land | Improvement |
|---|---|---|---|---|
| 2025 | $3,756 | $57,110 | -- | -- |
| 2024 | $3,646 | $60,840 | $25,910 | $34,930 |
| 2023 | $3,646 | $60,840 | $25,910 | $34,930 |
| 2022 | $3,326 | $49,170 | $19,300 | $29,870 |
| 2021 | $3,442 | $50,580 | $19,850 | $30,730 |
| 2020 | $3,173 | $44,720 | $16,640 | $28,080 |
| 2019 | $3,157 | $44,720 | $16,640 | $28,080 |
| 2018 | $2,958 | $39,680 | $14,030 | $25,650 |
| 2017 | $2,957 | $39,680 | $14,030 | $25,650 |
| 2016 | $2,918 | $41,820 | $16,330 | $25,490 |
| 2015 | $2,361 | $41,820 | $16,330 | $25,490 |
| 2014 | $2,298 | $39,450 | $19,030 | $20,420 |
Property History
| Date | Event | Price | List to Sale | Price per Sq Ft |
|---|---|---|---|---|
| 10/18/2025 10/18/25 | Price Changed | $990,000 | +1.5% | $199 / Sq Ft |
| 10/18/2025 10/18/25 | For Sale | $975,000 | 0.0% | $196 / Sq Ft |
| 09/29/2025 09/29/25 | Pending | -- | -- | -- |
| 08/28/2025 08/28/25 | Price Changed | $975,000 | 0.0% | $196 / Sq Ft |
| 08/28/2025 08/28/25 | For Sale | $975,000 | -4.9% | $196 / Sq Ft |
| 08/06/2025 08/06/25 | Off Market | $1,025,000 | -- | -- |
| 07/05/2025 07/05/25 | Price Changed | $1,025,000 | -6.8% | $206 / Sq Ft |
| 05/18/2025 05/18/25 | For Sale | $1,100,000 | -- | $221 / Sq Ft |
Purchase History
| Date | Type | Sale Price | Title Company |
|---|---|---|---|
| Warranty Deed | -- | -- | |
| Deed | -- | -- |
Source: Pikes Peak REALTOR® Services
MLS Number: 1077510
APN: 61200-07-004
- Arvada Grand Plan at The Preserve at Walden - Ranch
- Legacy Plan at The Preserve at Walden - Ranch
- Buena Vista I Plan at The Preserve at Walden - Ranch
- Glenwood Plan at The Preserve at Walden - Two Story
- Palisade 1923 Plan at The Preserve at Walden - Ranch
- Steamboat Plan at The Preserve at Walden - Two Story
- Buena Vista II Plan at The Preserve at Walden - Ranch
- Magnolia Plan at The Preserve at Walden - Ranch
- Dillon Plan at The Preserve at Walden - Ranch
- Arvada Plan at The Preserve at Walden - Ranch
- Boulder Plan at The Preserve at Walden - Ranch
- 331 Grandwood Dr
- 17270 Colonial Park Dr
- 17045 Viscount Ct
- 17075 Viscount Ct
- 17552 Colonial Park Dr
- 17715 Radbourne Ct
- 1070 Panoramic Dr
- 16496 Florawood Place
- 16445 Mountain Glory Dr
- 740 Sage Forest Ln
- 235 Winding Meadow Way
- 16112 Old Forest Point
- 15329 Monument Ridge Ct
- 14707 Allegiance Dr
- 17155 Mountain Lake Dr
- 2326 Shoshone Valley Trail
- 13754 Voyager Pkwy
- 13631 Shepard Heights
- 19887 Kershaw Ct
- 2775 Crooked Vine Ct
- 972 Fire Rock Place
- 93 Clear Pass View
- 13280 Trolley View
- 734 Hillview Rd
- 1050 Milano Point Point
- 50 Spectrum Loop
- 185 Polaris Point Loop
- 977 Salmon Pond Way
- 1640 Peregrine Vista Heights
