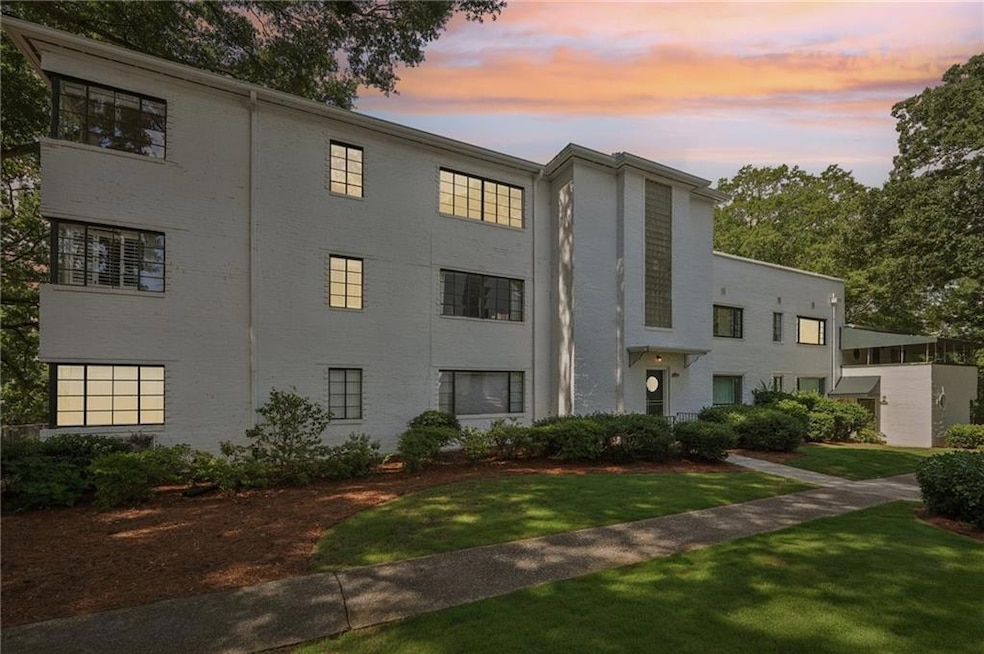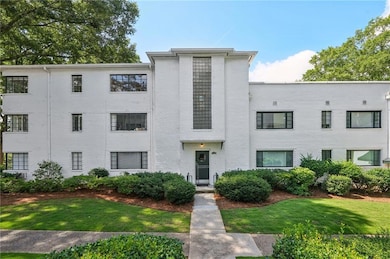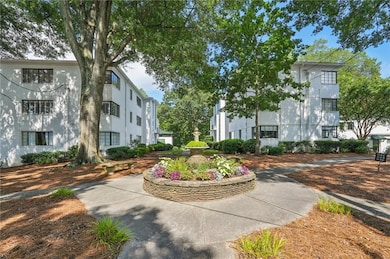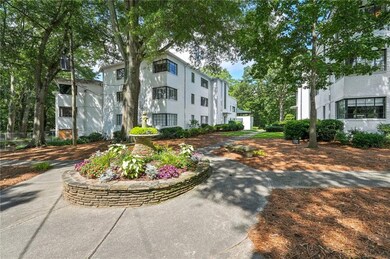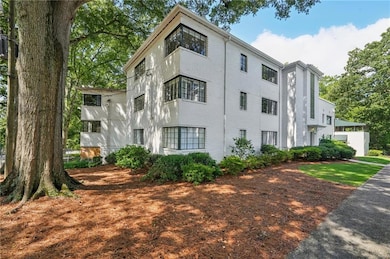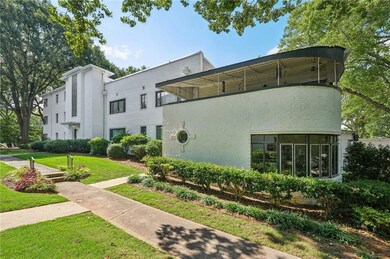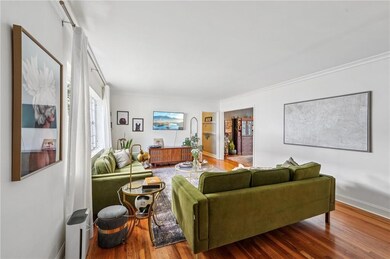1120 Briarcliff Rd NE Unit 3 Atlanta, GA 30306
Virginia Highland NeighborhoodEstimated payment $2,841/month
Highlights
- Property is near public transit
- Oversized primary bedroom
- Sun or Florida Room
- Druid Hills High School Rated A-
- Wood Flooring
- Solid Surface Countertops
About This Home
Discover timeless character and exceptional natural light in this spacious 2 Bedroom 2 Bathroom condo nestled in the heart of the historic Briar Hills community. Built in 1947 in striking Mid-Century Modern style, this home features iconic white brick exteriors, expansive windows, glass block accents, and flat roofs that celebrate the era’s clean architectural lines.
Step inside to an oversized living room bathed in sunlight, perfect for relaxing or entertaining. A separate dining room flows into the large kitchen—offering plenty of space for culinary creativity and convenient access to the back stairwell. The sunroom, once a covered porch, now enclosed with windows, offers a cozy, year-round retreat for relaxing, reading, or working from home.
Additional features include basement laundry access, a designated storage unit, and one covered parking space with additional off-street parking nearby. Enjoy an unbeatable location within walking distance to Emory Village, Virginia Highland, and Freedom Park- just minutes from Emory University and the CDC.
Don’t miss this rare opportunity to own a beautifully maintained condo in one of Atlanta’s most historic and walkable neighborhoods!
Property Details
Home Type
- Condominium
Est. Annual Taxes
- $3,873
Year Built
- Built in 1947
Lot Details
- No Common Walls
- Landscaped
- Garden
- Back and Front Yard
HOA Fees
- $542 Monthly HOA Fees
Home Design
- Block Foundation
- Four Sided Brick Exterior Elevation
Interior Spaces
- 1,256 Sq Ft Home
- 1-Story Property
- Rear Stairs
- Bookcases
- Living Room
- Formal Dining Room
- Sun or Florida Room
- Keeping Room
- Security Lights
Kitchen
- Gas Oven
- Gas Range
- Dishwasher
- Solid Surface Countertops
- White Kitchen Cabinets
Flooring
- Wood
- Vinyl
Bedrooms and Bathrooms
- 2 Main Level Bedrooms
- Oversized primary bedroom
- 2 Full Bathrooms
- Bathtub and Shower Combination in Primary Bathroom
- Soaking Tub
Laundry
- Dryer
- Washer
- 220 Volts In Laundry
Basement
- Partial Basement
- Interior and Exterior Basement Entry
- Laundry in Basement
Parking
- 1 Parking Space
- 1 Carport Space
- Driveway
- On-Street Parking
- Assigned Parking
Outdoor Features
- Courtyard
- Glass Enclosed
- Outdoor Storage
- Rear Porch
Location
- Property is near public transit
- Property is near schools
- Property is near shops
Schools
- Fernbank Elementary School
- Druid Hills Middle School
- Druid Hills High School
Utilities
- Forced Air Heating and Cooling System
- Cooling System Powered By Gas
- Heating System Uses Natural Gas
- Gas Water Heater
- Phone Available
- Cable TV Available
Listing and Financial Details
- Assessor Parcel Number 18 001 14 018
Community Details
Overview
- $1,000 Initiation Fee
- Mid-Rise Condominium
- Briarhills Subdivision
- Rental Restrictions
Recreation
- Trails
Additional Features
- Laundry Facilities
- Fire and Smoke Detector
Map
Home Values in the Area
Average Home Value in this Area
Tax History
| Year | Tax Paid | Tax Assessment Tax Assessment Total Assessment is a certain percentage of the fair market value that is determined by local assessors to be the total taxable value of land and additions on the property. | Land | Improvement |
|---|---|---|---|---|
| 2025 | $3,824 | $139,240 | $30,000 | $109,240 |
| 2024 | $3,873 | $134,160 | $30,000 | $104,160 |
| 2023 | $3,873 | $127,520 | $30,000 | $97,520 |
| 2022 | $2,964 | $105,360 | $24,800 | $80,560 |
| 2021 | $2,717 | $94,640 | $24,800 | $69,840 |
| 2020 | $2,683 | $92,960 | $24,800 | $68,160 |
| 2019 | $2,576 | $89,600 | $24,800 | $64,800 |
| 2018 | $2,577 | $92,760 | $24,800 | $67,960 |
| 2017 | $2,628 | $84,840 | $24,800 | $60,040 |
| 2016 | $2,291 | $77,280 | $49,600 | $27,680 |
| 2014 | $1,853 | $65,000 | $49,600 | $15,400 |
Property History
| Date | Event | Price | List to Sale | Price per Sq Ft | Prior Sale |
|---|---|---|---|---|---|
| 08/23/2025 08/23/25 | Price Changed | $375,000 | -1.3% | $299 / Sq Ft | |
| 07/02/2025 07/02/25 | For Sale | $380,000 | +11.8% | $303 / Sq Ft | |
| 08/18/2022 08/18/22 | Sold | $340,000 | +3.0% | $271 / Sq Ft | View Prior Sale |
| 07/03/2022 07/03/22 | Pending | -- | -- | -- | |
| 06/29/2022 06/29/22 | For Sale | $330,000 | -- | $263 / Sq Ft |
Purchase History
| Date | Type | Sale Price | Title Company |
|---|---|---|---|
| Warranty Deed | $340,000 | -- | |
| Deed | $224,500 | -- |
Mortgage History
| Date | Status | Loan Amount | Loan Type |
|---|---|---|---|
| Open | $329,800 | New Conventional |
Source: First Multiple Listing Service (FMLS)
MLS Number: 7608563
APN: 18-001-14-018
- 1120 Briarcliff Rd NE Unit 5
- 1400 Chalmette Dr NE Unit 4
- 1148 Briarcliff Rd NE Unit 1
- 1361 Normandy Dr NE
- 1174 Briarcliff Rd NE Unit 1
- 1185 Briarcliff Rd NE
- 1261 Stillwood Dr NE
- 1275 the By Way NE
- 1323 Briarcliff Rd NE
- 866 Briarcliff Rd NE Unit D2
- 872 Briarcliff Rd NE Unit B2
- 869 Briarcliff Rd NE Unit 25
- 869 Briarcliff Rd NE Unit 11
- 1476 E Rock Springs Rd NE
- 820 Oakdale Rd NE
- 1355 E Rock Springs Rd NE
- 1370 Edmund Ct NE
- 1304 Lanier Blvd NE
- 1370 Chalmette Dr NE Unit 2
- 1381 Normandy Dr NE Unit 2
- 1174 Briarcliff Rd NE Unit 1
- 1280 Stillwood Dr NE Unit 3
- 905 Briarcliff Rd NE Unit 2
- 866 Briarcliff Rd NE
- 885 Briarcliff Rd NE Unit 36
- 1205 Spring Valley Ln NE
- 1295 E Rock Springs Rd NE
- 1400 Briarcliff Rd NE
- 1189 Reeder Cir NE
- 806 Briarcliff Rd NE Unit D
- 1126 Briarcliff Place NE Unit 2
- 1126 Briarcliff Place NE Unit 1
- 1126 Briarcliff Place NE
- 14 Prescott Walk NE
- 1156 Saint Louis Place NE
- 1363 N Highland Ave NE Unit B
- 976 Adair Ave NE
- 1257 Briar Hills Dr NE
