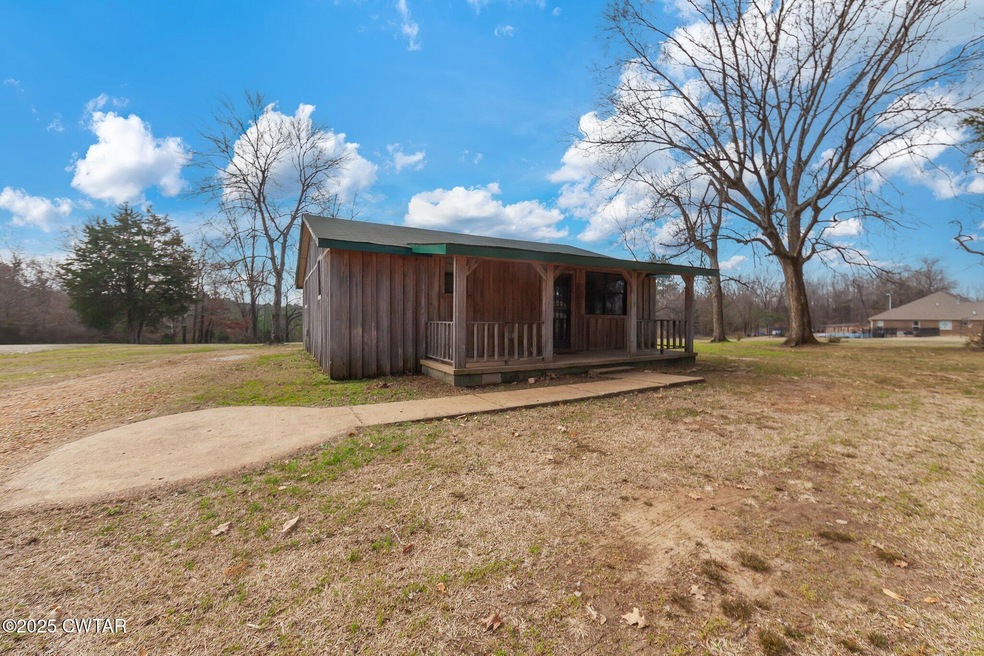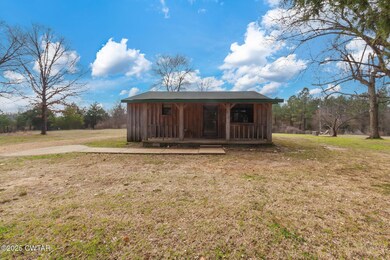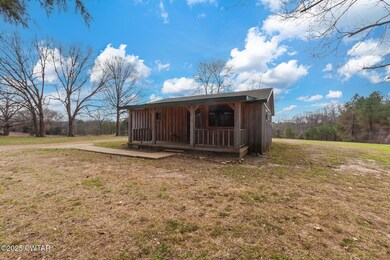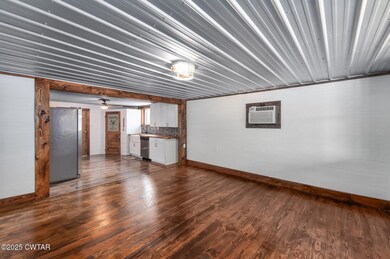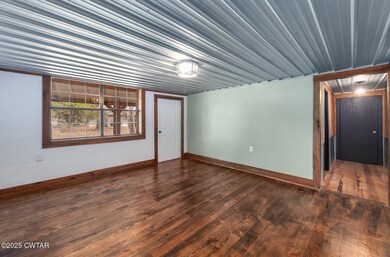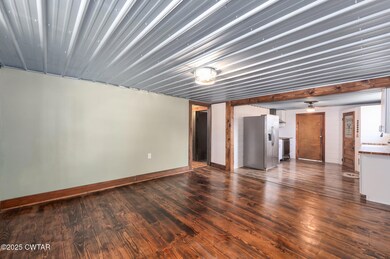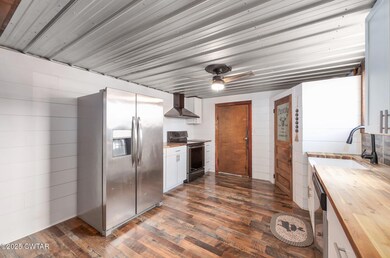
1120 Britton Ln Denmark, TN 38391
Highlights
- Open Floorplan
- Main Floor Bedroom
- No HOA
- Wood Flooring
- Butcher Block Countertops
- Covered patio or porch
About This Home
As of March 2025This charming rustic cabin offers the perfect blend of country living and cozy comfort. Boasting 900 sq ft of open floor space, this home provides a welcoming atmosphere with room for family gatherings. With two spacious bedrooms and a full bath, you'll find ample space to make yourself at home.Inside, enjoy the warmth of beautiful hardwood floors throughout, complemented by stylish LVP (Luxury Vinyl Plank) flooring in the kitchen and bathroom for a modern touch. The kitchen and living areas flow seamlessly into one another, creating a perfect space for both daily living and entertaining.Step outside to the covered front porch, where you can sip your morning coffee while taking in the serene views of the surrounding nature. The covered back porch offers even more space to enjoy peaceful moments while watching the local wildlife.Located on a tranquil +/-1 acre lot, this home is the perfect retreat to relax, unwind, and reconnect with nature.
Home Details
Home Type
- Single Family
Est. Annual Taxes
- $326
Year Built
- Built in 1963
Lot Details
- 1 Acre Lot
- Lot Dimensions are 160x276x273x152
- Property fronts a county road
Home Design
- Rustic Architecture
- Cabin
- Permanent Foundation
- Composition Roof
- Wood Siding
Interior Spaces
- 1-Story Property
- Open Floorplan
- Family Room
Kitchen
- Eat-In Kitchen
- Range with Range Hood
- Butcher Block Countertops
Flooring
- Wood
- Laminate
Bedrooms and Bathrooms
- 2 Main Level Bedrooms
- 1 Full Bathroom
- Bathtub with Shower
Attic
- Unfinished Attic
- Attic or Crawl Hatchway Insulated
Parking
- Gravel Driveway
- 2 Open Parking Spaces
Outdoor Features
- Covered patio or porch
Utilities
- Cooling System Mounted In Outer Wall Opening
- Heating Available
- Vented Exhaust Fan
- 200+ Amp Service
- Well
- Electric Water Heater
- Septic Tank
Community Details
- No Home Owners Association
Listing and Financial Details
- Assessor Parcel Number 134 021 00
Ownership History
Purchase Details
Home Financials for this Owner
Home Financials are based on the most recent Mortgage that was taken out on this home.Purchase Details
Home Financials for this Owner
Home Financials are based on the most recent Mortgage that was taken out on this home.Purchase Details
Purchase Details
Map
Similar Home in Denmark, TN
Home Values in the Area
Average Home Value in this Area
Purchase History
| Date | Type | Sale Price | Title Company |
|---|---|---|---|
| Warranty Deed | $138,000 | None Listed On Document | |
| Deed | $27,000 | -- | |
| Warranty Deed | -- | -- | |
| Deed | -- | -- |
Mortgage History
| Date | Status | Loan Amount | Loan Type |
|---|---|---|---|
| Open | $135,500 | FHA | |
| Previous Owner | $11,488 | Future Advance Clause Open End Mortgage | |
| Previous Owner | $12,000 | Commercial | |
| Previous Owner | $17,000 | No Value Available |
Property History
| Date | Event | Price | Change | Sq Ft Price |
|---|---|---|---|---|
| 03/31/2025 03/31/25 | Sold | $138,000 | +2.2% | $153 / Sq Ft |
| 02/12/2025 02/12/25 | Pending | -- | -- | -- |
| 02/12/2025 02/12/25 | For Sale | $135,000 | -- | $150 / Sq Ft |
Tax History
| Year | Tax Paid | Tax Assessment Tax Assessment Total Assessment is a certain percentage of the fair market value that is determined by local assessors to be the total taxable value of land and additions on the property. | Land | Improvement |
|---|---|---|---|---|
| 2024 | $326 | $17,400 | $2,125 | $15,275 |
| 2022 | $326 | $17,400 | $2,125 | $15,275 |
| 2021 | $206 | $8,750 | $1,875 | $6,875 |
| 2020 | $206 | $8,750 | $1,875 | $6,875 |
| 2019 | $206 | $8,750 | $1,875 | $6,875 |
| 2018 | $206 | $8,750 | $1,875 | $6,875 |
| 2017 | $214 | $8,750 | $1,875 | $6,875 |
| 2016 | $188 | $8,750 | $1,875 | $6,875 |
| 2015 | $188 | $8,750 | $1,875 | $6,875 |
| 2014 | $188 | $8,750 | $1,875 | $6,875 |
Source: Central West Tennessee Association of REALTORS®
MLS Number: 2500585
APN: 134-021.00
- 0 Williamson Rd
- 1793 Britton Ln
- 125 Hardee Rd
- 00 Womack Ln
- 0 Highway 138 Hwy Unit 2501897
- Tract 4, Tennessee 138
- Tract 3, Tennessee 138
- 0 Tennessee 138
- 1120 Highway 138
- 1120 Tennessee 138
- 0 Rochelle Rd
- 10 Ebenezer Rd
- 113 Ebenezer Rd
- Tract 2 Ebenezer Rd
- 0 Bond Cemetery Rd
- 449 Saint John Rd
- 2345 Uptonville Rd
- 0 Collins Rd
- 00 Brownsville Hwy
- 0 Kelly Rd Unit 2500168
