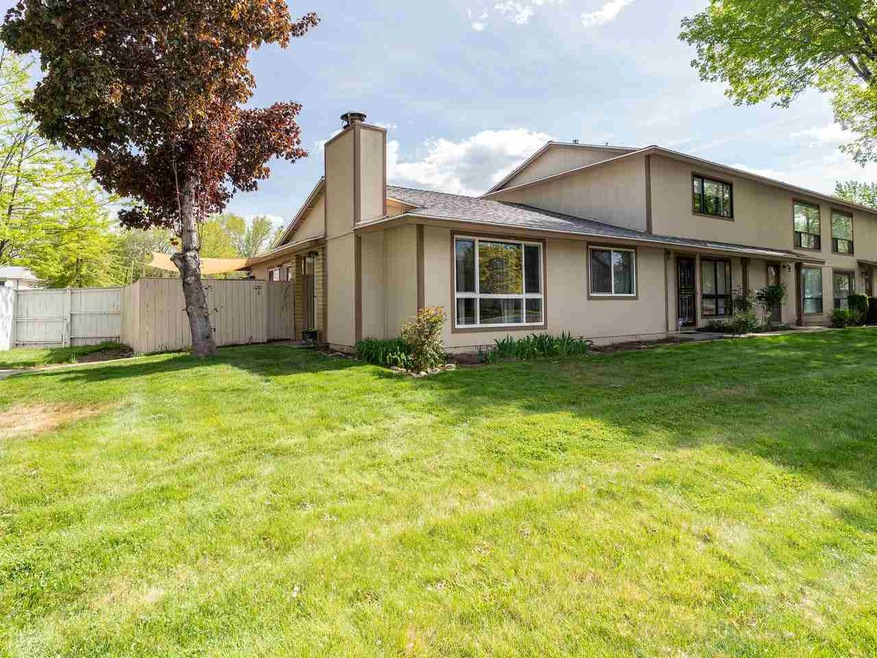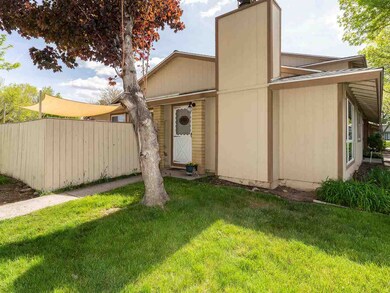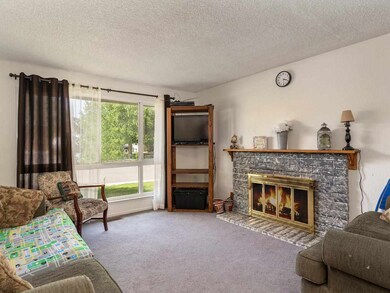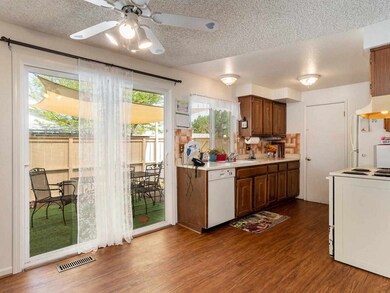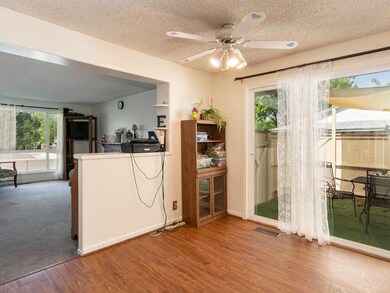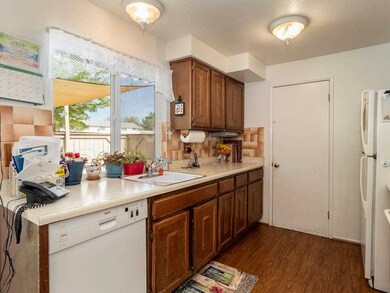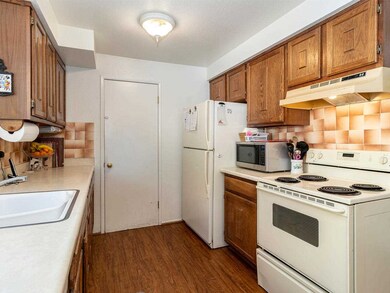
1120 Brooktree Dr Unit 6 Sparks, NV 89434
O'Callaghan NeighborhoodHighlights
- Clubhouse
- Refrigerated Cooling System
- Resident Manager or Management On Site
- Double Pane Windows
- Patio
- Laundry Room
About This Home
As of October 2024Ground floor condo in Woodside with 936sf, 2 large bedrooms and 1 bathroom. This well-designed floorplan features a spacious family room, eat in kitchen with large pantry, two bedrooms, a full bathroom with tub/shower combo, laundry room with cabinets and tons of storage. The back patio offers a private setting with plenty of room for entertaining. Sellers do require a rent back., This unit features a newer furnace and a/c, vinyl double pane windows, extra storage, one carport and lots of additional guest parking. Per the HOA manager, the fences throughout the complex will be replaced with clear coated redwood fencing.
Townhouse Details
Home Type
- Townhome
Est. Annual Taxes
- $504
Year Built
- Built in 1973
Lot Details
- Partially Fenced Property
- Landscaped
HOA Fees
Home Design
- Pitched Roof
- Shingle Roof
- Composition Roof
- Wood Siding
- Stick Built Home
Interior Spaces
- 936 Sq Ft Home
- 1-Story Property
- Ceiling Fan
- Double Pane Windows
- Vinyl Clad Windows
- Drapes & Rods
- Family Room with Fireplace
- Living Room with Fireplace
- Combination Kitchen and Dining Room
- Crawl Space
Kitchen
- Electric Oven
- Electric Range
- Dishwasher
- Disposal
Flooring
- Carpet
- Laminate
Bedrooms and Bathrooms
- 2 Bedrooms
- 1 Full Bathroom
- Bathtub and Shower Combination in Primary Bathroom
Laundry
- Laundry Room
- Laundry Cabinets
Home Security
Parking
- 1 Parking Space
- 1 Carport Space
- Parking Available
- Common or Shared Parking
Schools
- Dunn Elementary School
- Dilworth Middle School
- Reed High School
Utilities
- Refrigerated Cooling System
- Forced Air Heating and Cooling System
- Heating System Uses Natural Gas
- Gas Water Heater
- Internet Available
- Phone Available
- Cable TV Available
Additional Features
- Patio
- Ground Level
Listing and Financial Details
- Home warranty included in the sale of the property
- Assessor Parcel Number 03623217
Community Details
Overview
- $300 HOA Transfer Fee
- Woodside Homeowners Association, Phone Number (775) 359-6068
- On-Site Maintenance
- Maintained Community
- The community has rules related to covenants, conditions, and restrictions
Amenities
- Clubhouse
Security
- Resident Manager or Management On Site
- Fire and Smoke Detector
Ownership History
Purchase Details
Purchase Details
Home Financials for this Owner
Home Financials are based on the most recent Mortgage that was taken out on this home.Purchase Details
Home Financials for this Owner
Home Financials are based on the most recent Mortgage that was taken out on this home.Purchase Details
Home Financials for this Owner
Home Financials are based on the most recent Mortgage that was taken out on this home.Purchase Details
Home Financials for this Owner
Home Financials are based on the most recent Mortgage that was taken out on this home.Purchase Details
Similar Homes in Sparks, NV
Home Values in the Area
Average Home Value in this Area
Purchase History
| Date | Type | Sale Price | Title Company |
|---|---|---|---|
| Deed | -- | None Listed On Document | |
| Bargain Sale Deed | $249,000 | First American Title | |
| Bargain Sale Deed | $265,000 | Stewart Title Company | |
| Bargain Sale Deed | $182,300 | Western Title Company | |
| Bargain Sale Deed | $96,000 | First Centennial Title Co | |
| Deed | $11,000 | Stewart Title |
Mortgage History
| Date | Status | Loan Amount | Loan Type |
|---|---|---|---|
| Previous Owner | $149,000 | New Conventional | |
| Previous Owner | $178,997 | FHA | |
| Previous Owner | $106,300 | New Conventional | |
| Previous Owner | $116,000 | Unknown | |
| Previous Owner | $91,180 | No Value Available |
Property History
| Date | Event | Price | Change | Sq Ft Price |
|---|---|---|---|---|
| 10/29/2024 10/29/24 | Sold | $249,000 | 0.0% | $266 / Sq Ft |
| 09/21/2024 09/21/24 | Pending | -- | -- | -- |
| 08/21/2024 08/21/24 | Price Changed | $249,000 | -2.4% | $266 / Sq Ft |
| 07/29/2024 07/29/24 | For Sale | $255,000 | -3.8% | $272 / Sq Ft |
| 12/29/2021 12/29/21 | Sold | $265,000 | 0.0% | $283 / Sq Ft |
| 11/24/2021 11/24/21 | Pending | -- | -- | -- |
| 11/14/2021 11/14/21 | For Sale | $265,000 | +45.4% | $283 / Sq Ft |
| 06/28/2019 06/28/19 | Sold | $182,300 | +1.3% | $195 / Sq Ft |
| 05/19/2019 05/19/19 | Pending | -- | -- | -- |
| 05/17/2019 05/17/19 | For Sale | $180,000 | -- | $192 / Sq Ft |
Tax History Compared to Growth
Tax History
| Year | Tax Paid | Tax Assessment Tax Assessment Total Assessment is a certain percentage of the fair market value that is determined by local assessors to be the total taxable value of land and additions on the property. | Land | Improvement |
|---|---|---|---|---|
| 2025 | $709 | $36,361 | $22,855 | $13,506 |
| 2024 | $709 | $34,043 | $20,370 | $13,673 |
| 2023 | $658 | $31,556 | $19,775 | $11,781 |
| 2022 | $640 | $27,828 | $17,395 | $10,433 |
| 2021 | $592 | $22,292 | $11,515 | $10,777 |
| 2020 | $554 | $22,859 | $11,620 | $11,239 |
| 2019 | $519 | $22,261 | $10,955 | $11,306 |
| 2018 | $504 | $18,207 | $6,825 | $11,382 |
| 2017 | $491 | $18,798 | $7,175 | $11,623 |
| 2016 | $478 | $17,181 | $5,005 | $12,176 |
| 2015 | $477 | $16,882 | $4,200 | $12,682 |
| 2014 | $446 | $15,544 | $3,745 | $11,799 |
| 2013 | -- | $11,854 | $2,030 | $9,824 |
Agents Affiliated with this Home
-
L
Seller's Agent in 2024
Lori Rhodes
Berney Realty, LTD
-
A
Buyer's Agent in 2024
Angela Kluck
RE/MAX
-
D
Seller's Agent in 2021
Diane Schall
Fathom Realty
-
C
Seller's Agent in 2019
Carrie Kester
RE/MAX
-
M
Buyer's Agent in 2019
Mike Hays
RE/MAX
Map
Source: Northern Nevada Regional MLS
MLS Number: 190007193
APN: 036-232-17
- 960 Cherry Tree Dr Unit 2
- 850 Woodberry Dr Unit 2
- 857 Cherry Tree Dr Unit 3
- 888 Mesa Ridge Dr Unit 4
- 1420 Tanglewood Dr
- 907 Camino Real Dr
- 875 Camino Real Dr
- 1218 Junction Dr
- 1782 Driftwood Dr
- 675 Parlanti Ln Unit 101
- 675 Parlanti Ln Unit 42
- 675 Parlanti Ln Unit 89
- 675 Parlanti Ln
- 675 Parlanti Ln Unit 69
- 675 Parlanti Ln Unit 127
- 675 Parlanti Ln Unit 151
- 675 Parlanti Ln Unit 93
- 675 Parlanti Ln Unit 52
- 675 Parlanti Ln Unit 35
- 1263 Skylark St
