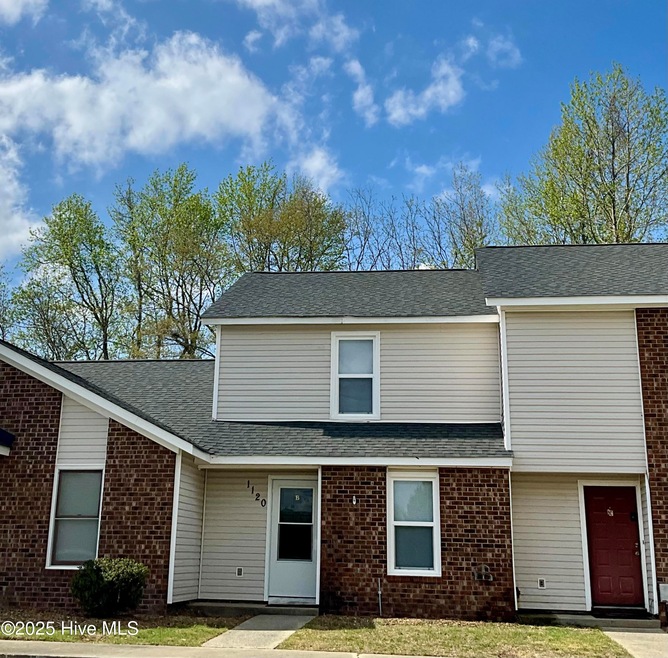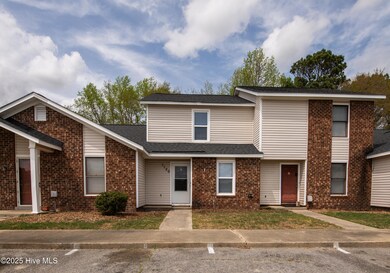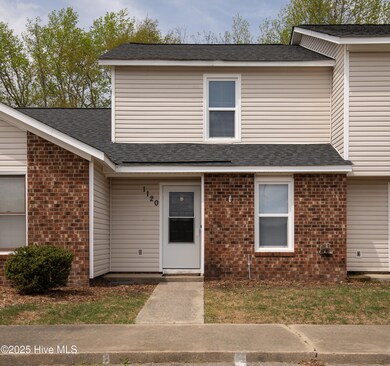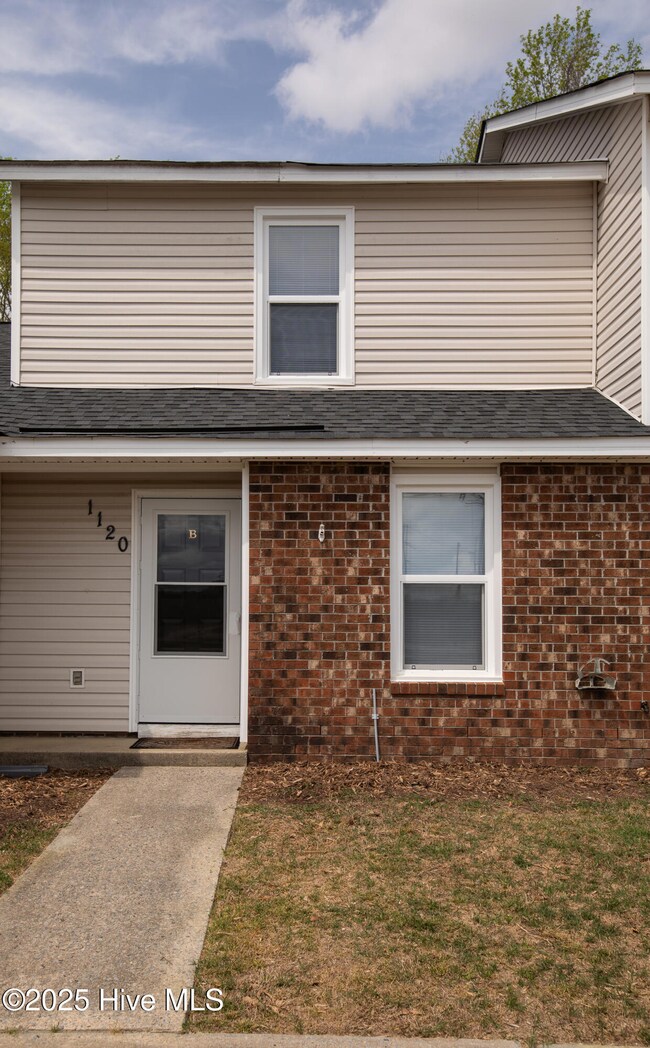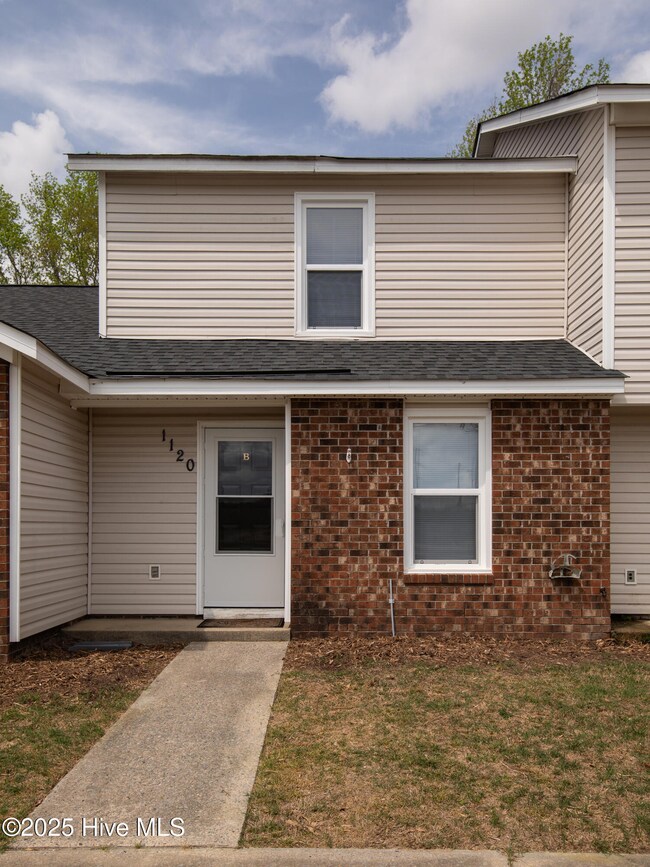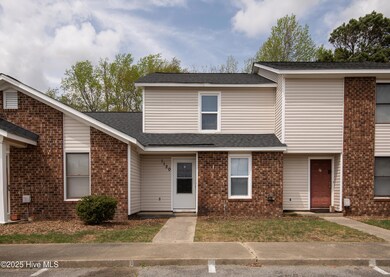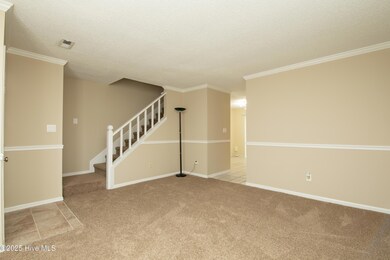
1120 B's Barbeque Rd Unit B Greenville, NC 27834
Highlights
- Patio
- Walk-in Shower
- Wood Fence
- Tile Flooring
- Combination Dining and Living Room
- Heat Pump System
About This Home
As of June 2025Move in Ready! Convenient to the Medical District and the Dental School. 2 Bedroom, 2.5 Bath townhouse with new carpet and paint. Kitchen with updated cabinetry, laminate countertops and ceramic tile. Patio with storage closet. The Homeowner's Association fees are $90 per month and includes exterior landscaping maintenance and pest/termite control. Includes washer, dryer and refrigerator. Updates include: New windows, carpet and roof. Freshly painted. Updated fixtures. Security WiFi camera doorbell. Appliances include: fridge, stove, dishwasher, microwave, washer and dryer.
Last Agent to Sell the Property
Century 21 The Realty Group License #212607 Listed on: 04/01/2025

Townhouse Details
Home Type
- Townhome
Year Built
- Built in 1984
Lot Details
- 1,307 Sq Ft Lot
- Lot Dimensions are 18 x 70
- Wood Fence
HOA Fees
- $90 Monthly HOA Fees
Home Design
- Brick Exterior Construction
- Raised Foundation
- Slab Foundation
- Wood Frame Construction
- Shingle Roof
- Vinyl Siding
- Stick Built Home
Interior Spaces
- 1,066 Sq Ft Home
- 2-Story Property
- Combination Dining and Living Room
- Partial Basement
- Termite Clearance
- Dishwasher
Flooring
- Carpet
- Tile
- Vinyl Plank
Bedrooms and Bathrooms
- 2 Bedrooms
- Walk-in Shower
Laundry
- Dryer
- Washer
Parking
- Driveway
- Paved Parking
- On-Site Parking
Outdoor Features
- Patio
Schools
- Falkland Elementary School
- Farmville Middle School
- Farmville Central High School
Utilities
- Heat Pump System
- Electric Water Heater
- Municipal Trash
Community Details
- Westhills Townhome HOA
- Westhills Townhomes Subdivision
- Maintained Community
Listing and Financial Details
- Assessor Parcel Number 41053
Similar Homes in the area
Home Values in the Area
Average Home Value in this Area
Property History
| Date | Event | Price | Change | Sq Ft Price |
|---|---|---|---|---|
| 06/16/2025 06/16/25 | Sold | $140,000 | -6.7% | $131 / Sq Ft |
| 05/18/2025 05/18/25 | Pending | -- | -- | -- |
| 04/28/2025 04/28/25 | Price Changed | $150,000 | -5.1% | $141 / Sq Ft |
| 04/08/2025 04/08/25 | For Sale | $158,000 | +15.3% | $148 / Sq Ft |
| 01/24/2025 01/24/25 | Sold | $137,000 | -6.8% | $129 / Sq Ft |
| 12/23/2024 12/23/24 | Pending | -- | -- | -- |
| 12/13/2024 12/13/24 | For Sale | $147,000 | +177.9% | $138 / Sq Ft |
| 03/08/2019 03/08/19 | Sold | $52,900 | 0.0% | $52 / Sq Ft |
| 02/24/2019 02/24/19 | Pending | -- | -- | -- |
| 02/22/2019 02/22/19 | For Sale | $52,900 | -- | $52 / Sq Ft |
Tax History Compared to Growth
Agents Affiliated with this Home
-
Kunny Brothers

Seller's Agent in 2025
Kunny Brothers
Century 21 The Realty Group
(252) 531-1872
155 Total Sales
-
William Fleming

Seller's Agent in 2025
William Fleming
Berkshire Hathaway HomeServices Prime Properties
(252) 531-1600
69 Total Sales
-
Amanda Whited

Buyer's Agent in 2025
Amanda Whited
Keller Williams Realty Points East
(252) 999-2030
260 Total Sales
-
C
Seller's Agent in 2019
CHESSON REAL ESTATE GROUP
PIRATE HOMES & REALTY
-
MARSHA KETTLER
M
Buyer's Agent in 2019
MARSHA KETTLER
ALL WEATHER REALTY LLC
(252) 364-4944
3 Total Sales
Map
Source: Hive MLS
MLS Number: 100498228
- 1120 B's Barbeque Rd Unit C
- 3300 Tatlock Way Unit A
- 3304 Tatlock Way Unit F
- 3304 Tatlock Way Unit E
- 3304 Tatlock Way Unit D
- 3304 Tatlock Way Unit C
- 3304 Tatlock Way Unit B
- 3304 Tatlock Way Unit A
- 925 B's Barbeque Rd
- 1132 Fowler Dr
- 2903 Cedar Creek Rd Unit B
- 3008 Satterfield Dr
- 3192 N Carolina 43
- 2501 Bluff View Ct Unit A
- 1107 Grovemont Dr Unit D9
- 1105 Grovemont Dr Unit C4
- 1433 Westpark Dr
- 1809 Gretna Dr
- 531 Spring Forest Rd Unit I
- 529 Spring Forest Rd Unit H
