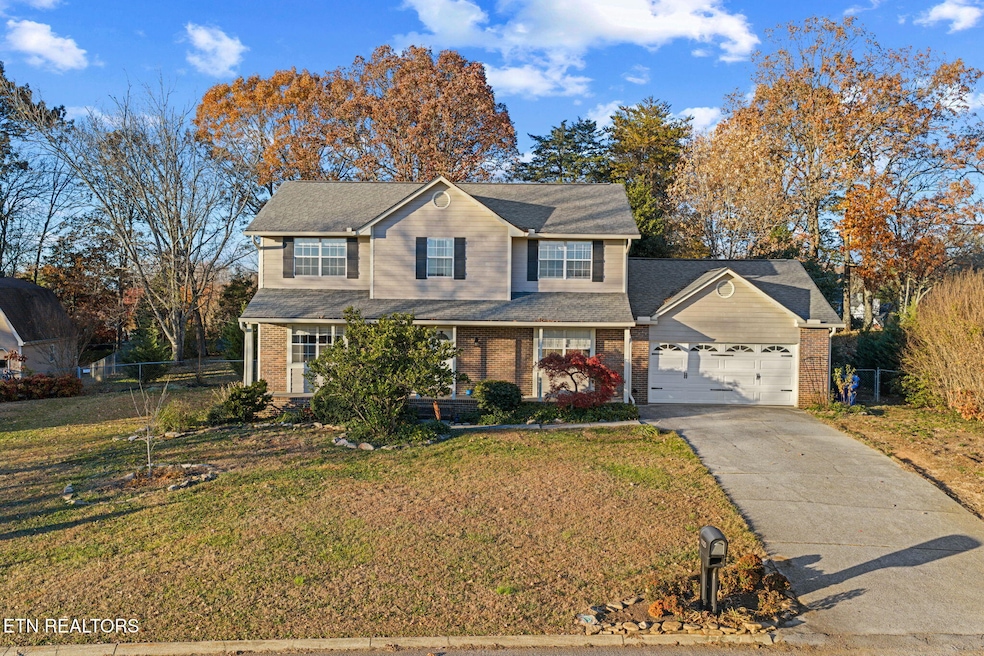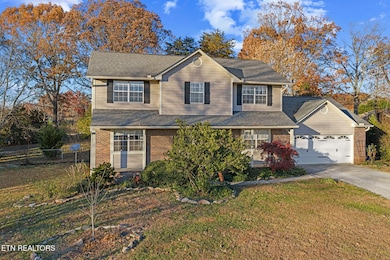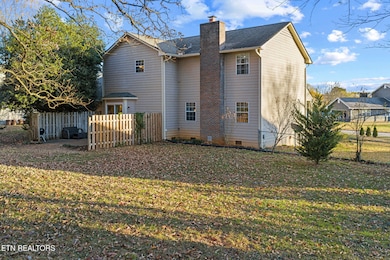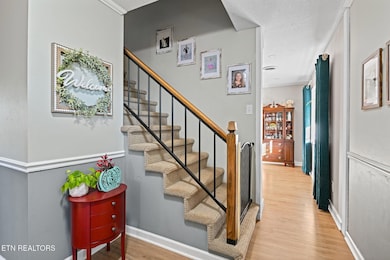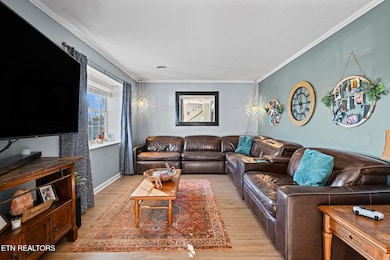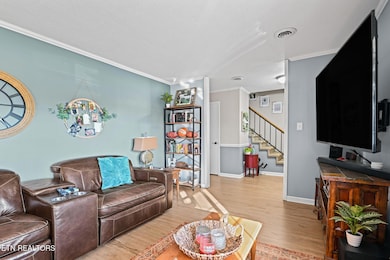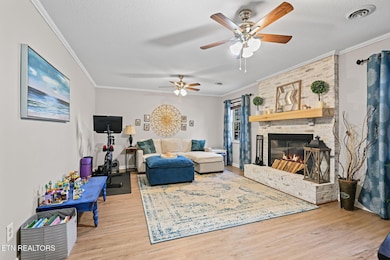1120 Buxton Dr Knoxville, TN 37922
Blue Grass NeighborhoodEstimated payment $2,818/month
Highlights
- Wooded Lot
- Traditional Architecture
- Den
- Blue Grass Elementary School Rated A-
- Bonus Room
- Covered Patio or Porch
About This Home
Beautifully Updated Family Home in Bexhill Subdivision - 1120 Buxton Drive, Knoxville, Tennessee 37922 Welcome to 1120 Buxton Drive, an inviting two-story home nestled in the highly sought-after Bexhill subdivision of West Knoxville. Featuring nearly 2,400 sq ft of living space on a level lot over one-third of an acre, this updated property perfectly balances classic comfort with modern style—making it an ideal choice for families seeking space, function, and location. Key Features Four bedrooms and three bathrooms, thoughtfully designed for family living Two living areas—one ideal as a formal sitting room, office, or study; the other perfect for cozy family gatherings Updated open-concept kitchen featuring solid surface countertops, white shaker cabinets, under-cabinet lighting, and ample storage space New HVAC system with ionic filtration installed October 2025 for maximum comfort and air quality Laundry chute from both the owner's suite and guest bathroom to the utility room for added convenience Updated downstairs bathroom with modern finishes and fixtures All new flooring installed in 2022, giving the home a fresh, move-in-ready feel Spacious two-car garage offering generous storage options Large, level backyard—perfect for kids, pets, or family entertaining Plenty of storage throughout, including closets, cabinetry, and garage space Lifestyle & Location Located in one of Knoxville's most desirable areas, Bexhill subdivision offers a peaceful neighborhood atmosphere while remaining close to everything—schools, shopping, dining, and parks. The home's large backyard is ideal for outdoor play, gardening, or hosting family get-togethers, especially during the holidays. With quick access to major roadways, commuting to Downtown Knoxville, Oak Ridge, or Maryville is a breeze. Buyer Appeal This property is perfect for: Growing families seeking room to spread out and enjoy multiple living spaces Professionals who value proximity to top-rated schools, work, and amenities Homeowners who appreciate thoughtful updates, move-in-ready finishes, and a convenient, established community Schedule Your Showing Don't miss your chance to own this beautifully maintained and updated home in Knoxville's Bexhill community. Schedule your private tour today and see why 1120 Buxton Drive is the perfect setting to make new memories. Buyer to verify all information. Utilities, lot boundaries, and school zones to be independently verified by buyer/buyer's agent. Info deemed reliable but not guaranteed. Some images may have been AI-staged to assist with visualization and may not represent actual furnishings or finishes.
Home Details
Home Type
- Single Family
Est. Annual Taxes
- $1,250
Year Built
- Built in 1985
Lot Details
- 0.39 Acre Lot
- Chain Link Fence
- Level Lot
- Wooded Lot
Parking
- 2 Car Attached Garage
- Parking Available
- Off-Street Parking
Home Design
- Traditional Architecture
- Brick Exterior Construction
- Wood Siding
Interior Spaces
- 2,364 Sq Ft Home
- Ceiling Fan
- Wood Burning Fireplace
- Brick Fireplace
- Family Room
- Formal Dining Room
- Den
- Bonus Room
- Storage
- Washer and Dryer Hookup
- Crawl Space
Kitchen
- Eat-In Kitchen
- Range
- Microwave
- Dishwasher
- Disposal
Flooring
- Carpet
- Laminate
- Tile
Bedrooms and Bathrooms
- 4 Bedrooms
- Walk-In Closet
- 3 Full Bathrooms
Outdoor Features
- Covered Patio or Porch
Utilities
- Central Heating and Cooling System
- Internet Available
Community Details
- Voluntary home owners association
- Bexhill Subdivision
Listing and Financial Details
- Assessor Parcel Number 145H C 020
Map
Home Values in the Area
Average Home Value in this Area
Tax History
| Year | Tax Paid | Tax Assessment Tax Assessment Total Assessment is a certain percentage of the fair market value that is determined by local assessors to be the total taxable value of land and additions on the property. | Land | Improvement |
|---|---|---|---|---|
| 2025 | $1,250 | $80,425 | $0 | $0 |
| 2024 | $1,250 | $80,425 | $0 | $0 |
| 2023 | $1,250 | $80,425 | $0 | $0 |
| 2022 | $1,250 | $80,425 | $0 | $0 |
| 2021 | $1,109 | $52,325 | $0 | $0 |
| 2020 | $1,109 | $52,325 | $0 | $0 |
| 2019 | $1,109 | $52,325 | $0 | $0 |
| 2018 | $1,109 | $52,325 | $0 | $0 |
| 2017 | $1,109 | $52,325 | $0 | $0 |
| 2016 | $1,027 | $0 | $0 | $0 |
| 2015 | $1,027 | $0 | $0 | $0 |
| 2014 | $1,027 | $0 | $0 | $0 |
Property History
| Date | Event | Price | List to Sale | Price per Sq Ft | Prior Sale |
|---|---|---|---|---|---|
| 11/21/2025 11/21/25 | For Sale | $514,900 | +21.2% | $218 / Sq Ft | |
| 09/15/2023 09/15/23 | For Sale | $425,000 | 0.0% | $180 / Sq Ft | |
| 09/14/2023 09/14/23 | Sold | $425,000 | +32.8% | $180 / Sq Ft | View Prior Sale |
| 09/24/2021 09/24/21 | Sold | $320,000 | -4.5% | $135 / Sq Ft | View Prior Sale |
| 08/18/2021 08/18/21 | Pending | -- | -- | -- | |
| 08/05/2021 08/05/21 | For Sale | $335,000 | -- | $142 / Sq Ft |
Purchase History
| Date | Type | Sale Price | Title Company |
|---|---|---|---|
| Warranty Deed | $425,000 | Unity Title | |
| Warranty Deed | $320,000 | Independence T&E Svcs Inc | |
| Deed | $108,000 | -- |
Mortgage History
| Date | Status | Loan Amount | Loan Type |
|---|---|---|---|
| Open | $407,000 | FHA |
Source: East Tennessee REALTORS® MLS
MLS Number: 1322546
APN: 145HC-020
- 1415 Ebenezer Rd
- 1425 Bexhill Dr
- 9101 Highbridge Dr
- 1432 Newcross Rd
- 9156 Colchester Ridge Rd
- 1426 Moorgate Dr
- 1458 Harvest Moon Ln
- 1462 Harvest Moon Ln
- 1424 Staffwood Rd
- 1466 Harvest Moon Ln
- 1140 Farrington Dr
- 1200 Farrington Dr
- 1158 Highgrove Gardens Way
- 9005 Sudberry Ln
- 1115 Highgrove Garden Way Unit 5
- 1606 Alcott Manor Ln
- 1155 Evelyn Mae Way
- 1126 Willowood Rd
- 1716 Capistrano Dr
- 1027 Shadow Brook Dr
- 1452 Buxton Dr
- 8860 Crescent Lake Way
- 1624 Summerhill Dr
- 8700 Hopemont Way
- 9301 Oakshire Cir
- 8719 Mowbray Way
- 8701 Mowbray Way
- 1817 Sedgewick Dr
- 601 S Peters Rd
- 9406 Horizon Dr
- 1211 Gray Birch Way
- 9219 George Williams Rd
- 513 Confederate Dr
- 1134 Wallace Rd Unit 4
- 1134 Wallace Rd
- 1134 Wallace Rd Unit 2
- 1134 Wallace Rd Unit 3
- 651 Rainforest Rd
- 9635 Westland Cove Way
- 657 Rain Forest Rd
