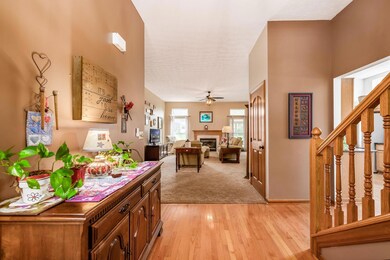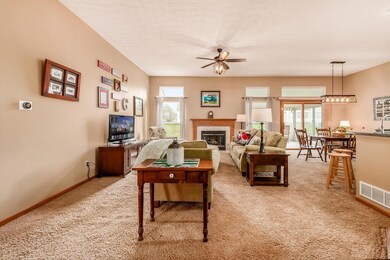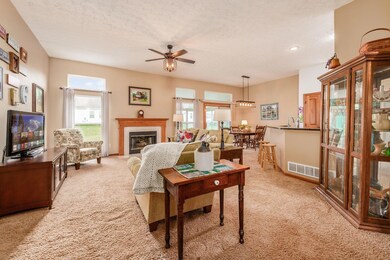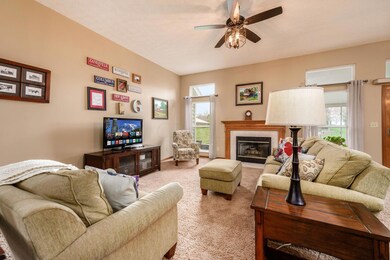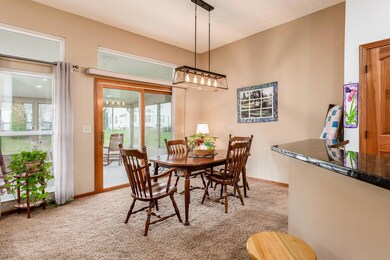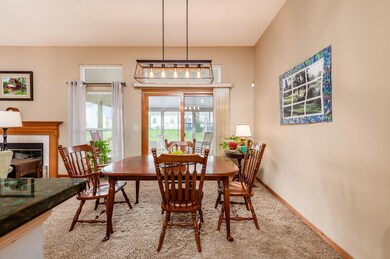
1120 Challis Springs Dr New Albany, OH 43054
Estimated Value: $506,805 - $558,000
Highlights
- Cape Cod Architecture
- Main Floor Primary Bedroom
- Bonus Room
- High Point Elementary School Rated A
- Whirlpool Bathtub
- 3-minute walk to Headley park
About This Home
As of May 2022Beautiful Cape Cod home in highly sought after Harrison Pond subdivision. Open floor plan! Kitchen features stunning black granite countertops with updated lighting and stainless steel appliances. Living room with gas fireplace. Owners Suite includes vaulted ceilings and opens into your Owners bath with walk-in closet and jetted soaking tub, perfect for relaxing after a hard day of work. HUGE loft for crafting, extra room for guests, or whatever your heart desires. The 3 season room is the perfect place to sip your morning coffee and take in the fresh morning air. Headley Park and Hannah Park are within walking distance. HVAC and roof replaced in 2016. Nest Home Thermostat and Whole Home Generator to stay with the home.
Last Agent to Sell the Property
Coldwell Banker Realty License #420226 Listed on: 04/14/2022

Home Details
Home Type
- Single Family
Est. Annual Taxes
- $7,541
Year Built
- Built in 2000
Lot Details
- 0.35 Acre Lot
- Irrigation
HOA Fees
- $41 Monthly HOA Fees
Parking
- 2 Car Attached Garage
Home Design
- Cape Cod Architecture
- Brick Exterior Construction
- Block Foundation
- Wood Siding
- Vinyl Siding
Interior Spaces
- 2,648 Sq Ft Home
- 1.5-Story Property
- Gas Log Fireplace
- Insulated Windows
- Bonus Room
- Sun or Florida Room
- Screened Porch
- Home Security System
Kitchen
- Electric Range
- Microwave
- Dishwasher
Flooring
- Carpet
- Laminate
Bedrooms and Bathrooms
- 3 Main Level Bedrooms
- Primary Bedroom on Main
- 2 Full Bathrooms
- Whirlpool Bathtub
Laundry
- Laundry on main level
- Electric Dryer Hookup
Basement
- Partial Basement
- Crawl Space
Outdoor Features
- Patio
Utilities
- Humidifier
- Forced Air Heating and Cooling System
- Heating System Uses Gas
Community Details
- Association Phone (614) 781-0055
- Towne Properties HOA
Listing and Financial Details
- Assessor Parcel Number 025-011783
Ownership History
Purchase Details
Home Financials for this Owner
Home Financials are based on the most recent Mortgage that was taken out on this home.Purchase Details
Home Financials for this Owner
Home Financials are based on the most recent Mortgage that was taken out on this home.Purchase Details
Home Financials for this Owner
Home Financials are based on the most recent Mortgage that was taken out on this home.Similar Homes in the area
Home Values in the Area
Average Home Value in this Area
Purchase History
| Date | Buyer | Sale Price | Title Company |
|---|---|---|---|
| Anderson Jay Dee | $465,000 | New Title Company Name | |
| Glenn Dale M | $277,000 | Chicago Title | |
| Conway Kathleen L | $256,500 | Transohio Residential Title |
Mortgage History
| Date | Status | Borrower | Loan Amount |
|---|---|---|---|
| Open | Anderson Jay Dee | $30,000 | |
| Open | Anderson Jay Dee | $365,000 | |
| Previous Owner | Glenn Dale M | $215,000 | |
| Previous Owner | Glenn Dale M | $221,600 | |
| Previous Owner | Conway Kathleen L | $129,000 | |
| Previous Owner | Conway Kathleen L | $128,000 | |
| Previous Owner | Conway Kathleen L | $176,000 | |
| Previous Owner | Conway Kathleen L | $176,950 |
Property History
| Date | Event | Price | Change | Sq Ft Price |
|---|---|---|---|---|
| 05/23/2022 05/23/22 | Sold | $465,000 | +12.0% | $176 / Sq Ft |
| 04/14/2022 04/14/22 | For Sale | $415,000 | +49.8% | $157 / Sq Ft |
| 05/29/2014 05/29/14 | Sold | $277,000 | +0.7% | $138 / Sq Ft |
| 04/29/2014 04/29/14 | Pending | -- | -- | -- |
| 04/14/2014 04/14/14 | For Sale | $275,000 | -- | $137 / Sq Ft |
Tax History Compared to Growth
Tax History
| Year | Tax Paid | Tax Assessment Tax Assessment Total Assessment is a certain percentage of the fair market value that is determined by local assessors to be the total taxable value of land and additions on the property. | Land | Improvement |
|---|---|---|---|---|
| 2024 | $8,808 | $149,520 | $38,500 | $111,020 |
| 2023 | $8,698 | $149,520 | $38,500 | $111,020 |
| 2022 | $7,797 | $113,160 | $21,000 | $92,160 |
| 2021 | $7,541 | $113,160 | $21,000 | $92,160 |
| 2020 | $7,478 | $113,160 | $21,000 | $92,160 |
| 2019 | $6,801 | $94,750 | $17,500 | $77,250 |
| 2018 | $5,917 | $94,750 | $17,500 | $77,250 |
| 2017 | $5,683 | $94,750 | $17,500 | $77,250 |
| 2016 | $5,702 | $87,580 | $16,630 | $70,950 |
| 2015 | $5,706 | $87,580 | $16,630 | $70,950 |
| 2014 | $6,291 | $87,580 | $16,630 | $70,950 |
| 2013 | $3,124 | $87,570 | $16,625 | $70,945 |
Agents Affiliated with this Home
-
David Ludwig

Seller's Agent in 2022
David Ludwig
Coldwell Banker Realty
(614) 638-4206
87 Total Sales
-
Kevin Snyder

Seller Co-Listing Agent in 2022
Kevin Snyder
Coldwell Banker Realty
(614) 230-5701
8 Total Sales
-
Tracey Dixon

Buyer's Agent in 2022
Tracey Dixon
Keller Williams Greater Cols
(614) 592-8901
440 Total Sales
-
Mark Sullivan

Seller's Agent in 2014
Mark Sullivan
Keller Williams Greater Cols
(614) 944-5988
117 Total Sales
Map
Source: Columbus and Central Ohio Regional MLS
MLS Number: 222011131
APN: 025-011783
- 1148 Challis Springs Dr
- 1775 Harrison Pond Dr
- 1770 Harrison Pond Dr
- 7768 Ansante Dr Unit 101
- 1486 Sedgefield Dr Unit 1486
- 6429 Darling Rd
- 6548 Wheatly Rd Unit LOT 703
- 6554 Wheatly Rd Unit LOT 705
- 6577 Wheatly Rd Unit LOT 403
- 3325 Strickland Dr
- 6550 Wheatly Rd Unit LOT 704
- 3182 Grey Fox Dr
- 6543 Wheatly Rd Unit Lot 204
- 6559 Wheatly Rd Unit Lot 304
- 6582 Wheatly Rd Unit Lot 601
- 7737 Strickland Dr Unit 49
- 7755 Cogwheel Dr Unit 25
- 6611 Morse Rd
- 3976 Weston Manor
- 2584 Rittenour Ct
- 1120 Challis Springs Dr
- 1136 Challis Springs Dr
- 1112 Challis Springs Dr
- 1121 Gwyndale Dr
- 1131 Gwyndale Dr
- 1107 Gwyndale Dr
- 1121 Challis Springs Dr
- 1142 Challis Springs Dr
- 1135 Challis Springs Dr
- 1109 Challis Springs Dr
- 1143 Gwyndale Dr
- 1090 Challis Springs Dr
- 1101 Challis Springs Dr
- 1141 Challis Springs Dr
- 1095 Gwyndale Ct
- 1146 Challis Springs Dr
- 1151 Gwyndale Dr
- 1122 Gwyndale Dr
- 1132 Gwyndale Dr
- 1089 Challis Springs Dr

