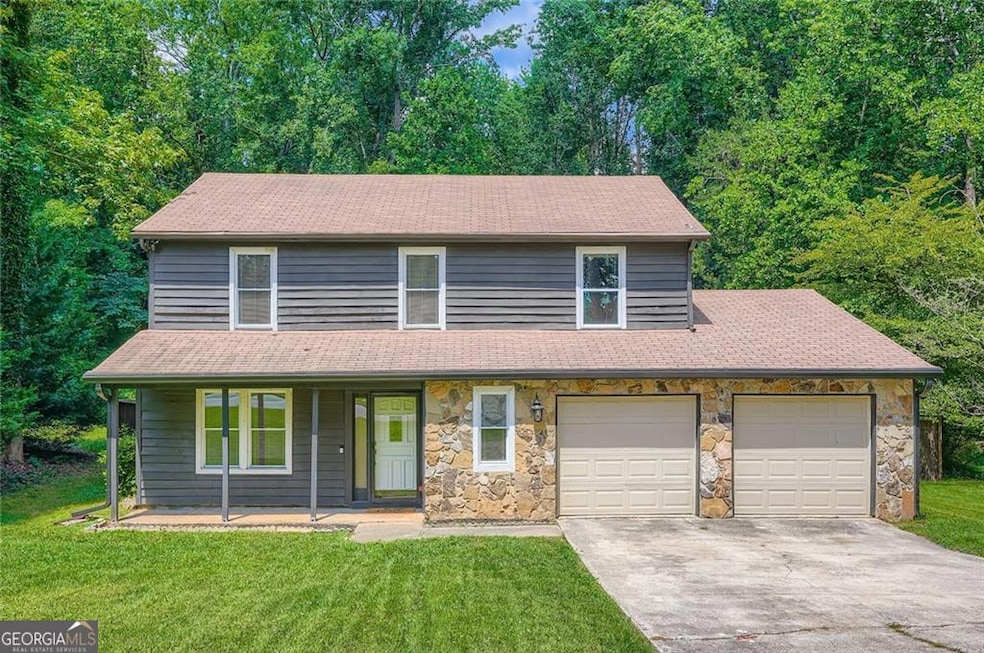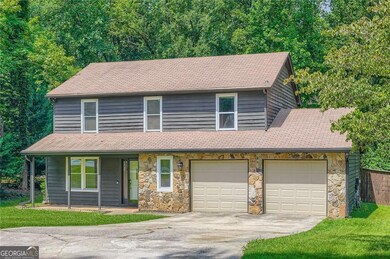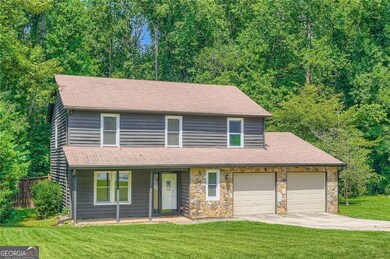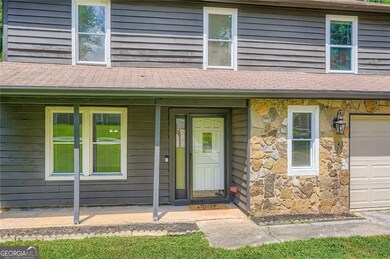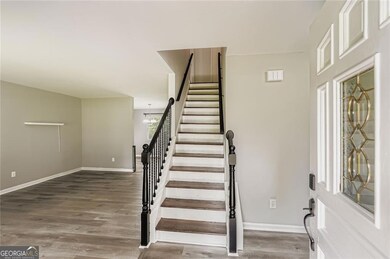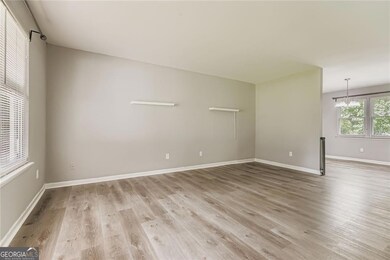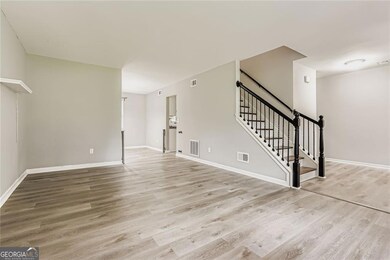
$304,900
- 3 Beds
- 2.5 Baths
- 1,816 Sq Ft
- 1120 Chapman Cir
- Stone Mountain, GA
This split-level home in the Chapmans Mill neighborhood offers a smart, functional layout with plenty of natural lights and brand new flooring. The main level features a family room with a fireplace off the entertainment backyard, and the eat-in kitchen has white cabinetry, solid surface counters, and a view to the living area. Upstairs, you'll find three bedrooms and two full baths with
Fatima Lozano Keller Williams Realty Cityside
