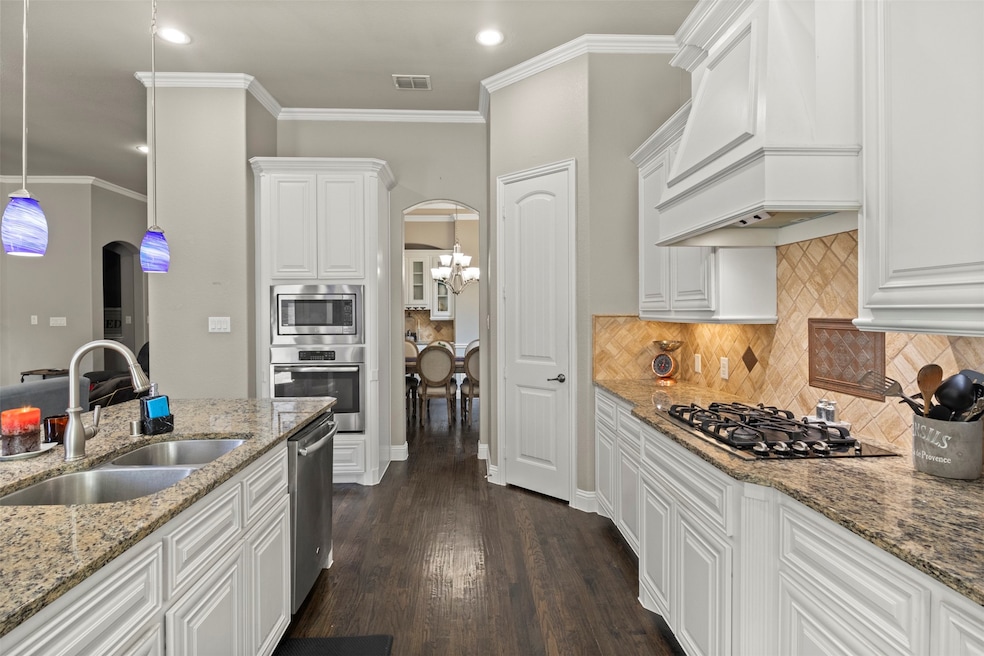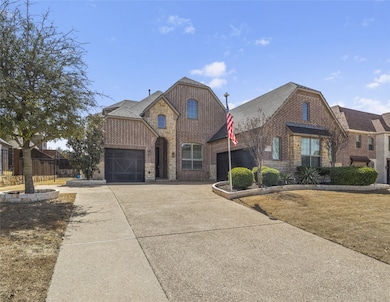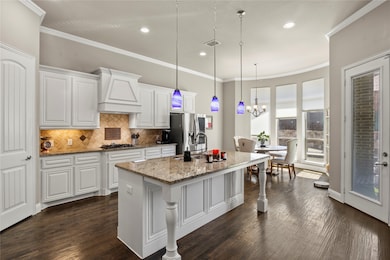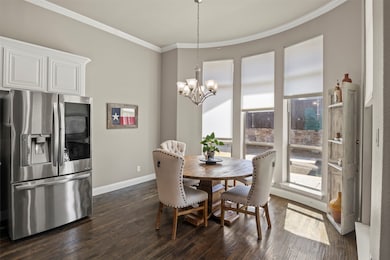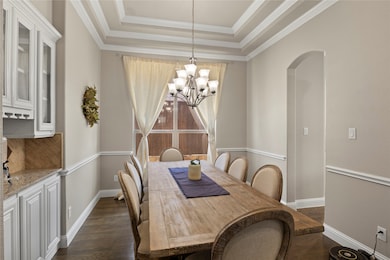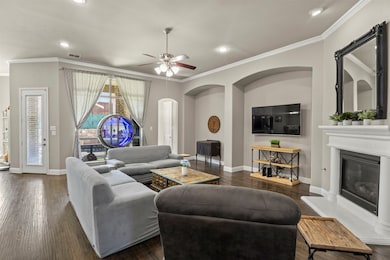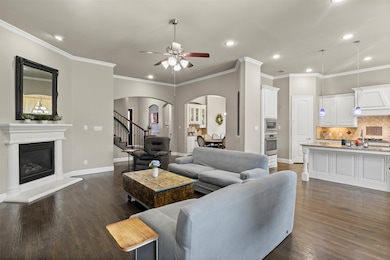1120 Circle j Trail Prosper, TX 75078
Estimated payment $5,462/month
Highlights
- In Ground Pool
- Solar Power System
- Wood Flooring
- Reynolds Middle School Rated A
- Vaulted Ceiling
- Covered Patio or Porch
About This Home
*** PRICE IMPROVEMENT + $10,000 in Seller Concessions! *** Must Sell ASAP-Priced to Move! Discover luxury living in this stunning custom-built home on a spacious 0.26-acre lot in an exclusive Prosper community near Preston Road. Designed for both comfort and elegance, this home features a wide-open floor plan with four bedrooms, three and a half bathrooms, and soaring high ceilings that enhance its airy feel. Rich hand-scraped hardwood floors flow throughout, leading to a chef’s kitchen equipped with granite countertops, a large island, an eat-in breakfast area, a walk-in pantry, and a formal dining room with a dry bar—perfect for entertaining.
The private primary suite is a true retreat, offering space for seating, a jetted soaking tub, a separate shower, dual vanities, and a spacious walk-in closet. Upstairs, enjoy a large game room, a dedicated media room, and a home office that can also serve as an additional bedroom.
Step outside to your backyard oasis, complete with a sparkling pool—ideal for Texas summers. This Energy Star-certified home is designed for sustainability and savings, featuring solar panels and a tankless water heater for enhanced energy efficiency. Generator attached Located in a prime location with easy access to top-rated schools, shopping, and dining, this home blends luxury, functionality, and eco-friendly living.
Don’t miss out—schedule your showing today!
Home Details
Home Type
- Single Family
Year Built
- Built in 2014
Lot Details
- 0.26 Acre Lot
- High Fence
HOA Fees
- $83 Monthly HOA Fees
Parking
- 3 Car Attached Garage
- Front Facing Garage
Home Design
- Slab Foundation
- Composition Roof
Interior Spaces
- 3,821 Sq Ft Home
- 2-Story Property
- Wired For Sound
- Dry Bar
- Vaulted Ceiling
- Ceiling Fan
- Gas Fireplace
- Shutters
- Living Room with Fireplace
- Washer and Electric Dryer Hookup
Kitchen
- Breakfast Area or Nook
- Walk-In Pantry
- Electric Oven
- Gas Cooktop
- Microwave
- Dishwasher
- Disposal
Flooring
- Wood
- Carpet
- Ceramic Tile
Bedrooms and Bathrooms
- 4 Bedrooms
- Walk-In Closet
- Soaking Tub
Home Security
- Home Security System
- Fire and Smoke Detector
Eco-Friendly Details
- Solar Power System
- Solar Heating System
Pool
- In Ground Pool
- Fence Around Pool
- Pool Water Feature
Outdoor Features
- Covered Patio or Porch
- Rain Gutters
Schools
- Judy Rucker Elementary School
- Prosper High School
Utilities
- Central Air
- Heating Available
- High Speed Internet
- Cable TV Available
Community Details
- Association fees include all facilities
- Vision Communities Association
- Saddle Creek Ph Two A Subdivision
Listing and Financial Details
- Assessor Parcel Number R1052800I02201
Map
Home Values in the Area
Average Home Value in this Area
Tax History
| Year | Tax Paid | Tax Assessment Tax Assessment Total Assessment is a certain percentage of the fair market value that is determined by local assessors to be the total taxable value of land and additions on the property. | Land | Improvement |
|---|---|---|---|---|
| 2025 | -- | $762,099 | $250,000 | $526,841 |
| 2024 | -- | $692,817 | $250,000 | $597,354 |
| 2023 | $12,584 | $629,834 | $250,000 | $642,067 |
| 2022 | $12,520 | $572,576 | $250,000 | $811,562 |
| 2021 | $11,554 | $520,524 | $130,000 | $390,524 |
| 2020 | $11,896 | $507,406 | $130,000 | $377,406 |
| 2019 | $12,045 | $491,219 | $130,000 | $361,219 |
| 2018 | $12,132 | $492,773 | $130,000 | $362,773 |
| 2017 | $12,440 | $505,267 | $120,000 | $385,267 |
| 2016 | $8,776 | $353,942 | $79,000 | $274,942 |
| 2015 | -- | $175,525 | $79,000 | $96,525 |
Property History
| Date | Event | Price | List to Sale | Price per Sq Ft |
|---|---|---|---|---|
| 11/13/2025 11/13/25 | Price Changed | $819,999 | -1.2% | $215 / Sq Ft |
| 09/12/2025 09/12/25 | Price Changed | $829,999 | -1.2% | $217 / Sq Ft |
| 07/12/2025 07/12/25 | Price Changed | $839,999 | -1.2% | $220 / Sq Ft |
| 06/25/2025 06/25/25 | Price Changed | $849,999 | -1.2% | $222 / Sq Ft |
| 06/04/2025 06/04/25 | Price Changed | $859,999 | -1.1% | $225 / Sq Ft |
| 05/17/2025 05/17/25 | Price Changed | $869,999 | -3.3% | $228 / Sq Ft |
| 04/15/2025 04/15/25 | Price Changed | $899,999 | -3.2% | $236 / Sq Ft |
| 04/02/2025 04/02/25 | Price Changed | $930,000 | -5.6% | $243 / Sq Ft |
| 03/21/2025 03/21/25 | For Sale | $985,000 | -- | $258 / Sq Ft |
Purchase History
| Date | Type | Sale Price | Title Company |
|---|---|---|---|
| Special Warranty Deed | -- | None Listed On Document | |
| Vendors Lien | -- | Republic Title Of Texas Inc | |
| Vendors Lien | -- | Chicago Title Of Texas | |
| Vendors Lien | -- | Chicago Title Of Texas |
Mortgage History
| Date | Status | Loan Amount | Loan Type |
|---|---|---|---|
| Open | $165,000 | Seller Take Back | |
| Previous Owner | $401,849 | VA | |
| Previous Owner | $368,000 | New Conventional | |
| Previous Owner | $318,750 | New Conventional |
Source: North Texas Real Estate Information Systems (NTREIS)
MLS Number: 20877698
APN: R-10528-00I-0220-1
- 1100 Circle j Trail
- 1000 Circle j Trail
- Baypoint Plan at Saddle Creek
- 1061 Georgetown Place
- 981 Georgetown Place
- Coventry 2F Plan at Cambridge Estates
- Remington 2F (w/Media) Plan at Cambridge Estates
- Northcrest 2FSW (w/Media) Plan at Cambridge Estates
- Brentwood 3FSW (w/Media) Plan at Cambridge Estates
- Stonehaven 2F Plan at Cambridge Estates
- Stonebriar 2FSW (w/Media) Plan at Cambridge Estates
- Hillcrest 2F (w/Media) Plan at Cambridge Estates
- Woodford F Plan at Cambridge Estates
- Bellacrest FSW (w/Media) Plan at Cambridge Estates
- Broadcrest FSW (w/Media or Optional 6th Bedroom) Plan at Cambridge Estates
- Brentwood 3F (w/Media) Plan at Cambridge Estates
- Hillwood FSW (w/Media) Plan at Cambridge Estates
- Crestone FSW Plan at Cambridge Estates
- Crestwood 2FSW Plan at Cambridge Estates
- Broadcrest FSW (w/Media or Opt 6th BR) Plan at Cambridge Estates
- 1100 Circle j Trail
- 1604 Prosper Dr
- 601 Winslow Ln
- 1540 Saint Peter Ln
- 1520 Winchester Dr
- 1191 Pasewark Cir
- 9083 Prestonview Dr
- 151 Darian Dr
- 830 Trail Dr
- 260 Dave Trail
- 981 Deer Run Ln
- 617 Barnstorm Dr
- 4465 S Preston Rd
- 413 Allbright Rd
- 1507 River Hill Dr
- 411 Fox Crossing Ln
- 410 Oxford Place
- 2030 Cattle Dr
- 407 Overton Ave
- 411 Overton Ave
