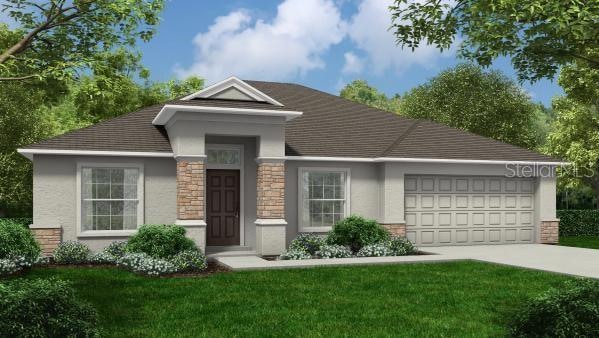1120 Citrus Grove Dr Bartow, FL 33830
Estimated payment $2,160/month
Highlights
- Under Construction
- Open Floorplan
- Vaulted Ceiling
- Bartow Senior High School Rated A-
- Private Lot
- Florida Architecture
About This Home
Under Construction. Sand Lake Groves West is a brand new community in Bartow, FL, strategically positioned at the intersection of State Road 60 and Gandy Cemetery Rd. Downtown Bartow is nearby and provides a charming backdrop for boutique shopping, diverse dining options, and cultural indulgences. With its prime location and proximity to local amenities, Sand Lake Groves offers residents the perfect blend of modern comforts and natural allure in the heart of Bartow. No CDD!
Listing Agent
VANTAGE PROPERTY MANAGEMENT LLC Brokerage Phone: 863-687-2700 License #3224814 Listed on: 08/04/2025
Home Details
Home Type
- Single Family
Year Built
- Built in 2025 | Under Construction
Lot Details
- 0.26 Acre Lot
- East Facing Home
- Landscaped
- Private Lot
- Irrigation Equipment
HOA Fees
- $58 Monthly HOA Fees
Parking
- 2 Car Attached Garage
Home Design
- Home is estimated to be completed on 1/20/26
- Florida Architecture
- Slab Foundation
- Shingle Roof
- Block Exterior
- Stucco
Interior Spaces
- 1,713 Sq Ft Home
- Open Floorplan
- Vaulted Ceiling
- Thermal Windows
- Sliding Doors
- Great Room
- Inside Utility
- Laundry Room
- Attic Ventilator
- Fire and Smoke Detector
Kitchen
- Eat-In Kitchen
- Range
- Microwave
- Dishwasher
- Stone Countertops
- Disposal
Flooring
- Carpet
- Tile
Bedrooms and Bathrooms
- 4 Bedrooms
- Primary Bedroom on Main
- Split Bedroom Floorplan
- Walk-In Closet
- 2 Full Bathrooms
Outdoor Features
- Patio
- Rear Porch
Schools
- Eagle Lake Elementary School
- Bartow Middle School
- Bartow High School
Utilities
- Central Heating and Cooling System
- Heat Pump System
- Thermostat
- Electric Water Heater
- Septic Tank
- High Speed Internet
- Cable TV Available
Community Details
- Garrison Property Services Association
- Built by Southern Homes of Polk County, INC
- Sand Lake Groves Subdivision, Hawthorne Floorplan
- The community has rules related to deed restrictions
Listing and Financial Details
- Visit Down Payment Resource Website
- Assessor Parcel Number 25-29-35-363489-000840
Map
Home Values in the Area
Average Home Value in this Area
Tax History
| Year | Tax Paid | Tax Assessment Tax Assessment Total Assessment is a certain percentage of the fair market value that is determined by local assessors to be the total taxable value of land and additions on the property. | Land | Improvement |
|---|---|---|---|---|
| 2025 | -- | $55,000 | $55,000 | -- |
| 2024 | -- | -- | -- | -- |
Property History
| Date | Event | Price | List to Sale | Price per Sq Ft |
|---|---|---|---|---|
| 08/04/2025 08/04/25 | For Sale | $335,348 | -- | $196 / Sq Ft |
Purchase History
| Date | Type | Sale Price | Title Company |
|---|---|---|---|
| Warranty Deed | $72,500 | Insured Real Estate Title |
Source: Stellar MLS
MLS Number: R4909713
APN: 25-29-35-363489-000840
- 1315 Pomelo Place
- 1414 Peel Place
- The Providence Plan at Sand Lake Grove - Sand Lake Groves
- The Rockingham II Plan at Sand Lake Grove - Sand Lake Groves
- 1029 Bergamot Dr
- The Newport Plan at Sand Lake Grove - Sand Lake Groves
- The Manchester Plan at Sand Lake Grove - Sand Lake Groves West
- The Savannah Plan at Sand Lake Grove - Sand Lake Groves
- The Williamsburg Plan at Sand Lake Grove - Sand Lake Groves
- The Asheville Plan at Sand Lake Grove - Sand Lake Groves
- The Westfield Plan at Sand Lake Grove - Sand Lake Groves West
- The Lexington Plan at Sand Lake Grove - Sand Lake Groves West
- The Rockingham II Plan at Sand Lake Grove - Sand Lake Groves West
- The Manchester Plan at Sand Lake Grove - Sand Lake Groves
- The Hawthorne Plan at Sand Lake Grove - Sand Lake Groves
- The Covington Plan at Sand Lake Grove - Sand Lake Groves
- The Westminster Plan at Sand Lake Grove - Sand Lake Groves
- The Bristol Plan at Sand Lake Grove - Sand Lake Groves
- The Carolina Plan at Sand Lake Grove - Sand Lake Groves
- The Roanoke II Plan at Sand Lake Grove - Sand Lake Groves
- 575 Sunup Dr
- 3830 Highway 60
- 612 Grove Dr
- 3618 Wellington Ln
- 1955 Thompson Preserve Blvd
- 2927 Dudley Dr
- 2907 Wheeler St
- 2778 Pioneer Trail
- 2445 Gerber Dairy Rd
- 2230 Rohr Dr
- 1715 Martin Luther King jr Blvd
- 1715 1 2 Martin Luther King Jr Blvd
- 1740 Magnolia St
- 1742 Magnolia St
- 514 Patton Loop
- 1285 Deepwater Cir
- 167 Pershing St
- 1550 E Bay St
- 223 Lily Pad Rd
- 763 S 7th Ave

