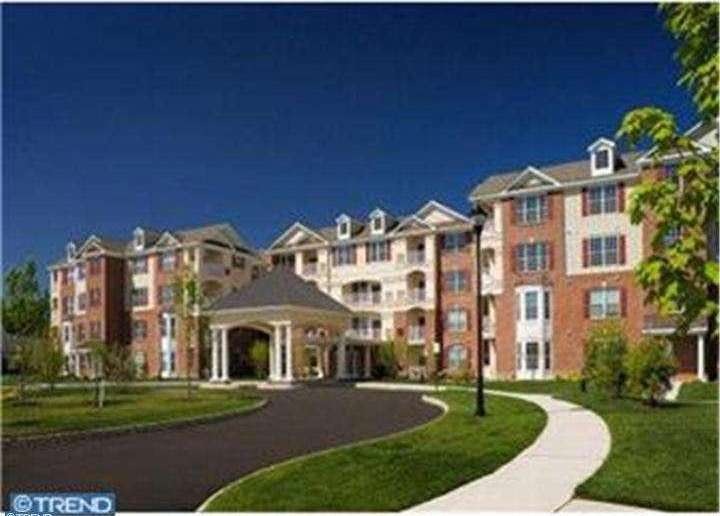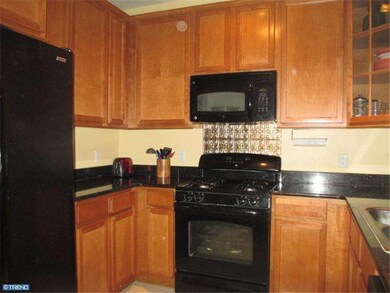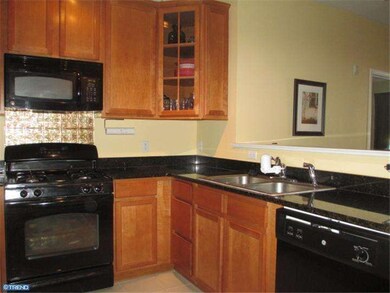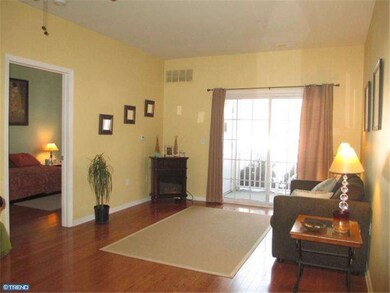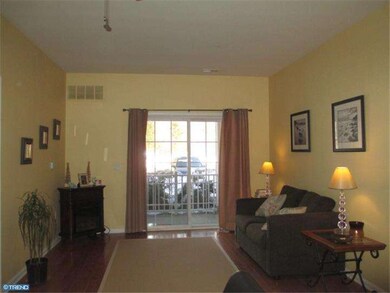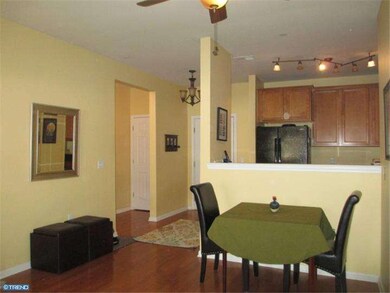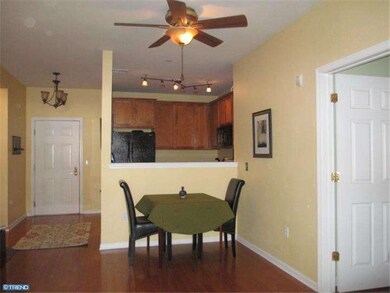
1120 Colts Cir Unit D Lawrence Township, NJ 08648
Highlights
- Senior Community
- Traditional Architecture
- Community Pool
- 14.95 Acre Lot
- Wood Flooring
- Porch
About This Home
As of November 2016The desired active adult community of Carriage Park feels like a luxury resort. This two bedroom, two bath condo boasts beautiful hardwood floors throughout and a spectacular upgraded kitchen w/ 42" honey maple cabinets, black granite countertops, detailed stove backsplash, ceramic tile floor, spot illumination & black appliances. The kitchen is open to the great room with it's 9 foot ceiling and sliding doors to the porch. The master bedroom suite features a walk-in & double closet and large bath w/ tiled stall shower, soaking tub, double sink natural wood vanity w/ solid surface countertop, large mirror & decorative lighting. Second bedroom has a walk-in closet and access to the hallway full bath. Convenient assigned space parking, secured building access, inside mail room and lockable storage area in the building. Guests are greeted in an impressive large lobby with adjacent community room w/ entertainment center. A 7100 sq ft clubhouse completes the carefree lifestyle package with its cozy fire place seating, card room, library, fitness center and grand meeting room with fireplace, large flat screen tv, catering kitchen, bathrooms and access to the 45 x 60 heated outdoor swimming pool. Walking distance to the Mercer County library. Convenient to shopping, restaurants, parks & NYC/Phila trains. Assoc fees include water, sewer, trash disposal, pool & common area maintenance. Don't miss this opportunity.
Last Agent to Sell the Property
Keller Williams Real Estate - Princeton License #RS312244 Listed on: 02/07/2014

Property Details
Home Type
- Condominium
Est. Annual Taxes
- $3,905
Year Built
- Built in 2009
Lot Details
- North Facing Home
- Property is in good condition
HOA Fees
- $369 Monthly HOA Fees
Home Design
- Traditional Architecture
- Brick Exterior Construction
Interior Spaces
- 1,076 Sq Ft Home
- Property has 1 Level
- Ceiling height of 9 feet or more
- Ceiling Fan
- Living Room
- Wood Flooring
- Laundry on main level
Bedrooms and Bathrooms
- 2 Bedrooms
- En-Suite Primary Bedroom
- En-Suite Bathroom
- 2 Full Bathrooms
- Walk-in Shower
Parking
- Parking Lot
- Assigned Parking
Outdoor Features
- Porch
Utilities
- Central Air
- Heating System Uses Gas
- Heating System Uses Steam
- Electric Water Heater
- Cable TV Available
Listing and Financial Details
- Tax Lot 00003 01-C1120
- Assessor Parcel Number 07-03401-00003 01-C1120
Community Details
Overview
- Senior Community
- Association fees include pool(s)
- Carriage Park At Law Subdivision
Recreation
- Community Pool
Pet Policy
- Pets allowed on a case-by-case basis
Ownership History
Purchase Details
Purchase Details
Home Financials for this Owner
Home Financials are based on the most recent Mortgage that was taken out on this home.Purchase Details
Home Financials for this Owner
Home Financials are based on the most recent Mortgage that was taken out on this home.Purchase Details
Home Financials for this Owner
Home Financials are based on the most recent Mortgage that was taken out on this home.Similar Homes in Lawrence Township, NJ
Home Values in the Area
Average Home Value in this Area
Purchase History
| Date | Type | Sale Price | Title Company |
|---|---|---|---|
| Bargain Sale Deed | -- | None Listed On Document | |
| Deed | $160,000 | Nrt Title Agency Llc | |
| Deed | $149,000 | Alta | |
| Deed | $169,900 | -- | |
| Deed | $169,900 | None Available |
Mortgage History
| Date | Status | Loan Amount | Loan Type |
|---|---|---|---|
| Previous Owner | $105,000 | New Conventional | |
| Previous Owner | $135,920 | Purchase Money Mortgage |
Property History
| Date | Event | Price | Change | Sq Ft Price |
|---|---|---|---|---|
| 11/21/2016 11/21/16 | Sold | $160,000 | -1.8% | $157 / Sq Ft |
| 11/12/2016 11/12/16 | Pending | -- | -- | -- |
| 10/17/2016 10/17/16 | For Sale | $163,000 | +9.4% | $160 / Sq Ft |
| 04/18/2014 04/18/14 | Sold | $149,000 | -2.3% | $138 / Sq Ft |
| 03/07/2014 03/07/14 | Pending | -- | -- | -- |
| 02/07/2014 02/07/14 | For Sale | $152,500 | -- | $142 / Sq Ft |
Tax History Compared to Growth
Tax History
| Year | Tax Paid | Tax Assessment Tax Assessment Total Assessment is a certain percentage of the fair market value that is determined by local assessors to be the total taxable value of land and additions on the property. | Land | Improvement |
|---|---|---|---|---|
| 2024 | $4,208 | $138,600 | $40,000 | $98,600 |
| 2023 | $4,208 | $138,600 | $40,000 | $98,600 |
| 2022 | $4,132 | $138,600 | $40,000 | $98,600 |
| 2021 | $4,079 | $138,600 | $40,000 | $98,600 |
| 2020 | $4,022 | $138,600 | $40,000 | $98,600 |
| 2019 | $3,971 | $138,600 | $40,000 | $98,600 |
| 2018 | $3,881 | $138,600 | $40,000 | $98,600 |
| 2017 | $3,863 | $138,600 | $40,000 | $98,600 |
| 2016 | $3,806 | $138,600 | $40,000 | $98,600 |
| 2015 | $3,701 | $138,600 | $40,000 | $98,600 |
| 2014 | $3,631 | $138,600 | $40,000 | $98,600 |
Agents Affiliated with this Home
-
Vandana Uppal

Seller's Agent in 2016
Vandana Uppal
BHHS Fox & Roach
(609) 575-0075
1 in this area
31 Total Sales
-
Marina Shikman

Buyer's Agent in 2016
Marina Shikman
Coldwell Banker Residential Brokerage-Princeton Jct
(609) 664-1905
4 in this area
70 Total Sales
-
Dawn Monsport

Seller's Agent in 2014
Dawn Monsport
Keller Williams Real Estate - Princeton
(609) 462-8333
60 in this area
108 Total Sales
Map
Source: Bright MLS
MLS Number: 1002801648
APN: 07-03401-0000-00003-01-C1120
- 1221 Colts Cir Unit Q
- 1309 Colts Cir Unit D
- 1424 Colts Cir Unit 1424
- 1104 Colts Cir Unit Q
- 76 Stonicker Dr
- 11 Royal Oak Rd
- 2685 Princeton Pike
- 10 Camelia Ct
- 6 Hillsdale Rd
- 247 Glenn Ave
- 12 Lannigan Dr
- 12 Rydal Dr
- 342 Glenn Ave
- 20 Pine Knoll Dr
- 62 Glenn Ave
- 54 Rutgers Ave
- 6 Winnipeg Ln
- 102 Coolidge Ave
- 704 Eagles Chase Dr
- 0 Locust Ave
