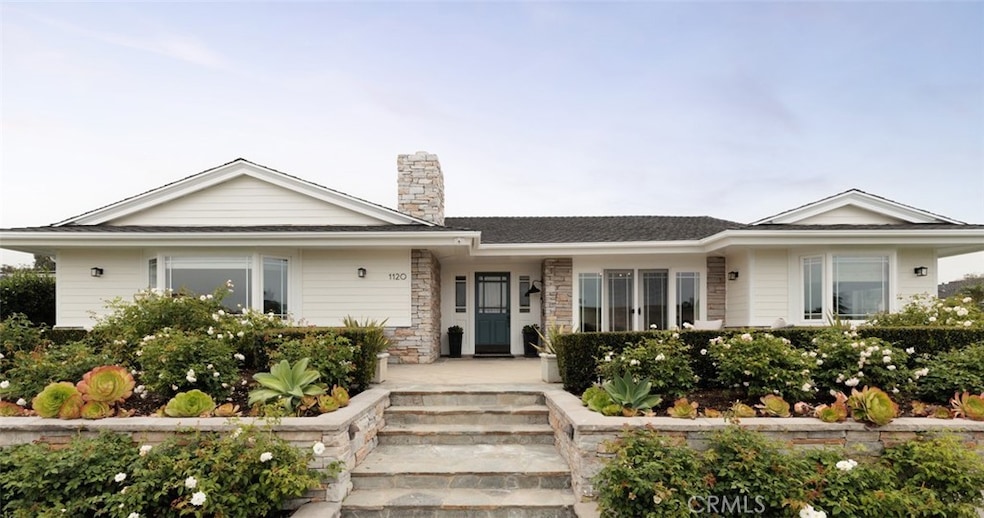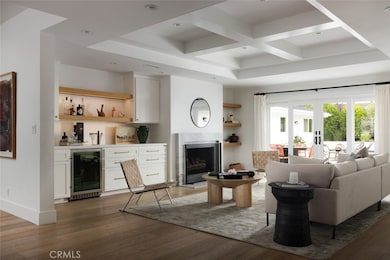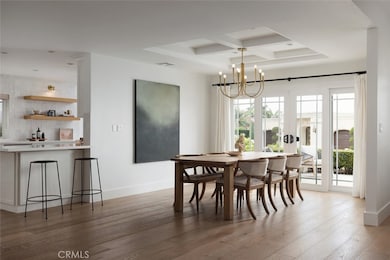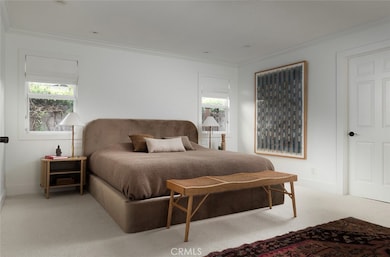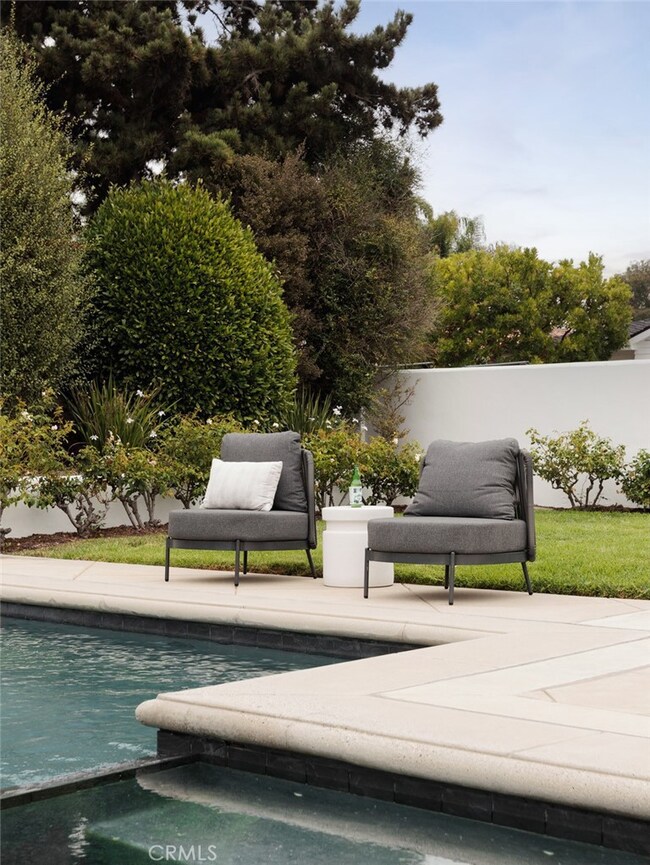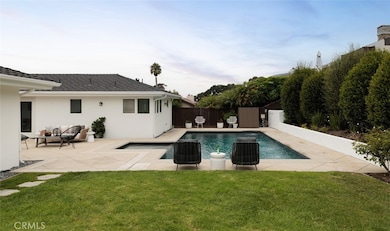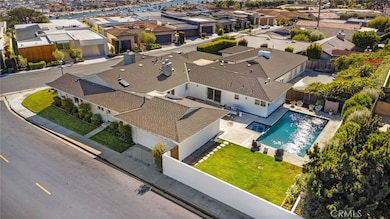1120 Dolphin Terrace Corona Del Mar, CA 92625
Corona Del Mar NeighborhoodEstimated payment $32,353/month
Highlights
- In Ground Pool
- Updated Kitchen
- Main Floor Bedroom
- Corona del Mar Middle and High School Rated A
- Wood Flooring
- Corner Lot
About This Home
Price reduced! Spanning over 3,000 square feet, this light filled residence features 4 spacious bedrooms and 3.5 beautifully appointed baths. An open floor plan includes a grand great room, elegant dining area, and a chic wet bar that flows seamlessly to a private backyard retreat, perfect for entertaining or quiet relaxation. The chef’s kitchen is a true showpiece, boasting professional grade stainless appliances, a 6-burner range, floating shelves with a striking tile backsplash, a water filtration system, and a charming breakfast nook with a bay window. The luxurious primary suite is a private sanctuary with direct patio access, a spa-inspired bath with soaking tub, walk-in shower, makeup vanity, and an expansive walk in closet. Two guest bedrooms share a stylish dual-vanity bath, while a fourth en-suite bedroom offers flexibility as a guest suite or home office. Thoughtful design elements include coffered ceilings, rich 3⁄4-inch Merbau hardwood floors, custom cabinetry, oil-rubbed bronze hardware, dual-zone HVAC, and a full security system. A dedicated laundry room adds convenience with built-in storage, wash basin, and side entry. Enjoy the serenity of your sun-drenched backyard with a sparkling pool, or engage with neighbors from your charming front patio. Enjoy the serenity of your sun-drenched backyard with a sparkling pool, or engage with neighbors from your charming front patio. Just minutes from Balboa Island, world renowned shopping at Fashion Island, Whole Foods, the Newport Beach Country Club, and the boutiques of Corona del Mar Village, this is a rare offering in one of the most sought after communities on the California coast.
Listing Agent
Compass Brokerage Phone: 949-274-0132 License #01485699 Listed on: 07/26/2025

Home Details
Home Type
- Single Family
Est. Annual Taxes
- $13,499
Year Built
- Built in 1965
Lot Details
- 9,100 Sq Ft Lot
- Landscaped
- Corner Lot
- Private Yard
- Lawn
- Back and Front Yard
HOA Fees
- $75 Monthly HOA Fees
Parking
- 2 Car Attached Garage
- Parking Available
- Side Facing Garage
Home Design
- Entry on the 1st floor
- Turnkey
- Slab Foundation
Interior Spaces
- 3,109 Sq Ft Home
- 1-Story Property
- Wet Bar
- Wired For Sound
- Coffered Ceiling
- Recessed Lighting
- Gas Fireplace
- Custom Window Coverings
- Window Screens
- Family Room with Fireplace
- Dining Room with Fireplace
- Wood Flooring
- Laundry Room
Kitchen
- Updated Kitchen
- Breakfast Area or Nook
- Eat-In Kitchen
- Six Burner Stove
- Range Hood
- Self-Closing Drawers and Cabinet Doors
Bedrooms and Bathrooms
- 4 Main Level Bedrooms
- Walk-In Closet
- Remodeled Bathroom
- Stone Bathroom Countertops
- Makeup or Vanity Space
- Dual Vanity Sinks in Primary Bathroom
- Soaking Tub
- Bathtub with Shower
- Separate Shower
Home Security
- Home Security System
- Carbon Monoxide Detectors
- Fire and Smoke Detector
Accessible Home Design
- Accessible Parking
Pool
- In Ground Pool
- In Ground Spa
Outdoor Features
- Open Patio
- Exterior Lighting
- Outdoor Grill
- Rain Gutters
- Front Porch
Schools
- Lincoln Elementary School
- Corona Del Mar Middle School
- Corona Del Mar High School
Utilities
- Zoned Heating and Cooling
- Natural Gas Connected
- Cable TV Available
Listing and Financial Details
- Tax Lot 11
- Tax Tract Number 5130
- Assessor Parcel Number 05026408
Community Details
Overview
- Irvine Terrace Community Association, Phone Number (949) 508-1583
- Irvine Terrace Subdivision
Recreation
- Community Playground
Map
Home Values in the Area
Average Home Value in this Area
Tax History
| Year | Tax Paid | Tax Assessment Tax Assessment Total Assessment is a certain percentage of the fair market value that is determined by local assessors to be the total taxable value of land and additions on the property. | Land | Improvement |
|---|---|---|---|---|
| 2025 | $13,499 | $1,270,403 | $855,642 | $414,761 |
| 2024 | $13,499 | $1,245,494 | $838,865 | $406,629 |
| 2023 | $13,181 | $1,221,073 | $822,417 | $398,656 |
| 2022 | $12,886 | $1,197,131 | $806,291 | $390,840 |
| 2021 | $12,639 | $1,173,658 | $790,481 | $383,177 |
| 2020 | $12,517 | $1,161,624 | $782,376 | $379,248 |
| 2019 | $12,260 | $1,138,848 | $767,036 | $371,812 |
| 2018 | $12,015 | $1,116,518 | $751,996 | $364,522 |
| 2017 | $11,802 | $1,094,626 | $737,251 | $357,375 |
| 2016 | $11,537 | $1,073,163 | $722,795 | $350,368 |
| 2015 | $11,427 | $1,057,044 | $711,938 | $345,106 |
| 2014 | $11,156 | $1,036,338 | $697,992 | $338,346 |
Property History
| Date | Event | Price | List to Sale | Price per Sq Ft |
|---|---|---|---|---|
| 10/22/2025 10/22/25 | Price Changed | $5,899,000 | -4.9% | $1,897 / Sq Ft |
| 10/01/2025 10/01/25 | For Sale | $6,199,998 | 0.0% | $1,994 / Sq Ft |
| 09/30/2025 09/30/25 | Off Market | $6,199,999 | -- | -- |
| 09/13/2025 09/13/25 | Price Changed | $6,199,999 | -3.1% | $1,994 / Sq Ft |
| 07/26/2025 07/26/25 | For Sale | $6,399,999 | 0.0% | $2,059 / Sq Ft |
| 09/08/2023 09/08/23 | Rented | $15,000 | -14.3% | -- |
| 08/18/2023 08/18/23 | Under Contract | -- | -- | -- |
| 07/31/2023 07/31/23 | Price Changed | $17,500 | -2.8% | $6 / Sq Ft |
| 07/17/2023 07/17/23 | For Rent | $18,000 | +28.6% | -- |
| 01/24/2022 01/24/22 | Rented | $14,000 | 0.0% | -- |
| 01/24/2022 01/24/22 | Under Contract | -- | -- | -- |
| 01/24/2022 01/24/22 | For Rent | $14,000 | -- | -- |
Purchase History
| Date | Type | Sale Price | Title Company |
|---|---|---|---|
| Interfamily Deed Transfer | -- | Provident Title Company | |
| Interfamily Deed Transfer | -- | -- | |
| Grant Deed | $695,000 | Fidelity National Title Ins |
Mortgage History
| Date | Status | Loan Amount | Loan Type |
|---|---|---|---|
| Open | $845,000 | New Conventional | |
| Previous Owner | $556,000 | No Value Available |
Source: California Regional Multiple Listing Service (CRMLS)
MLS Number: NP25166848
APN: 050-264-08
- 707 Patolita Dr
- 320 Villa Point Dr Unit 48
- 994 Bayside Cove Unit 611
- 990 Bayside Cove Unit 609
- 20 Ocean Vista Unit 37
- 1501 Serenade Terrace
- 305 Grand Canal
- 1535 Dolphin Terrace
- 215 Marine Ave
- 624 Ramona Dr
- 117 Abalone Ave
- 117 E Bay Front
- 126 Sapphire Ave
- 90 Ocean Vista
- 115 Apolena Ave
- 201 Diamond Ave
- 126 Ruby Ave
- 1117 Granville Dr Unit 46
- 106 Ocean Vista
- 126 Collins Ave
- 1119 Dolphin Terrace
- 1207 Dolphin Terrace
- 350 Villa Point Dr
- 1201 N Bay Front
- 440 Villa Point Dr Unit 3
- 1009 N Bay Front
- 919 Bayside Dr
- 309 Onyx Ave
- 1523 Dolphin Terrace
- 321 Coral Ave
- 225 E Bay Front
- 300 Coral Ave
- 227 Coral Ave
- 315 1/2 Diamond Ave
- 125 Grand Canal
- 217 Coral Ave Unit 119B
- 314 Ruby Ave
- 312 Ruby Ave
- 121 Onyx Ave
- 306 Ruby Ave
