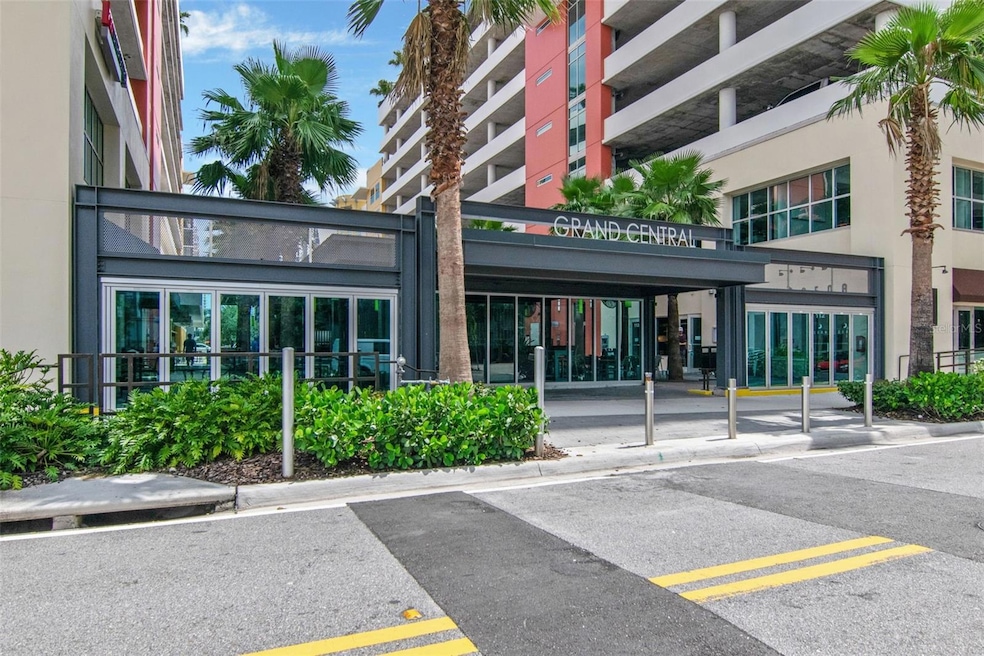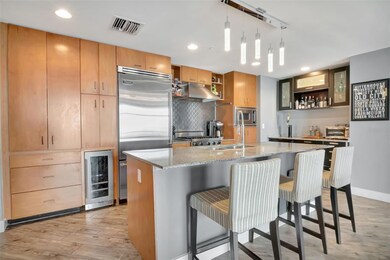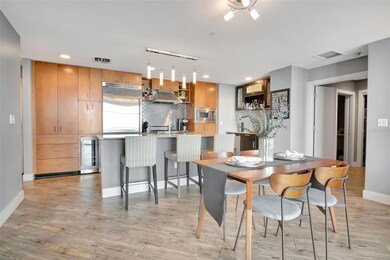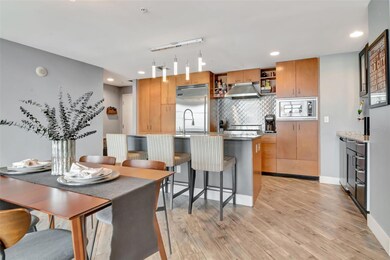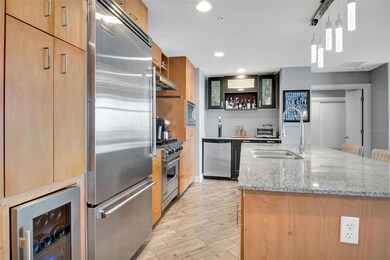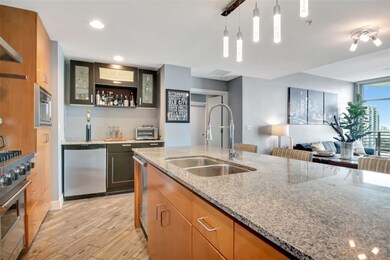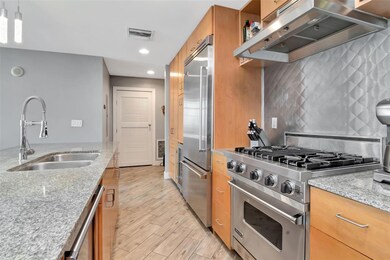Grand Central at Kennedy West 1120 E Kennedy Blvd Unit 1512 Tampa, FL 33602
Channel District NeighborhoodHighlights
- Fitness Center
- Clubhouse
- Community Pool
- Full Bay or Harbor Views
- Stone Countertops
- 2-minute walk to Madison Street Park
About This Home
Fantastic TOP Floor Sienna home with panoramic views of Channel District, Water Street, and Downtown Tampa Skyline with the luxurious 9th floor pool/amenity deck in the
foreground. New contemporary wood-look tile floors throughout the entire home as well. Beautiful 2 bedroom/2 bathroom split floorplan. Equipped with gas range, oven and
dryer as well as Viking stainless steel appliances. Downstairs retail includes Crunch Fitness & Gym, Dry cleaners, Pourhouse beer bar, Gingerbeard coffee, Massage Envy,
and additional retail. One block to the Channel District Publix. Amenities include 9th floor pool, spa, fitness, clubroom, green space, grills, and concierge. rent includes water,
sewer, trash, hot water, cold air, gas, 24/7 security, and pool/gym/clubhouse. Home includes TWO PARKING SPACES & climate controlled storage unit.
Listing Agent
SMITH & ASSOCIATES REAL ESTATE Brokerage Phone: 813-839-3800 License #3236550 Listed on: 11/20/2025

Co-Listing Agent
SMITH & ASSOCIATES REAL ESTATE Brokerage Phone: 813-839-3800 License #3064558
Condo Details
Home Type
- Condominium
Est. Annual Taxes
- $9,812
Year Built
- Built in 2007
Lot Details
- South Facing Home
Parking
- 2 Car Attached Garage
- Assigned Parking
Home Design
- Entry on the 15th floor
Interior Spaces
- 1,320 Sq Ft Home
- Sliding Doors
- Living Room
- Tile Flooring
Kitchen
- Convection Oven
- Range with Range Hood
- Microwave
- Dishwasher
- Stone Countertops
- Disposal
Bedrooms and Bathrooms
- 2 Bedrooms
- 2 Full Bathrooms
Laundry
- Laundry in unit
- Dryer
- Washer
Outdoor Features
- Covered Patio or Porch
Schools
- Just Elementary School
- Madison Middle School
- Blake High School
Utilities
- Central Heating and Cooling System
- Thermostat
Listing and Financial Details
- Residential Lease
- Security Deposit $3,500
- Property Available on 11/21/25
- The owner pays for gas, grounds care, management, pool maintenance, recreational, security, sewer, water
- $75 Application Fee
- Assessor Parcel Number A-19-29-19-98Y-000000-02014.W
Community Details
Overview
- Property has a Home Owners Association
- Don Scalf Association, Phone Number (813) 225-0992
- Grand Central At Kennedy Resid Subdivision
- 15-Story Property
Amenities
- Elevator
Recreation
- Community Spa
Pet Policy
- Pet Deposit $500
- 1 Pet Allowed
- $500 Pet Fee
Security
- Security Service
Map
About Grand Central at Kennedy West
Source: Stellar MLS
MLS Number: TB8449996
APN: A-19-29-19-98Y-000000-02014.W
- 1120 E Kennedy Blvd Unit 318
- 1120 E Kennedy Blvd Unit 619
- 1120 E Kennedy Blvd Unit 724
- 1120 E Kennedy Blvd Unit 611
- 1120 E Kennedy Blvd Unit 1210
- 1120 E Kennedy Blvd Unit 1221
- 1120 E Kennedy Blvd Unit 912
- 1120 E Kennedy Blvd Unit 1212
- 1120 E Kennedy Blvd Unit 1228
- 1120 E Kennedy Blvd Unit 1423
- 1208 E Kennedy Blvd Unit 914
- 1208 E Kennedy Blvd Unit 723
- 1208 E Kennedy Blvd Unit 419
- 1208 E Kennedy Blvd Unit 1009
- 1208 E Kennedy Blvd Unit 316
- 1208 E Kennedy Blvd Unit 1011
- 1208 E Kennedy Blvd Unit 831
- 1227 E Madison St Unit 902
- 1227 E Madison St Unit 805
- 1238 E Kennedy Blvd Unit 701
- 1120 E Kennedy Blvd Unit 315
- 1120 E Kennedy Blvd Unit 513
- 1208 E Kennedy Blvd Unit 419
- 1208 E Kennedy Blvd Unit 824
- 1208 E Kennedy Blvd Unit 1121
- 1208 E Kennedy Blvd Unit 517
- 1115 E Twiggs St
- 1211 E Kennedy Blvd
- 1190 E Washington St
- 1227 E Madison St Unit 605
- 1238 E Kennedy Blvd Unit 802
- 1238 E Kennedy Blvd Unit 701
- 605 N 12th St Unit ID1312598P
- 605 N 12th St Unit ID1313961P
- 605 N 12th St Unit ID1312581P
- 605 N 12th St Unit ID1312580P
- 1120 E Twiggs St
- 1250 E Madison St
- 617 N 12th St Unit ID1312554P
- 617 N 12th St Unit ID1313904P
