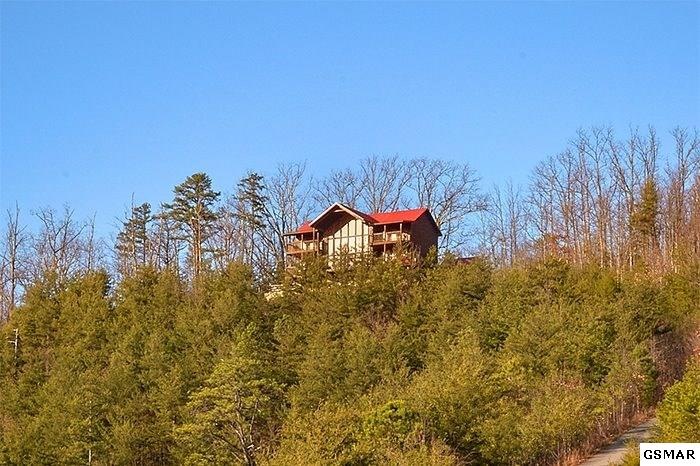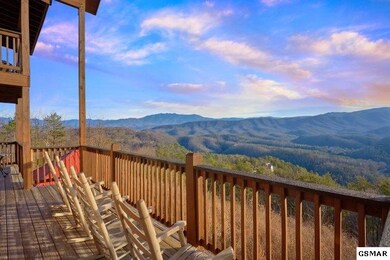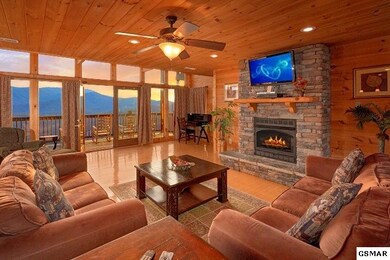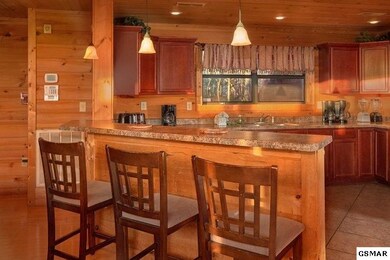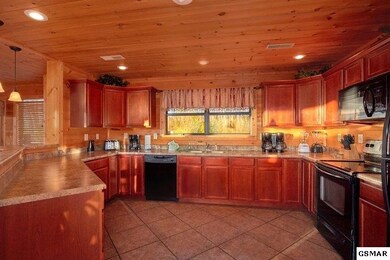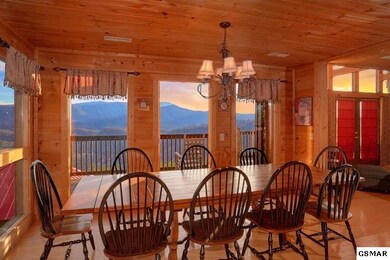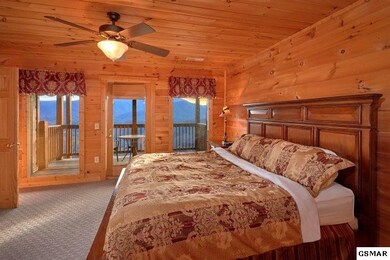
1120 Eagle Pointe Way Pigeon Forge, TN 37863
About This Home
As of May 2023Investors, this cabin is bringing in $120,000+ per year!! Breathtaker is what you will find when you walk into this custom three level cabin/home. Breathtaker, a 5-bedroom luxury cabin in a secluded location only 3 miles from downtown! Situated on 2.50 acres, this 3600+ square foot cabin offers incredible views of the Great Smoky Mountains in Wears Valley close to Pigeon Forge. The living room, kitchen, dining and master bedroom are all on the main floor. The top level contains two bedrooms, each include a full bathroom. Located between the bedrooms is the Home Theater Room. It holds theater seating for 15 so everyone can gather together for a movie. On the lower level of this cabin are two additional bedrooms. Both bedrooms have full bathrooms and a door that leads out to the lower deck to the gazebo covered hot-tub. Between the two bedrooms is a spacious game room filled with a pool table, a flat screen TV and wet bar. Step out on any of the decks to relax and enjoy the view and relax.
Last Agent to Sell the Property
Kelly White
ReMax Preferred Properties, In Listed on: 07/07/2017
Last Buyer's Agent
Lesley Adams
Why The Smokies, LLC
Home Details
Home Type
Single Family
Est. Annual Taxes
$4,848
Year Built
2008
Lot Details
0
Listing Details
- Property Type: Residential
- Year Built: 2008
- Zoning: R-1
- Reso Property Sub Type: Single Family Residence
- NumberUnfurnished: Furnished
- ResoLaundryFeatures: Electric Dryer Hookup, Washer Hookup
- ResoLotFeatures: Private
- Road Frontage Type: Private Road
- Road Surface Type: Paved
- Reso View: Mountain(s)
- ResoSecurityFeatures: Smoke Detector(s)
- Reso Association Fee Includes: Roads
- Co List Office Mls Id: 541
- Subdivision Name: Other
- Above Grade Finished Sq Ft: 2857.0
- Architectural Style: Cabin, Log
- Fireplace: Yes
- Reso Flooring: Wood
- Garage Yn: No
- Unit Levels: Three Or More
- ResoWindowFeatures: Double Pane Windows, Window Treatments
- Location Tax and Legal Tax Lot2: 13
- Location Tax and Legal:Tax Annual Amount: 2170.1
- Location Tax and Legal Tax Year2: 2016
- General Property Information Lot Size Acres: 2.5
- General Property Information Above Grade Finished Area: 2857.0
- General Property Information Below Grade Finished Area: 1625.0
- General Property Information Bonus Room YN2: No
- General Property Information:Furnished: Furnished
- General Property Information Accessory Dwelling Unit YN2: No
- General Property Information Home Warranty YN: No
- General Property Information Construction Type2: Site Built
- General Property Information View YN2: Yes
- Appliances Disposal: Yes
- Appliances Dryer: Yes
- Appliances Microwave: Yes
- Appliances Refrigerators: Yes
- Washers: Yes
- Architectural Style Cabin2: Yes
- Architectural Style Log2: Yes
- Cooling:Central Air: Yes
- Flooring Wood: Yes
- Interior Features Great Room2: Yes
- Laundry Features Electric Dryer Hookup: Yes
- Laundry Features Washer Hookup: Yes
- Security Features:Smoke Detector(s): Yes
- Land Features View Mountains: Yes
- Interior Features Formal Dining: Yes
- Sewer Septic Permit On File: Yes
- Levels Three Or More: Yes
- Foundation Details Slab: Yes
- Road Frontage Type:Private Road: Yes
- Water Source Shared Well: Yes
- Special Features: VirtualTour
- Property Sub Type: Detached
Interior Features
- Basement: Basement, Finished, Walk-Out Access
- Appliances: Dishwasher, Disposal, Dryer, Electric Range, Microwave, Range Hood, Refrigerator, Self Cleaning Oven, Washer
- Interior Amenities: Cathedral Ceiling(s), Ceiling Fan(s), Formal Dining, Great Room, Soaking Tub, Solid Surface Counters
- Street Number Modifier: 1120
- Full Bathrooms: 5
- Total Bedrooms: 5
- Below Grade Sq Ft: 1625.0
- Fireplace Features: Electric, Gas Log, Insert
- Appliances Dishwasher: Yes
- Appliances:Electric Range: Yes
- Appliances:Self Cleaning Oven: Yes
- Fireplace Features:Electric2: Yes
- Interior Features:Cathedral Ceiling(s): Yes
- Interior Features:Ceiling Fans: Yes
- Interior Features:Soaking Tub: Yes
- Basement:Basement2: Yes
- Basement Finished: Yes
- Basement:Walk-Out Access: Yes
- Fireplace Features:Gas Log: Yes
- Appliances:Range Hood: Yes
- Interior Features:Solid Surface Counters: Yes
- Fireplace Features:Insert: Yes
Exterior Features
- Exterior Features: Rain Gutters
- Roof: Metal
- Acres: 2.5
- View: Yes
- Home Warranty: No
- Construction Type: Frame, Wood Siding
- Foundation Details: Slab
- Patio And Porch Features: Deck
- Exterior Features:Rain Gutters: Yes
- Patio And Porch Features:Deck2: Yes
- ConstructionSiding:Roof Metal: Yes
- Window Features:Double Pane Windows: Yes
- Construction Materials:Wood Siding: Yes
- Window Features:Window Treatments: Yes
- Lot Features:Private2: Yes
- Construction Materials:Frame: Yes
Garage/Parking
- Attached Garage: No
- Parking Features: Driveway, Paved, Private
- General Property Information:Garage YN: No
- Parking Features:Driveway: Yes
- Parking Features:Paved2: Yes
- Parking Features:Private3: Yes
Utilities
- Cooling: Central Air, Electric
- Heating: Electric, Heat Pump
- Sewer: Septic Tank, Septic Permit On File
- Cooling Y N: Yes
- HeatingYN: Yes
- Water Source: Shared Well
- HeatingCooling:Electric: Yes
- Heating:Electric4: Yes
- Heating:Heat Pump2: Yes
- Sewer Septic Tank: Yes
Condo/Co-op/Association
- Association Fee: 20.0
- Association: No
Lot Info
- Lot Size Sq Ft: 108900.0
- ResoLotSizeUnits: Acres
- ResoLotSizeUnits: Acres
Tax Info
- Tax Year: 2016
- Tax Annual Amount: 2170.1
- Tax Lot: 13
Ownership History
Purchase Details
Home Financials for this Owner
Home Financials are based on the most recent Mortgage that was taken out on this home.Purchase Details
Home Financials for this Owner
Home Financials are based on the most recent Mortgage that was taken out on this home.Purchase Details
Similar Homes in the area
Home Values in the Area
Average Home Value in this Area
Purchase History
| Date | Type | Sale Price | Title Company |
|---|---|---|---|
| Warranty Deed | $1,431,300 | Smoky Mountain Title | |
| Warranty Deed | $693,646 | Magnolia Title | |
| Deed | $135,000 | -- |
Mortgage History
| Date | Status | Loan Amount | Loan Type |
|---|---|---|---|
| Open | $500,000 | New Conventional | |
| Closed | $770,000 | New Conventional | |
| Previous Owner | $498,000 | New Conventional | |
| Previous Owner | $498,000 | New Conventional | |
| Previous Owner | $517,500 | New Conventional |
Property History
| Date | Event | Price | Change | Sq Ft Price |
|---|---|---|---|---|
| 08/31/2023 08/31/23 | Off Market | $1,431,300 | -- | -- |
| 05/31/2023 05/31/23 | Sold | $1,431,300 | -4.5% | $397 / Sq Ft |
| 05/03/2023 05/03/23 | Pending | -- | -- | -- |
| 04/27/2023 04/27/23 | For Sale | $1,499,000 | +116.1% | $415 / Sq Ft |
| 12/18/2018 12/18/18 | Off Market | $693,646 | -- | -- |
| 09/19/2017 09/19/17 | Sold | $693,646 | 0.0% | $155 / Sq Ft |
| 09/19/2017 09/19/17 | Sold | $693,646 | -7.5% | $155 / Sq Ft |
| 08/04/2017 08/04/17 | Pending | -- | -- | -- |
| 07/07/2017 07/07/17 | For Sale | $750,000 | -- | $167 / Sq Ft |
Tax History Compared to Growth
Tax History
| Year | Tax Paid | Tax Assessment Tax Assessment Total Assessment is a certain percentage of the fair market value that is determined by local assessors to be the total taxable value of land and additions on the property. | Land | Improvement |
|---|---|---|---|---|
| 2024 | $4,848 | $327,560 | $20,280 | $307,280 |
| 2023 | $4,848 | $327,560 | $0 | $0 |
| 2022 | $3,030 | $204,725 | $12,675 | $192,050 |
| 2021 | $3,030 | $204,725 | $12,675 | $192,050 |
| 2020 | $2,170 | $204,725 | $12,675 | $192,050 |
| 2019 | $2,170 | $116,675 | $12,650 | $104,025 |
| 2018 | $2,170 | $116,675 | $12,650 | $104,025 |
| 2017 | $2,170 | $116,675 | $12,650 | $104,025 |
| 2016 | $2,170 | $116,675 | $12,650 | $104,025 |
| 2015 | -- | $118,350 | $0 | $0 |
| 2014 | $1,929 | $118,354 | $0 | $0 |
Agents Affiliated with this Home
-
L
Seller's Agent in 2023
Lesley Adams
Mountain Realty Group
-

Buyer's Agent in 2023
Eric Dykes
eXp Realty, LLC 7720
(865) 227-9514
8 in this area
50 Total Sales
-
K
Seller's Agent in 2017
Kelly White
RE/MAX
Map
Source: Great Smoky Mountains Association of REALTORS®
MLS Number: 210954
APN: 105-080.20
- 1147 Parkview Vista Way
- 1223 Parkview Vista Way
- 82 Parkside Ridge Way
- 81 Parkside Ridge Way
- 1233 Parkview Vista Way
- 1205 Parkview Vista Way Unit Lot 52
- 1340 Parkview Vista Way
- 576 Mill Creek Rd
- 550 Ogle Dr
- 808 String Run Way Unit Lot B6
- 804 String Run Way
- 4564 Wilderness Plateau
- 827 Mill Creek Rd
- 1146 Pine Mountain Rd
- 4538 Wilderness Plateau
- 3504 Sand Ridge Way
- 1227 Bear Paw Ridge Way
- 3512 Brook Stone Way
- 3507 Brook Stone Way
- 3503 Brook Stone Way
