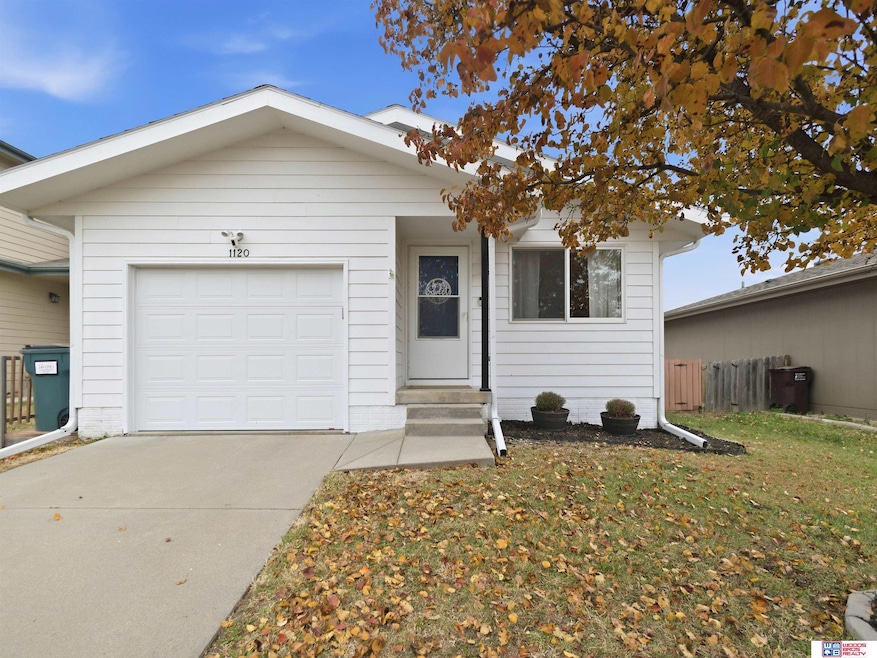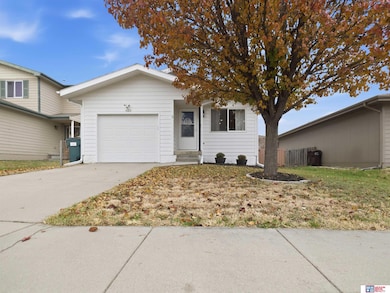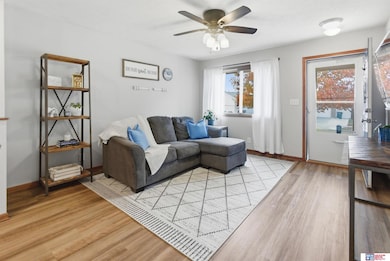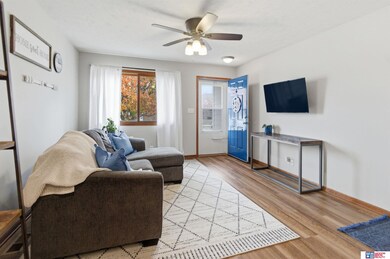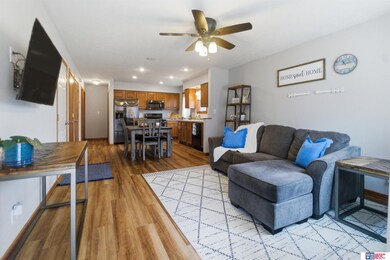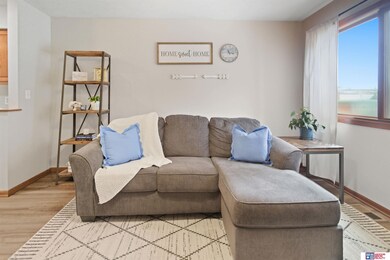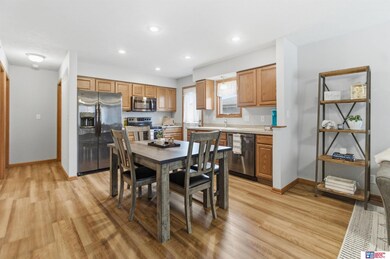1120 Garden Valley Rd Lincoln, NE 68521
Stone Bridge Creek NeighborhoodEstimated payment $1,569/month
Highlights
- Deck
- No HOA
- Bay Window
- Ranch Style House
- 1 Car Attached Garage
- Walk-In Closet
About This Home
Welcome home to this charming ranch in Hartland's Garden Valley. Come on inside, the space feels bright, open, and instantly comfortable. The main level opens up with a bright, airy layout, beautiful flooring, and built-in speakers that set the vibe for everyday living or entertaining. Each bedroom offers generous space and true walk-in closets, giving you the storage and comfort you've been craving. The finished basement provides a huge great room perfect for movie nights, game days, hosting friends, or creating your own home retreat. A private bedroom and bathroom on this level makes it ideal for guests. Outside, you'll find a peaceful, fully fenced backyard complete with a storage shed and sprinklers. It's easy to maintain and even easier to enjoy. Homes in this area don't last long. Come see why this one feels like "the one."
Open House Schedule
-
Saturday, November 22, 20251:00 to 2:30 pm11/22/2025 1:00:00 PM +00:0011/22/2025 2:30:00 PM +00:00Open House! Come check it out.Add to Calendar
-
Sunday, November 23, 20251:00 to 2:30 pm11/23/2025 1:00:00 PM +00:0011/23/2025 2:30:00 PM +00:00Open House! Come check it out.Add to Calendar
Home Details
Home Type
- Single Family
Est. Annual Taxes
- $3,012
Year Built
- Built in 2008
Lot Details
- 5,040 Sq Ft Lot
- Lot Dimensions are 120 x 43
- Wood Fence
- Sprinkler System
Parking
- 1 Car Attached Garage
- Garage Door Opener
Home Design
- Ranch Style House
- Traditional Architecture
- Composition Roof
- Cement Siding
- Concrete Perimeter Foundation
Interior Spaces
- Ceiling Fan
- Bay Window
- Dining Area
- Partially Finished Basement
- Basement Window Egress
Kitchen
- Oven or Range
- Microwave
- Ice Maker
- Dishwasher
- Disposal
Flooring
- Carpet
- Luxury Vinyl Plank Tile
- Luxury Vinyl Tile
Bedrooms and Bathrooms
- 3 Bedrooms
- Walk-In Closet
- Primary Bathroom is a Full Bathroom
Outdoor Features
- Deck
- Shed
Schools
- Kooser Elementary School
- Schoo Middle School
- Lincoln North Star High School
Utilities
- Forced Air Heating and Cooling System
- Heating System Uses Natural Gas
Community Details
- No Home Owners Association
Listing and Financial Details
- Assessor Parcel Number 1235403008000
Map
Home Values in the Area
Average Home Value in this Area
Tax History
| Year | Tax Paid | Tax Assessment Tax Assessment Total Assessment is a certain percentage of the fair market value that is determined by local assessors to be the total taxable value of land and additions on the property. | Land | Improvement |
|---|---|---|---|---|
| 2025 | $3,012 | $243,800 | $66,000 | $177,800 |
| 2024 | $3,012 | $215,900 | $44,000 | $171,900 |
| 2023 | $3,443 | $205,400 | $44,000 | $161,400 |
| 2022 | $3,621 | $181,700 | $40,000 | $141,700 |
| 2021 | $3,426 | $181,700 | $50,000 | $131,700 |
| 2020 | $3,052 | $159,700 | $50,000 | $109,700 |
| 2019 | $3,052 | $159,700 | $50,000 | $109,700 |
| 2018 | $2,812 | $146,500 | $50,000 | $96,500 |
| 2017 | $2,838 | $146,500 | $50,000 | $96,500 |
| 2016 | $2,541 | $130,500 | $40,000 | $90,500 |
| 2015 | $2,524 | $130,500 | $40,000 | $90,500 |
| 2014 | $2,577 | $132,500 | $40,000 | $92,500 |
| 2013 | -- | $132,500 | $40,000 | $92,500 |
Property History
| Date | Event | Price | List to Sale | Price per Sq Ft | Prior Sale |
|---|---|---|---|---|---|
| 11/20/2025 11/20/25 | For Sale | $250,000 | +42.9% | $167 / Sq Ft | |
| 10/25/2019 10/25/19 | Sold | $175,000 | 0.0% | $115 / Sq Ft | View Prior Sale |
| 09/10/2019 09/10/19 | Pending | -- | -- | -- | |
| 08/30/2019 08/30/19 | For Sale | $175,000 | +16.3% | $115 / Sq Ft | |
| 02/10/2017 02/10/17 | Sold | $150,500 | 0.0% | $168 / Sq Ft | View Prior Sale |
| 01/06/2017 01/06/17 | Pending | -- | -- | -- | |
| 01/06/2017 01/06/17 | For Sale | $150,500 | -- | $168 / Sq Ft |
Purchase History
| Date | Type | Sale Price | Title Company |
|---|---|---|---|
| Warranty Deed | $175,000 | Green Title & Escrow | |
| Warranty Deed | $151,000 | Nebraska Land Title & Abstra | |
| Corporate Deed | $126,243 | Nt |
Mortgage History
| Date | Status | Loan Amount | Loan Type |
|---|---|---|---|
| Open | $165,000 | New Conventional | |
| Previous Owner | $153,735 | New Conventional | |
| Previous Owner | $129,250 | VA |
Source: Great Plains Regional MLS
MLS Number: 22533311
APN: 12-35-403-008-000
- 1130 Garden Valley Rd
- 1009 Garden Valley Rd
- 960 Barker Ln
- 971 Palmetto Ln
- 6450 N 13th Ct
- 6401 N 13th Ct
- 1007 Middleton Ave
- 1002 Middleton Ave
- 809 Middleton Ave
- 801 Middleton Ave
- Navajo Plan at Charleston Heights
- Durango Plan at Charleston Heights
- Mesa Plan at Charleston Heights
- Inca Plan at Charleston Heights
- Boulder Plan at Charleston Heights
- Otoe Plan at Charleston Heights
- Denver Plan at Charleston Heights
- Vista Plan at Charleston Heights
- Nantucket Plan at Charleston Heights
- Dakota Plan at Charleston Heights
- 1800 Fletcher Ave
- 1211 Turtle Creek Rd
- 375 Fletcher Ave
- 5851-5921 N 23rd St
- 6157 NW 2nd Cir
- 1431 Hilltop Rd
- 2701 Fletcher Ave
- 2840 Fletcher Ave
- 2901 Fletcher Ave
- 7370 Husker Cir
- 4750 Innovation Dr
- 4420 N 7th St
- 4441 N 1st St
- 6010 Meridian Dr
- 3101 N Hill Rd
- 4911 N 32nd St
- 3981 N 26th St
- 3500 N 10th St
- 5265 NW 12th St
- 1220 W Highland Blvd
