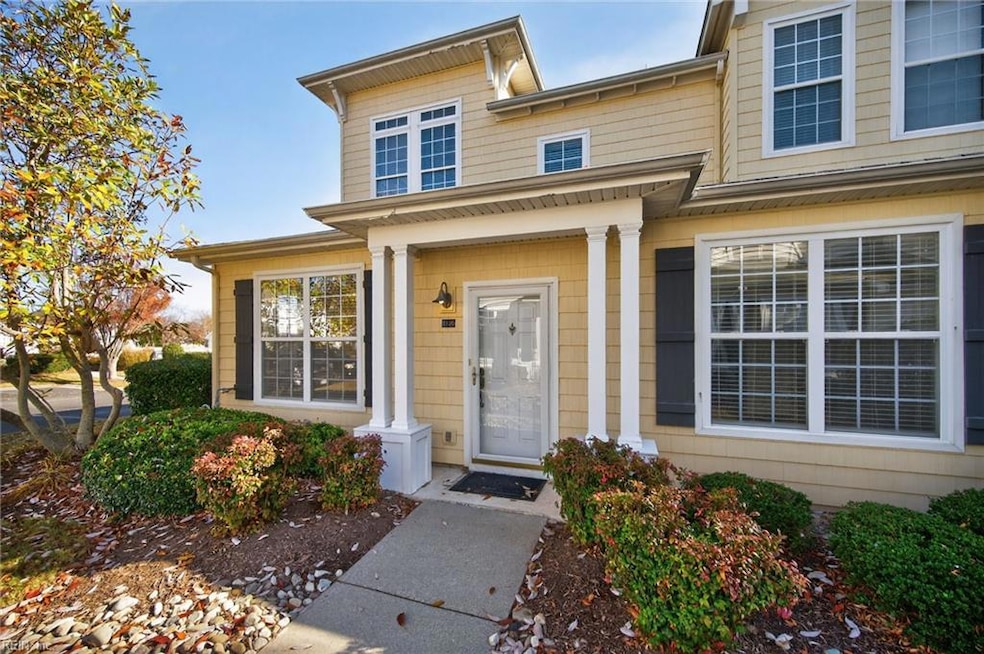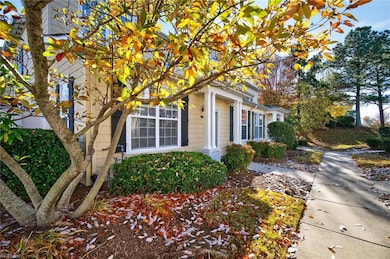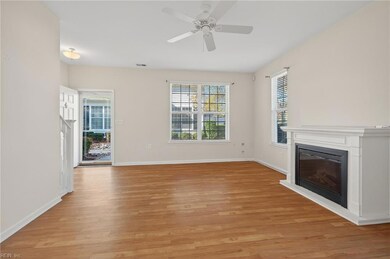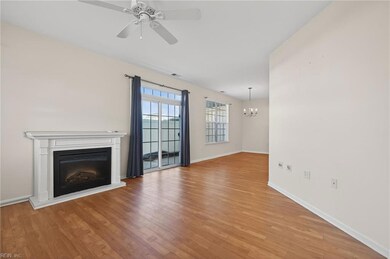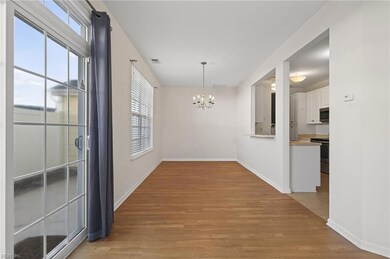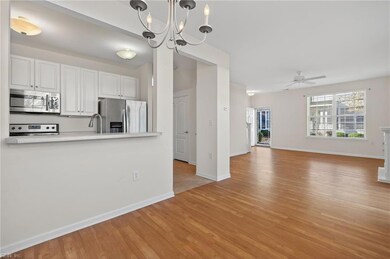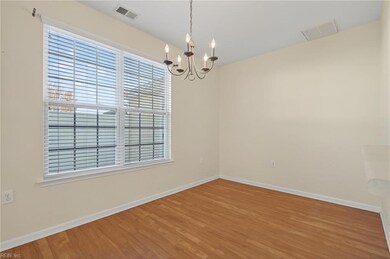1120 Grace Hill Dr Virginia Beach, VA 23455
Bayside NeighborhoodEstimated payment $2,303/month
3
Beds
2.5
Baths
1,776
Sq Ft
$189
Price per Sq Ft
Highlights
- Clubhouse
- Wood Flooring
- Attic
- Transitional Architecture
- Main Floor Primary Bedroom
- Corner Lot
About This Home
Wonderful opportunity in Ridgley Manor. Downstairs open concept with a living room, kitchen, and dining area well and a first floor primary suite. High ceilings. Wood floors. Three large bedrooms. Pantry in the kitchen. Tons of storage. Large built-in closets. Full bath on 2nd floor could be used as a second primary bedroom. The community of Ridgely Manor is beautifully manicured with trails along Lake Smith, a club house that can be reserved for private events and a gorgeous pool. Central to military bases, airport, restaurants and shopping. Call today!
Property Details
Home Type
- Multi-Family
Est. Annual Taxes
- $2,900
Year Built
- Built in 2006
Lot Details
- Privacy Fence
- Wood Fence
- Corner Lot
HOA Fees
- $292 Monthly HOA Fees
Home Design
- Transitional Architecture
- Property Attached
- Slab Foundation
- Asphalt Shingled Roof
- Vinyl Siding
Interior Spaces
- 1,776 Sq Ft Home
- 2-Story Property
- Bar
- Ceiling Fan
- Decorative Fireplace
- Window Treatments
- Scuttle Attic Hole
Kitchen
- Breakfast Area or Nook
- Electric Range
- Microwave
- Dishwasher
- Disposal
Flooring
- Wood
- Laminate
- Vinyl
Bedrooms and Bathrooms
- 3 Bedrooms
- Primary Bedroom on Main
- En-Suite Primary Bedroom
- Walk-In Closet
- Dual Vanity Sinks in Primary Bathroom
Laundry
- Dryer
- Washer
Parking
- 1 Car Parking Space
- Assigned Parking
Outdoor Features
- Patio
Schools
- Luxford Elementary School
- Bayside Middle School
- Bayside High School
Utilities
- Central Air
- Heating System Uses Natural Gas
- Gas Water Heater
- Sewer Paid
- Cable TV Available
Community Details
Overview
- Community Group 757 499 2200 Association
- Ridgely Manor Subdivision
- On-Site Maintenance
Amenities
- Clubhouse
Recreation
- Community Pool
Map
Create a Home Valuation Report for This Property
The Home Valuation Report is an in-depth analysis detailing your home's value as well as a comparison with similar homes in the area
Home Values in the Area
Average Home Value in this Area
Tax History
| Year | Tax Paid | Tax Assessment Tax Assessment Total Assessment is a certain percentage of the fair market value that is determined by local assessors to be the total taxable value of land and additions on the property. | Land | Improvement |
|---|---|---|---|---|
| 2025 | $2,900 | $311,100 | $100,000 | $211,100 |
| 2024 | $2,900 | $299,000 | $100,000 | $199,000 |
| 2023 | $2,732 | $276,000 | $90,500 | $185,500 |
| 2022 | $2,526 | $255,100 | $78,000 | $177,100 |
| 2021 | $2,288 | $231,100 | $62,000 | $169,100 |
| 2020 | $2,263 | $222,400 | $62,000 | $160,400 |
| 2019 | $2,206 | $210,400 | $62,000 | $148,400 |
| 2018 | $2,109 | $210,400 | $62,000 | $148,400 |
| 2017 | $2,043 | $203,800 | $62,000 | $141,800 |
| 2016 | $1,969 | $198,900 | $62,000 | $136,900 |
| 2015 | $2,053 | $207,400 | $64,000 | $143,400 |
| 2014 | -- | $209,900 | $64,000 | $145,900 |
Source: Public Records
Property History
| Date | Event | Price | List to Sale | Price per Sq Ft |
|---|---|---|---|---|
| 11/26/2025 11/26/25 | For Sale | $335,000 | -- | $189 / Sq Ft |
Source: Real Estate Information Network (REIN)
Purchase History
| Date | Type | Sale Price | Title Company |
|---|---|---|---|
| Warranty Deed | $225,000 | -- | |
| Warranty Deed | $200,000 | -- |
Source: Public Records
Mortgage History
| Date | Status | Loan Amount | Loan Type |
|---|---|---|---|
| Open | $229,837 | New Conventional |
Source: Public Records
Source: Real Estate Information Network (REIN)
MLS Number: 10611682
APN: 1468-75-7127-0228
Nearby Homes
- 5321 Warminster Dr Unit 302
- 5329 Warminster Dr Unit 202
- 1017 Farrcroft Way
- 1004 Grand Oak Ln
- 932 Southmoor Dr Unit 203
- 5321 Tamworth Place Unit 5321T
- 5229 Ordsall Place
- 5209 Elston Ln
- 5224 Elston Ln
- 5317 Brookstone Ln
- 1133 Broadholme Place
- 5024 Hawkins Mill Way
- 5300 Village Square Ct
- 5441 Cleeve Abbey
- 5312 Hayton Way
- 708 Linda Ct
- 5256 Club Head Rd
- 5549 Lynbrook Landing
- 740 Farnham Ln
- 5345 Club Head Rd
- 1016 Grace Hill Dr
- 1144 Gamston Ln
- 1049 Grand Oak Ln
- 908 Southmoor Dr Unit 105
- 5317 Brookstone Ln
- 5414 Catina Arch
- 5301 Justin Ct
- 801 Caribe Place
- 1032 Gas Light Ln
- 815 Muth Ln Unit 815 Muth Lane
- 815 Muth Ln
- 5512 Muth Ct Unit 5512 Muth Court
- 721 Farnham Ln
- 812 Tuition Dr
- 5717 Constance Ct
- 5508 Curtis Breathwaite Ln
- 721 Cason Ln
- 4848 Honeygrove Rd
- 5576 Goose Pond Ln
- 1012 Tempest Way
