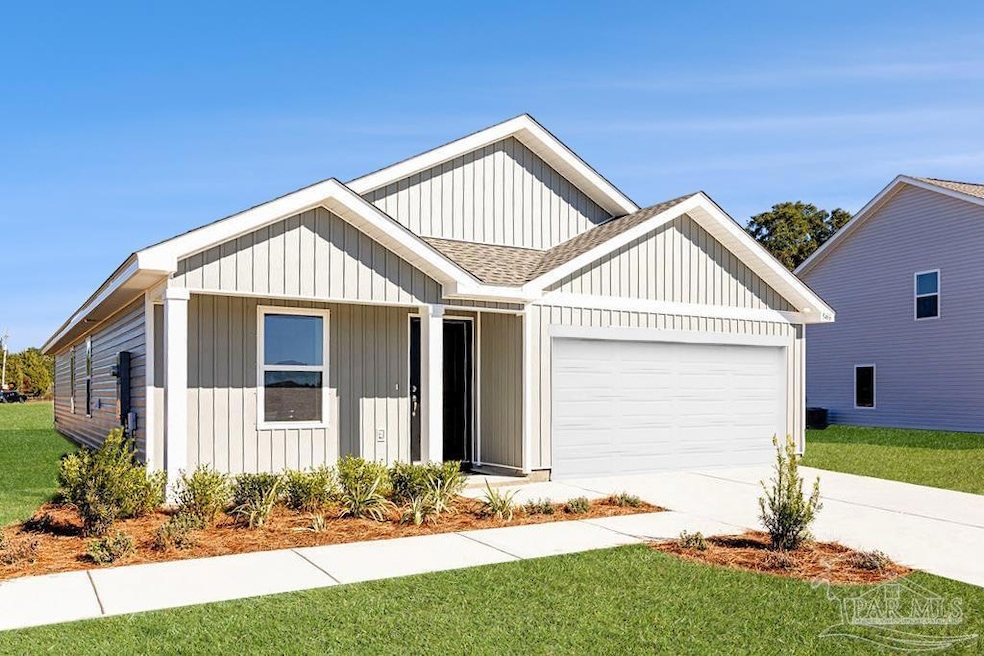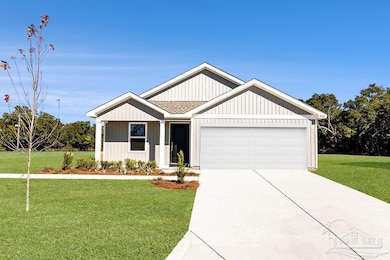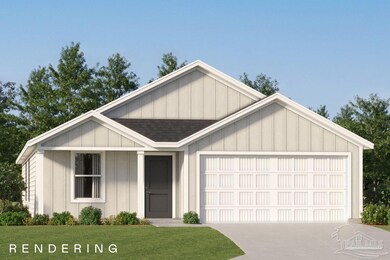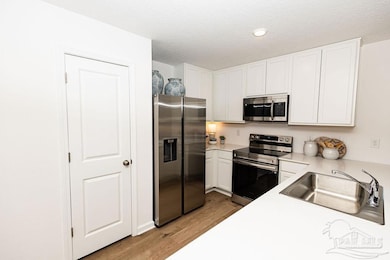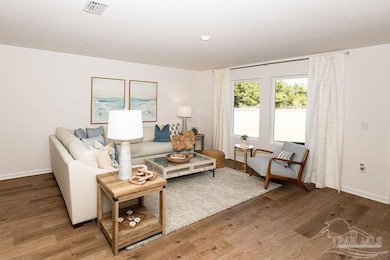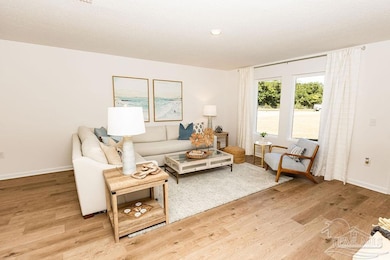1120 Green Gate Rd Unit LOT 5E Cantonment, FL 32533
Estimated payment $1,824/month
Highlights
- Under Construction
- Craftsman Architecture
- Double Pane Windows
- Pine Meadow Elementary School Rated 9+
- Shutters
- Walk-In Closet
About This Home
New Construction in The Grove at Bella Terra Discover the charm of cottage-style homes in The Grove at Bella Terra, a thoughtfully designed community surrounded by top-rated Escambia County schools, major shopping centers, and the stunning Gulf Coast beaches. The Ramsey floor plan offers 4 bedrooms, 2 baths, and 1,667 sq. ft. of spacious living. The Owner’s Suite features a HUGE walk-in closet and a spa-like bathroom with a large walk-in shower. The open-concept kitchen boasts upgraded quartz countertops, white shaker-style cabinets, stainless steel appliances, a pantry, and a generous dining area—perfect for entertaining. Additional highlights include: - 2-car garage - Modern finishes - Spacious layout This home is currently under construction. Floorplan layouts and elevation renderings in the photos are for reference only; actual colors, finishes, and options may vary. Pricing is subject to change without notice. Call today to schedule your tour and secure one of the first homes in The Grove at Bella Terra. Don’t forget to ask about our current incentives!
Home Details
Home Type
- Single Family
Year Built
- Built in 2025 | Under Construction
Lot Details
- 7,841 Sq Ft Lot
- Lot Dimensions: 75
HOA Fees
- $68 Monthly HOA Fees
Parking
- 2 Car Garage
- Garage Door Opener
Home Design
- Craftsman Architecture
- Slab Foundation
- Frame Construction
- Shingle Roof
- Ridge Vents on the Roof
Interior Spaces
- 1,667 Sq Ft Home
- 1-Story Property
- Double Pane Windows
- Shutters
- Insulated Doors
- Combination Kitchen and Dining Room
- Carpet
- Fire and Smoke Detector
- Washer and Dryer Hookup
Kitchen
- Breakfast Bar
- Built-In Microwave
- ENERGY STAR Qualified Dishwasher
- Disposal
Bedrooms and Bathrooms
- 4 Bedrooms
- Walk-In Closet
- 2 Full Bathrooms
- Low Flow Toliet
- Separate Shower
Eco-Friendly Details
- Energy-Efficient Insulation
Schools
- Jim Allen Elementary School
- Ransom Middle School
- Tate High School
Utilities
- Cooling Available
- Heat Pump System
- Underground Utilities
- Electric Water Heater
Community Details
- Grove At Bella Terra Subdivision
Listing and Financial Details
- Home warranty included in the sale of the property
- Assessor Parcel Number NEW CONSTRUCTION 5E
Map
Home Values in the Area
Average Home Value in this Area
Property History
| Date | Event | Price | List to Sale | Price per Sq Ft |
|---|---|---|---|---|
| 07/13/2025 07/13/25 | Pending | -- | -- | -- |
| 06/30/2025 06/30/25 | Price Changed | $279,990 | -1.8% | $168 / Sq Ft |
| 06/12/2025 06/12/25 | Price Changed | $284,990 | -0.8% | $171 / Sq Ft |
| 06/03/2025 06/03/25 | Price Changed | $287,390 | -1.2% | $172 / Sq Ft |
| 05/13/2025 05/13/25 | For Sale | $290,990 | -- | $175 / Sq Ft |
Source: Pensacola Association of REALTORS®
MLS Number: 664239
- 956 Broken Arrow Ln
- 3318 Durney Dr
- 2437 Redford Dr
- 2931 Pine Forest Rd
- 2450 Redford Dr
- 832 Horsemens Path
- 829 Horsemens Path
- 1880 Amanda Ln
- 1718 W 9 & Half Mile Rd
- 3358 Bliss Ln Unit 5A
- 2586 Fiddlers Cir
- 1766 Leigh Loop Unit 3D
- 1774 Leigh Loop Unit 5D
- 304 Man o War Cir
- 1782 Leigh Loop Unit 7D
- 3359 Bliss Ln Unit 4E
- 3326 Bliss Ln Unit 13A
- 3330 Bliss Ln Unit 12A
- 3334 Bliss Ln Unit 11A
- 3367 Bliss Ln Unit 2E
