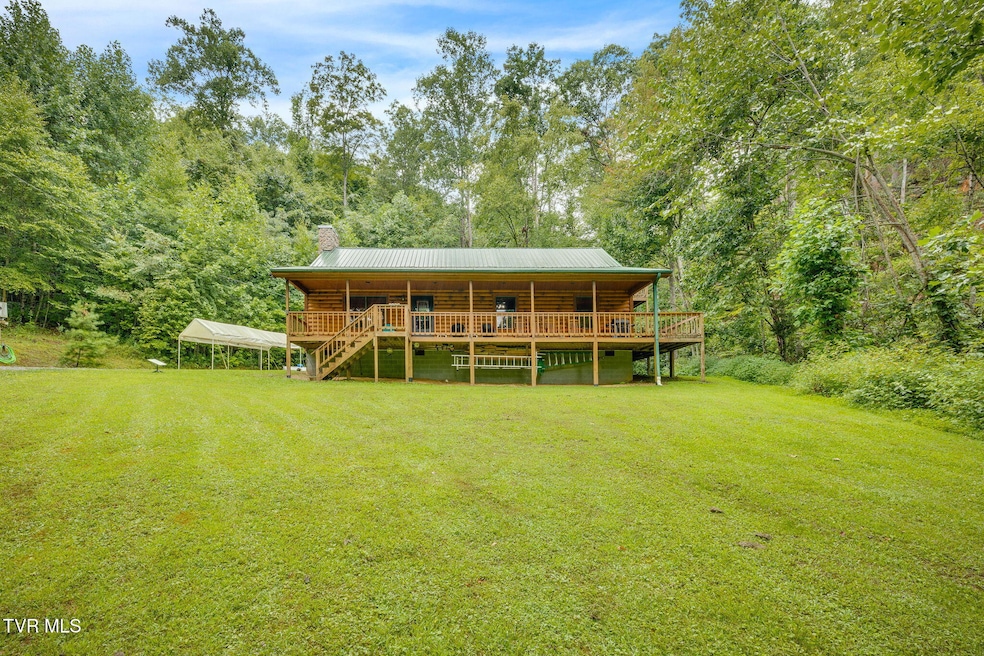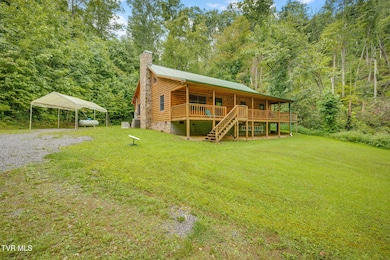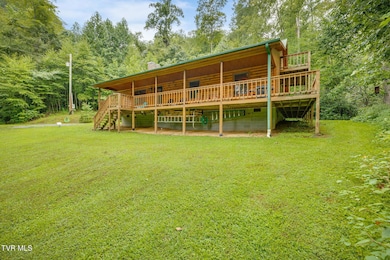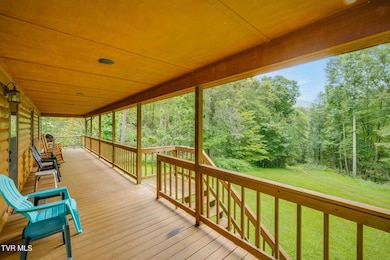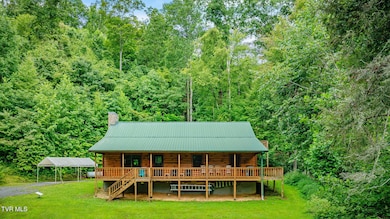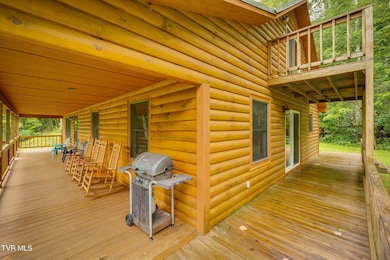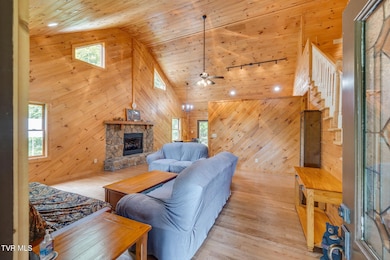1120 Heaton Branch Rd Butler, TN 37640
Estimated payment $2,929/month
Total Views
6,102
2
Beds
2.5
Baths
2,059
Sq Ft
$257
Price per Sq Ft
Highlights
- 31.9 Acre Lot
- Mountainous Lot
- Cathedral Ceiling
- Deck
- Partially Wooded Lot
- Wood Flooring
About This Home
Welcome to tranquility at its best! Beautiful custom log cabin nestled on 31.9 acres in Butler TN. This 2 bedroom, 2 1/2 bath cabin boasts of cathedral ceilings in great room with stone gas fireplace and eat-in kitchen. Large loft with plenty of storage and 1/2 bath. Sit on your wrap around porch and listen to the trickling sound of the creek while enjoying your morning coffee. All info taken from CRS and seller. Buyer/Buyer's agent to verify.
Home Details
Home Type
- Single Family
Est. Annual Taxes
- $1,561
Year Built
- Built in 2006
Lot Details
- 31.9 Acre Lot
- Mountainous Lot
- Partially Wooded Lot
- Property is in good condition
Parking
- Gravel Driveway
Home Design
- Cabin
- Block Foundation
- Log Walls
- Wood Walls
- Metal Roof
- Log Siding
Interior Spaces
- 2,059 Sq Ft Home
- 1.5-Story Property
- Cathedral Ceiling
- Gas Log Fireplace
- Stone Fireplace
- Insulated Windows
- Living Room with Fireplace
- Fire and Smoke Detector
- Electric Dryer Hookup
Kitchen
- Eat-In Kitchen
- Electric Range
- Dishwasher
Flooring
- Wood
- Ceramic Tile
Bedrooms and Bathrooms
- 2 Bedrooms
Outdoor Features
- Deck
- Front Porch
Schools
- Little Milligan Elementary School
- Hampton Middle School
- Hampton High School
Utilities
- Central Air
- Heat Pump System
- Power Generator
- Private Water Source
- Septic Tank
Community Details
- No Home Owners Association
- FHA/VA Approved Complex
Listing and Financial Details
- Assessor Parcel Number 069 011.00
Map
Create a Home Valuation Report for This Property
The Home Valuation Report is an in-depth analysis detailing your home's value as well as a comparison with similar homes in the area
Home Values in the Area
Average Home Value in this Area
Tax History
| Year | Tax Paid | Tax Assessment Tax Assessment Total Assessment is a certain percentage of the fair market value that is determined by local assessors to be the total taxable value of land and additions on the property. | Land | Improvement |
|---|---|---|---|---|
| 2024 | $1,561 | $71,625 | $8,000 | $63,625 |
| 2023 | $1,561 | $71,625 | $0 | $0 |
| 2022 | $1,454 | $71,625 | $8,000 | $63,625 |
| 2021 | $1,454 | $71,625 | $8,000 | $63,625 |
| 2020 | $1,544 | $71,625 | $8,000 | $63,625 |
| 2019 | $1,544 | $62,525 | $6,650 | $55,875 |
| 2018 | $1,544 | $62,525 | $6,650 | $55,875 |
| 2017 | $1,784 | $72,225 | $16,350 | $55,875 |
| 2016 | $1,770 | $72,225 | $16,350 | $55,875 |
| 2015 | $1,770 | $72,225 | $16,350 | $55,875 |
| 2014 | $1,810 | $73,875 | $17,250 | $56,625 |
Source: Public Records
Property History
| Date | Event | Price | List to Sale | Price per Sq Ft |
|---|---|---|---|---|
| 09/29/2025 09/29/25 | Price Changed | $530,000 | -2.8% | $257 / Sq Ft |
| 09/03/2025 09/03/25 | Price Changed | $545,000 | -0.9% | $265 / Sq Ft |
| 08/14/2025 08/14/25 | For Sale | $550,000 | -- | $267 / Sq Ft |
Source: Tennessee/Virginia Regional MLS
Purchase History
| Date | Type | Sale Price | Title Company |
|---|---|---|---|
| Deed | $95,000 | -- | |
| Deed | -- | -- |
Source: Public Records
Source: Tennessee/Virginia Regional MLS
MLS Number: 9984463
APN: 069-011.00
Nearby Homes
- 1213 Mays Ridge Lot 17 Rd
- 1205 Mays Ridge Rd
- 1209 Mays Ridge Rd
- Tbd Tulip Poplar Trail
- 1405 Tamarack Ct
- 403 Chestnut Cir
- 303 Honeymoon Lot 59 Hollow
- 702 Heartwood Lot 56 Ln
- 401 Chestnut Lot 54 Cir
- Tbd Heartwood Ln
- 804 Vista Rd
- Lot 32 Vista Rd
- N Heaton Branch Rd
- 00 Heaton Branch Rd
- 1259 Heaton Branch Rd
- 0 Heaton Branch Rd
- 48 Locust Ln
- 1004 Locust Ln
- 1008 Locust Ln
- 000 Walnut Mountain Rd
- 202 Mountain View Dr
- 150 Edgewater Rd
- 150 Edgewater Rd
- 148 Edgewater Rd
- 148 Edgewater Rd
- 920 Riverview Dr
- 116 Shagbark Rd
- 607 S Cedar Ave
- 806 E B St
- 1776 Beech Mountain Pkwy
- 414 S Lynn Ave
- 135A Wapiti Way Unit A
- 119 Betterley Place Unit 2
- 100 High Country Square
- 305 Stonewall Jackson Dr
- 2027 Katelyn Dr
- 175 Scenic Apartment Rd Unit 4
- 2780 Tynecastle Hwy
- 82 Creekside Dr Unit Ski Country Condominiums
- 100 Moss Ridge Unit FL9-ID1039609P
