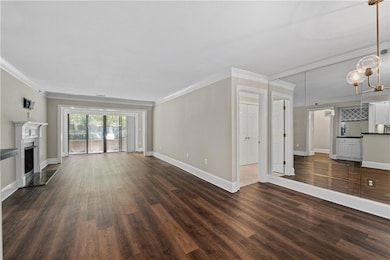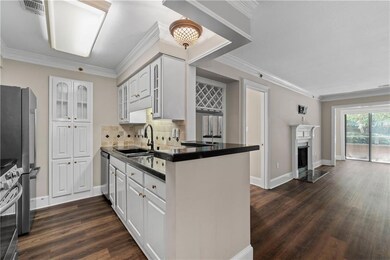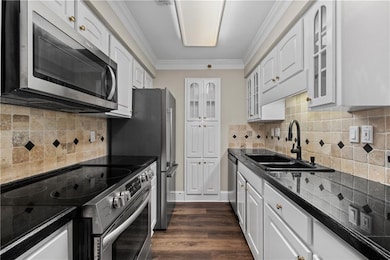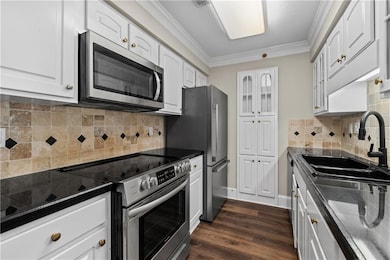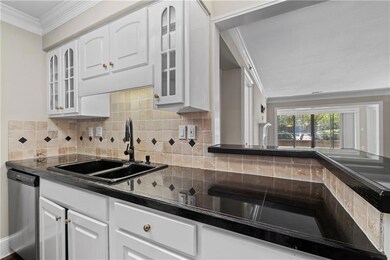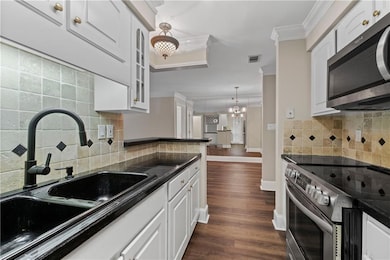1120 Highland Bluff Dr SE Atlanta, GA 30339
Highlights
- Traditional Architecture
- Neighborhood Views
- Tennis Courts
- Wheeler High School Rated A
- Community Pool
- Walk-In Closet
About This Home
Enjoy quiet, gated-community living just minutes from everything Atlanta has to offer. This beautifully updated **2-bedroom, 2-bath condo** offers rare **first-floor access** and **two assigned garage parking spaces**, all within a community featuring **swim, tennis**, and a serene wooded setting.Inside, you'll find **two spacious bedroom suites**, each with its own full bath—perfect for roommates, guests, or a private home office setup. The **open-concept living area** flows seamlessly into an **updated kitchen**, ideal for entertaining or relaxing at home.Nestled directly beside the **Akers Mill entrance to the Chattahoochee River National Recreation Area**, outdoor enthusiasts will love having nature trails and river access just steps away. You're also just minutes from **The Battery, Truist Park, premier shopping, dining**, and quick access to **I-75 and I-285**.This is truly **city convenience without the city chaos**—a peaceful retreat tucked away from the hustle and bustle, yet close to it all.**Don’t miss your chance to make this incredible home yours—schedule a showing today!**---Let me know if you'd like a version tailored for Zillow, FMLS, or email marketing!
Condo Details
Home Type
- Condominium
Est. Annual Taxes
- $3,038
Year Built
- Built in 1983
Parking
- 2 Car Garage
- Assigned Parking
Home Design
- Traditional Architecture
- Composition Roof
- Wood Siding
- Concrete Siding
- Stone Siding
Interior Spaces
- 1,224 Sq Ft Home
- 1-Story Property
- Ceiling Fan
- Gas Log Fireplace
- Neighborhood Views
- Security Gate
Kitchen
- Electric Range
- Dishwasher
- Disposal
Flooring
- Carpet
- Laminate
- Tile
Bedrooms and Bathrooms
- 2 Main Level Bedrooms
- Walk-In Closet
- 2 Full Bathrooms
Laundry
- Laundry in Hall
- Dryer
- Washer
Schools
- Bryant - Cobb Elementary School
- East Cobb Middle School
- Wheeler High School
Utilities
- Central Heating and Cooling System
- Phone Available
- Cable TV Available
Additional Features
- Patio
- Two or More Common Walls
Listing and Financial Details
- 12 Month Lease Term
- $50 Application Fee
- Assessor Parcel Number 17102900780
Community Details
Overview
- Application Fee Required
- Highland At Akers Mill Subdivision
Recreation
- Tennis Courts
- Community Pool
Pet Policy
- Call for details about the types of pets allowed
Security
- Fire Sprinkler System
Map
Source: First Multiple Listing Service (FMLS)
MLS Number: 7597720
APN: 17-1029-0-078-0
- 1214 Highland Bluff Dr SE Unit 214
- 3655 Chattahoochee Summit Dr SE Unit 16
- 3505 Chattahoochee Summit Ln SE Unit 25
- 3733 Chattahoochee Summit Dr SE Unit 7
- 3846 Chattahoochee Summit Dr SE Unit 31
- 3542 Chattahoochee Summit Ln SE
- 3542 Chattahoochee Summit Ln SE Unit 28
- 1009 Riverbend Club Dr SE
- 1026 Riverbend Club Dr SE
- 1023 Riverbend Club Dr SE Unit 23
- 1028 Riverbend Club Dr SE
- 1027 Riverbend Club Dr SE
- 1053 Riverbend Club Dr SE
- 1063 Riverbend Club Dr SE
- 1088 Riverbend Club Dr SE Unit 88
- 1127 Riverbend Club Dr SE
- 1119 Riverbend Club Dr SE
- 2550 Akers Mill Rd SE
- 3695 Cumberland Blvd SE
- 100 Akers Ridge Dr SE
- 3695 Cumberland Blvd SE Unit 1305
- 3695 Cumberland Blvd SE Unit 1028
- 3330 Overton Park Dr SE
- 2383 Akers Mill Rd SE
- 3290 Cobb Galleria Pkwy
- 3000 Shadowood Pkwy SE
- 1000 Shadowood Pkwy SE
- 3505 Windy Ridge Ln SE
- 3200 Post Woods Dr Unit 3227A
- 3200 Post Woods Dr Unit 3244A
- 3200 Post Woods Dr Unit 3194B
- 800 SE Galleria Pkwy Unit 547
- 800 SE Galleria Pkwy Unit 210
- 800 SE Galleria Pkwy
- 2180 Shadowood Pkwy Unit 152
- 2180 Shadowood Pkwy SE Unit 201
- 2180 Shadowood Pkwy SE Unit 205

