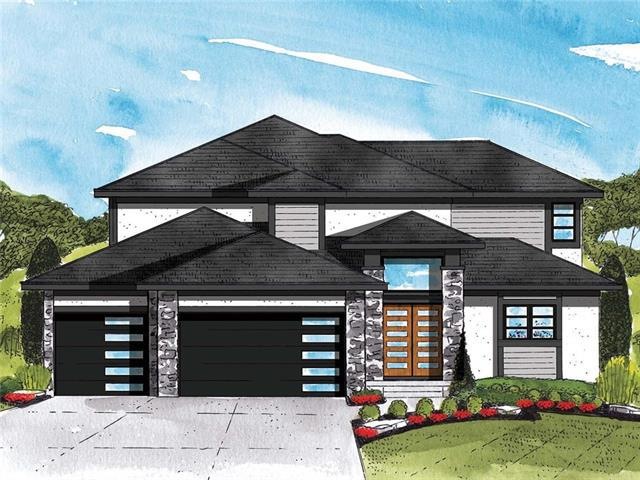
1120 Hillswick Ln Raymore, MO 64083
Highlights
- On Golf Course
- Lake Privileges
- Traditional Architecture
- Creekmoor Elementary School Rated A-
- Vaulted Ceiling
- Main Floor Primary Bedroom
About This Home
As of July 2025Walker Custom Home's 1.5 Story "Layla" plan offers exceptional design with lots of open space and nice room sizes. Attention to detail with nice finishes included in price such as wood & tile floors, granite or quartz counter tops, stainless steel appliances, covered deck, fireplace, walk-in closets and more. Home backs to Creekmoor Golf course for added privacy and views. Creekmoor amenities include use of Lake Creekmoor, Creekmoor golf course, clubhouse with exercise facility and restaurant and bar, plus two community pools, tennis courts and walking trails.
Last Agent to Sell the Property
ReeceNichols - Granada License #BR00025245 Listed on: 05/10/2022

Home Details
Home Type
- Single Family
Est. Annual Taxes
- $10,000
Year Built
- Built in 2022 | Under Construction
Lot Details
- 0.31 Acre Lot
- On Golf Course
- Sprinkler System
HOA Fees
- $135 Monthly HOA Fees
Parking
- 3 Car Attached Garage
- Front Facing Garage
Home Design
- Traditional Architecture
- Frame Construction
- Composition Roof
Interior Spaces
- 2,500 Sq Ft Home
- Wet Bar: Separate Shower And Tub, Walk-In Closet(s), Fireplace
- Built-In Features: Separate Shower And Tub, Walk-In Closet(s), Fireplace
- Vaulted Ceiling
- Ceiling Fan: Separate Shower And Tub, Walk-In Closet(s), Fireplace
- Skylights
- Fireplace With Gas Starter
- Shades
- Plantation Shutters
- Drapes & Rods
- Entryway
- Great Room with Fireplace
- Laundry Room
Kitchen
- Breakfast Area or Nook
- Eat-In Kitchen
- Kitchen Island
- Granite Countertops
- Laminate Countertops
Flooring
- Wall to Wall Carpet
- Linoleum
- Laminate
- Stone
- Ceramic Tile
- Luxury Vinyl Plank Tile
- Luxury Vinyl Tile
Bedrooms and Bathrooms
- 4 Bedrooms
- Primary Bedroom on Main
- Cedar Closet: Separate Shower And Tub, Walk-In Closet(s), Fireplace
- Walk-In Closet: Separate Shower And Tub, Walk-In Closet(s), Fireplace
- Double Vanity
- <<tubWithShowerToken>>
Basement
- Basement Fills Entire Space Under The House
- Basement Window Egress
Outdoor Features
- Lake Privileges
- Enclosed patio or porch
Schools
- Creekmoor Elementary School
- Raymore-Peculiar High School
Utilities
- Forced Air Heating and Cooling System
Community Details
- Creekmoor Poa
- Creekmoor Westbrook At Subdivision, Layla Floorplan
Listing and Financial Details
- Assessor Parcel Number 2205066
Ownership History
Purchase Details
Home Financials for this Owner
Home Financials are based on the most recent Mortgage that was taken out on this home.Purchase Details
Home Financials for this Owner
Home Financials are based on the most recent Mortgage that was taken out on this home.Similar Homes in the area
Home Values in the Area
Average Home Value in this Area
Purchase History
| Date | Type | Sale Price | Title Company |
|---|---|---|---|
| Warranty Deed | -- | Chicago Title | |
| Warranty Deed | -- | Kansas City Title |
Mortgage History
| Date | Status | Loan Amount | Loan Type |
|---|---|---|---|
| Previous Owner | $468,750 | New Conventional | |
| Previous Owner | $458,800 | Construction |
Property History
| Date | Event | Price | Change | Sq Ft Price |
|---|---|---|---|---|
| 07/11/2025 07/11/25 | Sold | -- | -- | -- |
| 05/29/2025 05/29/25 | For Sale | $650,000 | +0.8% | $260 / Sq Ft |
| 05/28/2025 05/28/25 | Pending | -- | -- | -- |
| 10/14/2022 10/14/22 | Sold | -- | -- | -- |
| 05/10/2022 05/10/22 | For Sale | $645,000 | -- | $258 / Sq Ft |
Tax History Compared to Growth
Tax History
| Year | Tax Paid | Tax Assessment Tax Assessment Total Assessment is a certain percentage of the fair market value that is determined by local assessors to be the total taxable value of land and additions on the property. | Land | Improvement |
|---|---|---|---|---|
| 2024 | $7,848 | $96,440 | $15,620 | $80,820 |
| 2023 | $7,838 | $96,440 | $15,620 | $80,820 |
| 2022 | $64 | $780 | $780 | $0 |
| 2021 | $64 | $780 | $780 | $0 |
| 2020 | $65 | $780 | $780 | $0 |
| 2019 | $10 | $780 | $780 | $0 |
Agents Affiliated with this Home
-
Michelle Hart

Seller's Agent in 2025
Michelle Hart
ReeceNichols - Lees Summit
(816) 916-0068
118 in this area
180 Total Sales
-
Linda L Martin

Seller Co-Listing Agent in 2025
Linda L Martin
ReeceNichols - Granada
(816) 309-1328
125 in this area
125 Total Sales
-
Brent Sledd

Buyer's Agent in 2025
Brent Sledd
Weichert, Realtors Welch & Com
(913) 558-5858
3 in this area
354 Total Sales
Map
Source: Heartland MLS
MLS Number: 2381009
APN: 04-02-04-300-000-001.220
- 1128 Hillswick Ln
- 1000 Rannoch Ln
- 907 Creekmoor Dr
- 1214 Kingsland Cir
- 778 Creekmoor Dr
- 780 Creekmoor Dr
- 1217 Kingsland Cir
- 1220 Kingsland Cir
- 1150 Creekmoor Dr
- 1209 Brunswick Ln
- 812 SW Glenn Cir
- 1110 Metfield Ln
- 0 E 163rd St
- 714 SW Glenn Cir
- 1005 Bridgeshire Dr
- 708 SW Glenn Cir
- 705 SW Glenn Cir
- 717 SW Glenn Cir
- 719 SW Glenn Cir
- 712 SW Glenn Cir
