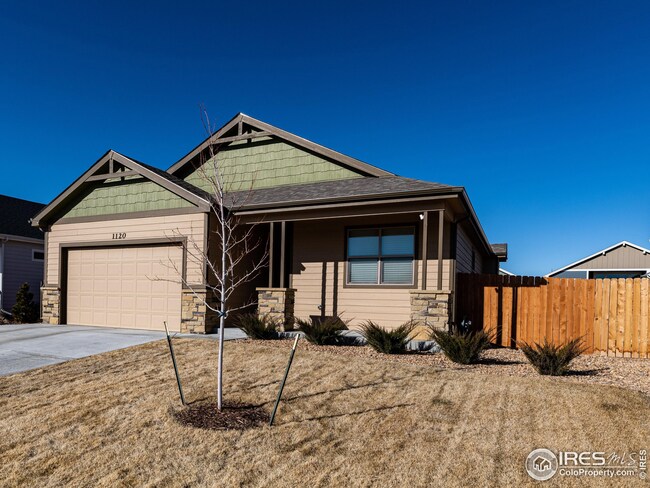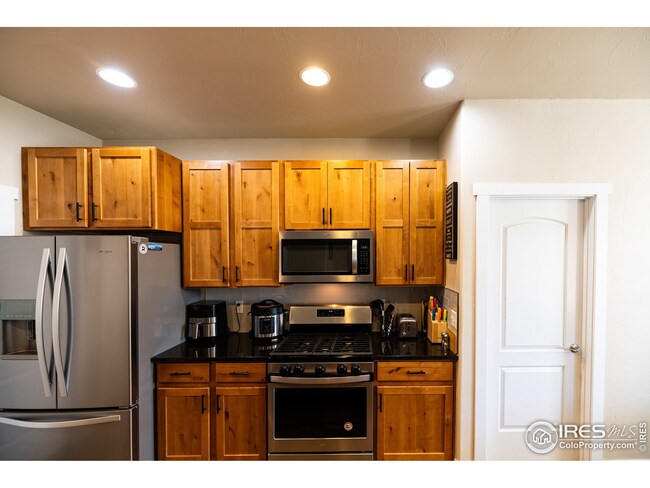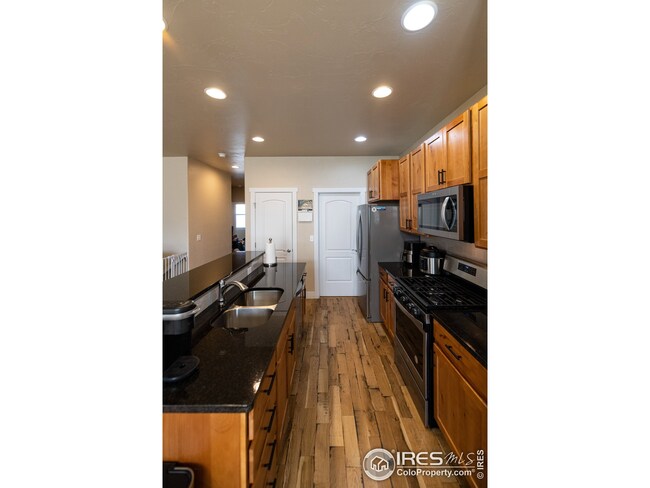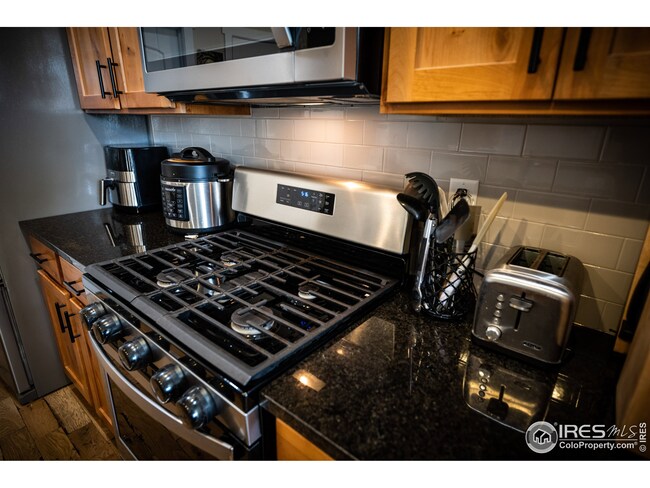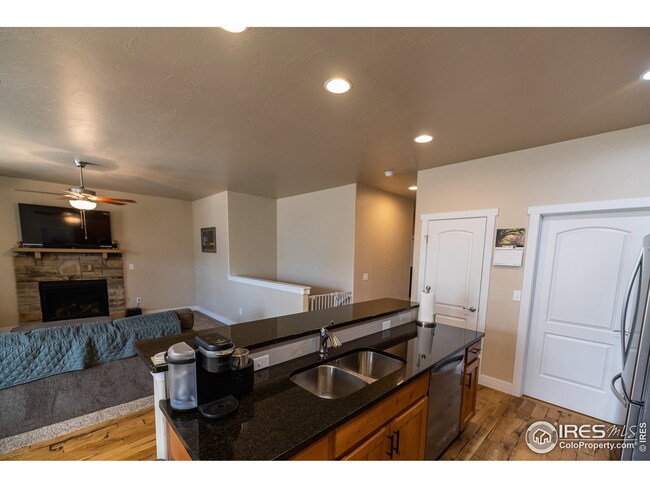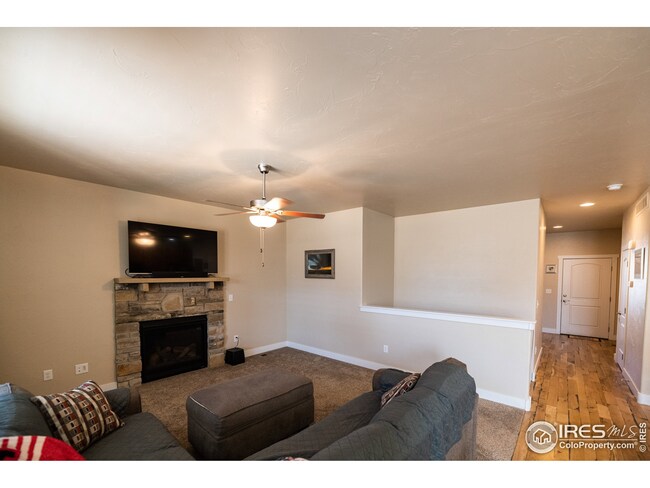
1120 Johnson St Wiggins, CO 80654
Highlights
- Open Floorplan
- Wood Flooring
- 3 Car Attached Garage
- Contemporary Architecture
- Hiking Trails
- Double Pane Windows
About This Home
As of March 2023Check out this beautiful 3 bed, 2 bath ranch home in Kiowa Park! This home has a covered front porch and back patio so you can enjoy any time of day outside. This floor plan also has the 3 car tandem garage to fit 2 vehicles, yard equipment and even more storage. The open floor plan and tall ceilings make it a great space for entertaining. The kitchen has all of the upgrades and even has a large pantry. Both bathrooms have upgraded granite counter tops and tiled showers. This home has 2x6 framing for better energy efficiency with heating and cooling expenses. The unfishished basement with 9 foot ceilings gives you the opportunity for more bedrooms, bathroom and a large living space. Make sure to take a look at this beautiful home!
Last Buyer's Agent
Jose Bonilla
PAK Home Realty
Home Details
Home Type
- Single Family
Est. Annual Taxes
- $2,564
Year Built
- Built in 2019
Lot Details
- 7,440 Sq Ft Lot
- Wood Fence
- Level Lot
HOA Fees
- $13 Monthly HOA Fees
Parking
- 3 Car Attached Garage
- Tandem Parking
Home Design
- Contemporary Architecture
- Wood Frame Construction
- Composition Roof
- Stone
Interior Spaces
- 1,362 Sq Ft Home
- 1-Story Property
- Open Floorplan
- Ceiling height of 9 feet or more
- Ceiling Fan
- Gas Fireplace
- Double Pane Windows
- Unfinished Basement
- Basement Fills Entire Space Under The House
Kitchen
- Gas Oven or Range
- Microwave
- Dishwasher
- Disposal
Flooring
- Wood
- Carpet
Bedrooms and Bathrooms
- 3 Bedrooms
- Primary bathroom on main floor
Laundry
- Laundry on main level
- Dryer
- Washer
Schools
- Wiggins Elementary And Middle School
- Wiggins High School
Utilities
- Forced Air Heating and Cooling System
- High Speed Internet
- Cable TV Available
Listing and Financial Details
- Assessor Parcel Number 122322105011
Community Details
Overview
- Association fees include common amenities, management
- Built by 2Valley Builders
- Kiowa Park Subdivision
Recreation
- Park
- Hiking Trails
Ownership History
Purchase Details
Home Financials for this Owner
Home Financials are based on the most recent Mortgage that was taken out on this home.Purchase Details
Home Financials for this Owner
Home Financials are based on the most recent Mortgage that was taken out on this home.Purchase Details
Home Financials for this Owner
Home Financials are based on the most recent Mortgage that was taken out on this home.Similar Homes in Wiggins, CO
Home Values in the Area
Average Home Value in this Area
Purchase History
| Date | Type | Sale Price | Title Company |
|---|---|---|---|
| Quit Claim Deed | -- | Meridian Title & Escrow | |
| Warranty Deed | $386,000 | Meridian Title & Escrow | |
| Warranty Deed | $300,000 | Stewart Title |
Mortgage History
| Date | Status | Loan Amount | Loan Type |
|---|---|---|---|
| Open | $379,008 | FHA | |
| Previous Owner | $298,000 | New Conventional | |
| Previous Owner | $285,000 | New Conventional | |
| Closed | $15,160 | No Value Available |
Property History
| Date | Event | Price | Change | Sq Ft Price |
|---|---|---|---|---|
| 03/24/2023 03/24/23 | Sold | $386,000 | +2.9% | $252 / Sq Ft |
| 01/31/2023 01/31/23 | Pending | -- | -- | -- |
| 01/18/2023 01/18/23 | For Sale | $375,000 | -8.5% | $245 / Sq Ft |
| 07/31/2022 07/31/22 | Off Market | $410,000 | -- | -- |
| 05/02/2022 05/02/22 | Sold | $410,000 | +5.4% | $301 / Sq Ft |
| 03/17/2022 03/17/22 | For Sale | $389,000 | +29.7% | $286 / Sq Ft |
| 05/21/2020 05/21/20 | Off Market | $300,000 | -- | -- |
| 11/05/2019 11/05/19 | Sold | $300,000 | +3.8% | $224 / Sq Ft |
| 07/30/2019 07/30/19 | Price Changed | $289,000 | -2.0% | $215 / Sq Ft |
| 02/25/2019 02/25/19 | For Sale | $295,000 | -- | $220 / Sq Ft |
Tax History Compared to Growth
Tax History
| Year | Tax Paid | Tax Assessment Tax Assessment Total Assessment is a certain percentage of the fair market value that is determined by local assessors to be the total taxable value of land and additions on the property. | Land | Improvement |
|---|---|---|---|---|
| 2024 | $2,840 | $26,850 | $3,490 | $23,360 |
| 2023 | $2,840 | $30,540 | $3,970 | $26,570 |
| 2022 | $2,493 | $23,100 | $3,450 | $19,650 |
| 2021 | $2,564 | $23,770 | $3,550 | $20,220 |
| 2020 | $2,360 | $22,800 | $2,460 | $20,340 |
| 2019 | $736 | $6,890 | $6,890 | $0 |
| 2018 | $368 | $3,360 | $3,360 | $0 |
| 2017 | $6 | $10 | $10 | $0 |
Agents Affiliated with this Home
-
Regina Moore

Seller's Agent in 2023
Regina Moore
MB Key Realty Partners LLC
(720) 220-1394
120 Total Sales
-
Abrahan Gonzalez
A
Buyer's Agent in 2023
Abrahan Gonzalez
Pro Realty Inc
(970) 666-1997
29 Total Sales
-
Ryan Magnus

Seller's Agent in 2022
Ryan Magnus
C3 Real Estate Solutions, LLC
(970) 460-4143
91 Total Sales
-

Buyer's Agent in 2022
Jose Bonilla
PAK Home Realty
(720) 212-8889
339 Total Sales
-
Fran Burns

Seller's Agent in 2019
Fran Burns
Realty One Group Fourpoints
(970) 396-1516
97 Total Sales
Map
Source: IRES MLS
MLS Number: 961031
APN: R021074
- 1124 Johnson St
- 503 Bobcat Ct
- 501 Foxtail Place
- 507 Bobcat Ct
- 506 Bobcat Ct
- 1115 Cottontail Ln
- 502 Pronghorn Ct
- 504 Pronghorn Ct
- 304 11th Ave
- 507 Pronghorn Ct
- 509 Pronghorn Ct
- 403 11th Ave
- 108 Larkspur Ct
- 112 Primrose Ct
- 1123 Coyote Ln
- 1091 Johnson St
- 1088 Johnson St
- 114 7th Ave
- 407 High St
- 301 4th Ave

