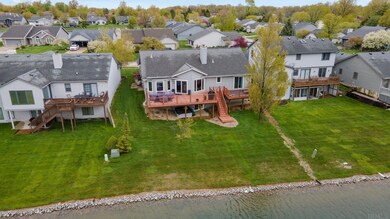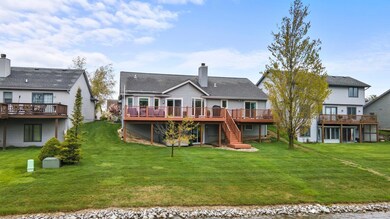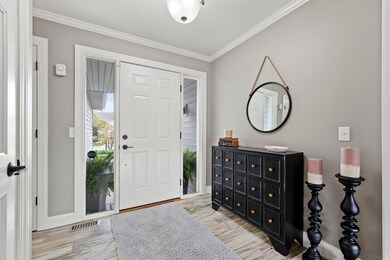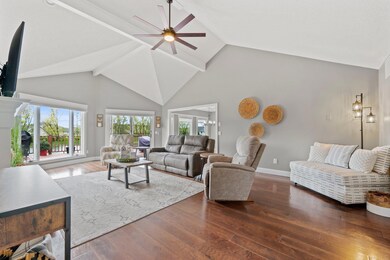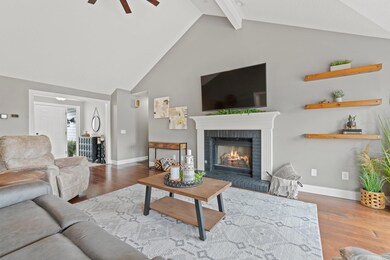
1120 Lake Pointe Cove Fort Wayne, IN 46845
Estimated Value: $419,000 - $440,000
Highlights
- Primary Bedroom Suite
- Waterfront
- Clubhouse
- Carroll High School Rated A
- Open Floorplan
- Lake, Pond or Stream
About This Home
As of July 2023Welcome to your new dream home! This luxurious sprawling ranch is situated on the water in the highly desirable Lake Pointe community, adjacent to the prestigious Pine Valley Country Club. You'll be impressed by the award-winning Northwest Allen County Schools and the stunning amenities that Lake Pointe has to offer, including its own pool, clubhouse, tennis courts, pristine sidewalks, and multiple neighborhood lakes. This immaculate 4 bedroom, 3 bath condo is the epitome of luxurious maintenance-free living. As you step inside, you'll be immediately struck by the incredible windows that offer serene water views. Every inch of this beautiful home has been updated. The primary suite is a true oasis, boasting a tremendous custom tile shower, a spacious walk-in closet, and a dual sink vanity. You will also enjoy private access to the deck that expands the entire length of the abode complete with a SunSetter Retractable Awning, this is the perfect place to unwind and take in the breathtaking scenery. Custom blinds and blackout shades throughout are included. The magnificent kitchen is a chef's dream, with a stunning subway tile backsplash and top-of-the-line stainless steel appliances. Enjoy the eating nook that overlooks the water, making every meal a delight. Soaring ceilings in the family room, combined with the walls of windows, create an inviting space with beautiful views that will leave you in awe. Experience a fully finished walkout basement that is a true showstopper, offering a bar, two living areas, a 4th bedroom or yoga/workout room, full bathroom, massive storage, and access to the rear homesite via a brand new Pella glass sliding door. This level of the estate provides the perfect space for entertaining, relaxing, or simply enjoying quiet time with loved ones. With all of these incredible features, you'll never want to leave home, but when you do, you'll be just minutes away from shopping, the Parkview Family YMCA, Parkview Regional Hospital, and more! Don't miss out on this rare opportunity to own a luxurious condo in one of the most sought-after communities in the area. Schedule your private showing today!
Last Listed By
Eric Thrasher
RE/MAX Results Listed on: 05/04/2023

Property Details
Home Type
- Condominium
Est. Annual Taxes
- $2,937
Year Built
- Built in 1991
Lot Details
- Waterfront
- Backs to Open Ground
- Landscaped
HOA Fees
- $195 Monthly HOA Fees
Parking
- 2 Car Attached Garage
- Garage Door Opener
- Driveway
- Off-Street Parking
Home Design
- 1.5-Story Property
- Traditional Architecture
- Poured Concrete
- Shingle Roof
- Asphalt Roof
- Stone Exterior Construction
- Vinyl Construction Material
Interior Spaces
- Open Floorplan
- Crown Molding
- Cathedral Ceiling
- Ceiling Fan
- Gas Log Fireplace
- Entrance Foyer
- Water Views
Kitchen
- Eat-In Kitchen
- Electric Oven or Range
- Stone Countertops
Flooring
- Wood
- Carpet
- Ceramic Tile
Bedrooms and Bathrooms
- 4 Bedrooms
- Primary Bedroom Suite
- Double Vanity
- Bathtub with Shower
- Separate Shower
Laundry
- Laundry on main level
- Washer and Gas Dryer Hookup
Attic
- Storage In Attic
- Pull Down Stairs to Attic
Finished Basement
- Walk-Out Basement
- Basement Fills Entire Space Under The House
- Sump Pump
- 1 Bathroom in Basement
- 1 Bedroom in Basement
- Natural lighting in basement
Outdoor Features
- Sun Deck
- Lake, Pond or Stream
- Covered patio or porch
Location
- Suburban Location
Schools
- Perry Hill Elementary School
- Maple Creek Middle School
- Carroll High School
Utilities
- Forced Air Heating and Cooling System
- Heating System Uses Gas
Listing and Financial Details
- Assessor Parcel Number 02-02-34-377-015.000-091
Community Details
Overview
- Lake Pointe Subdivision
Amenities
- Clubhouse
Recreation
- Community Pool
Ownership History
Purchase Details
Home Financials for this Owner
Home Financials are based on the most recent Mortgage that was taken out on this home.Purchase Details
Home Financials for this Owner
Home Financials are based on the most recent Mortgage that was taken out on this home.Similar Homes in Fort Wayne, IN
Home Values in the Area
Average Home Value in this Area
Purchase History
| Date | Buyer | Sale Price | Title Company |
|---|---|---|---|
| Patterson Troy L | $415,000 | Centurion Land Title | |
| Salisbury Thomas M | -- | Lawyers Title |
Mortgage History
| Date | Status | Borrower | Loan Amount |
|---|---|---|---|
| Open | Patterson Troy L | $240,000 | |
| Previous Owner | Liebing Michael | $543,408 | |
| Previous Owner | Liebing Michael | $100,431 | |
| Previous Owner | Salisbury Thomas M | $134,750 |
Property History
| Date | Event | Price | Change | Sq Ft Price |
|---|---|---|---|---|
| 07/26/2023 07/26/23 | Sold | $415,000 | -2.3% | $132 / Sq Ft |
| 06/30/2023 06/30/23 | Pending | -- | -- | -- |
| 06/09/2023 06/09/23 | Price Changed | $424,900 | -5.6% | $135 / Sq Ft |
| 05/23/2023 05/23/23 | Price Changed | $449,900 | -8.2% | $143 / Sq Ft |
| 05/17/2023 05/17/23 | For Sale | $489,900 | 0.0% | $155 / Sq Ft |
| 05/17/2023 05/17/23 | Pending | -- | -- | -- |
| 05/10/2023 05/10/23 | Price Changed | $489,900 | -2.0% | $155 / Sq Ft |
| 05/04/2023 05/04/23 | For Sale | $499,900 | -- | $158 / Sq Ft |
Tax History Compared to Growth
Tax History
| Year | Tax Paid | Tax Assessment Tax Assessment Total Assessment is a certain percentage of the fair market value that is determined by local assessors to be the total taxable value of land and additions on the property. | Land | Improvement |
|---|---|---|---|---|
| 2024 | $4,269 | $447,700 | $28,500 | $419,200 |
| 2023 | $4,269 | $412,900 | $28,500 | $384,400 |
| 2022 | $3,383 | $325,600 | $28,500 | $297,100 |
| 2021 | $2,937 | $281,200 | $28,500 | $252,700 |
| 2020 | $2,849 | $271,600 | $28,500 | $243,100 |
| 2019 | $2,765 | $263,700 | $28,500 | $235,200 |
| 2018 | $2,470 | $241,500 | $28,500 | $213,000 |
| 2017 | $2,253 | $225,300 | $28,500 | $196,800 |
| 2016 | $2,189 | $218,900 | $28,500 | $190,400 |
| 2014 | $1,916 | $191,600 | $28,500 | $163,100 |
| 2013 | $1,843 | $184,300 | $28,500 | $155,800 |
Agents Affiliated with this Home
-

Seller's Agent in 2023
Eric Thrasher
RE/MAX
(260) 221-2000
-
Laura 'Special K Kinner

Buyer's Agent in 2023
Laura 'Special K Kinner
RE/MAX
(260) 490-1590
77 Total Sales
Map
Source: Indiana Regional MLS
MLS Number: 202314144
APN: 02-02-34-377-015.000-091
- 10914 Mill Lake Cove
- 1112 Valley O Pines Pkwy
- 1637 Traders Crossing
- 1830 E Dupont Rd
- 9918 Castle Ridge Place
- 10113 Fawns Ford
- 325 Marcelle Dr
- 1950 Windmill Ridge Run
- 1013 Breton Ln
- 215 NW Passage Trail
- 1715 Woodland Crossing
- 11311 Rickey Ln
- 9826 Harbour Bay
- 1024 Candlewood Way
- 0 Rickey Ln
- 10908 Lone Eagle Way
- 920 Glen Eagle Ln
- 10615 Wild Flower Place
- 11510 Trails Dr N
- 9713 Auburn Rd
- 1120 Lake Pointe Cove
- 1116 Lake Pointe Cove
- 1124 Lake Pointe Cove
- 1128 Lake Pointe Cove
- 1112 Lake Pointe Cove
- 1119 Lake Pointe Cove
- 10617 Lake Pointe Dr
- 1108 Lake Pointe Cove
- 1132 Lake Pointe Cove
- 1115 Lake Pointe Cove
- 1111 Lake Pointe Cove
- 10606 Lake Pointe Dr
- 10625 Lake Pointe Dr
- 1104 Lake Pointe Cove
- 10612 Lake Pointe Dr
- 10618 Lake Pointe Dr
- 1023 Bridge Pointe
- 1107 Lake Pointe Cove
- 1103 Lake Pointe Cove
- 10633 Lake Pointe Dr


