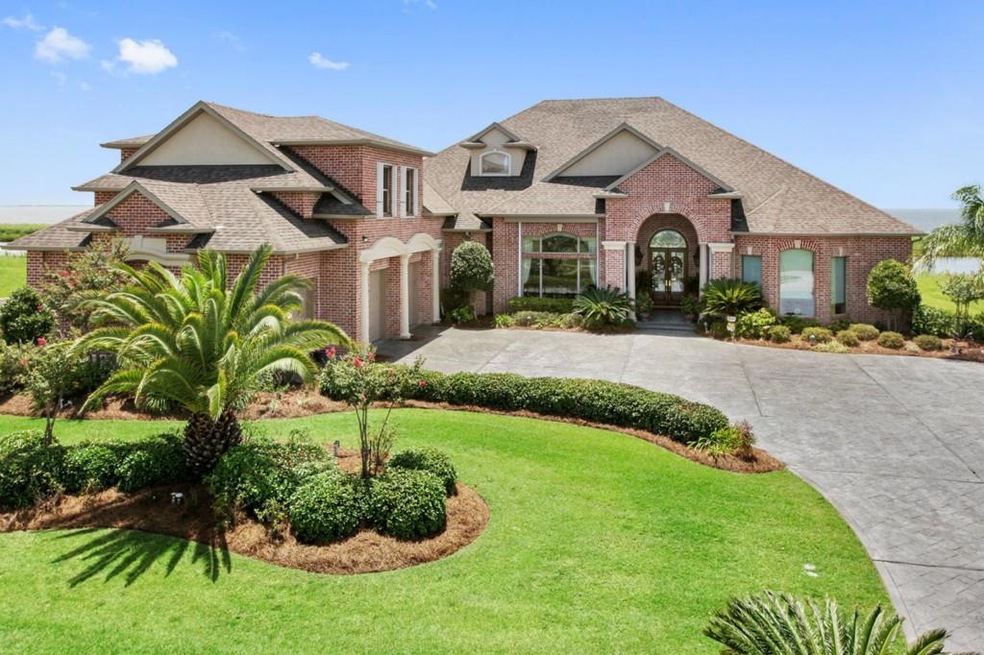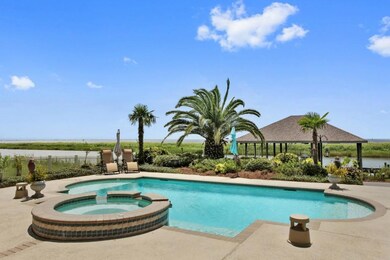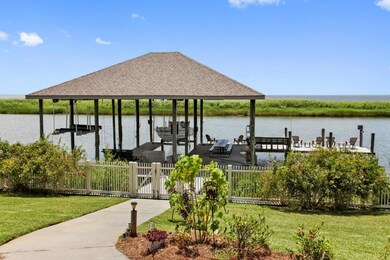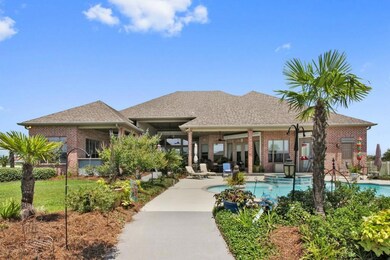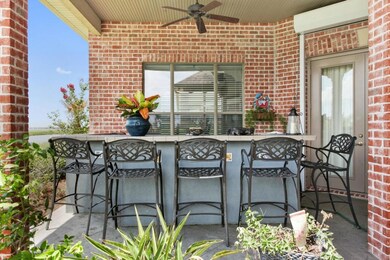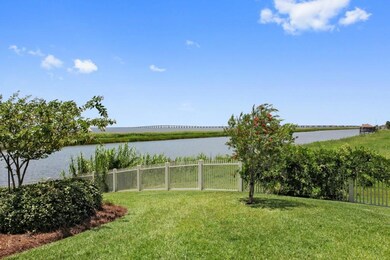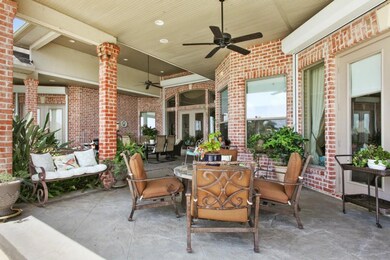
1120 Lakeshore Blvd Slidell, LA 70461
Highlights
- In Ground Pool
- French Provincial Architecture
- Wrap Around Porch
- Waterfront
- Granite Countertops
- <<doubleOvenToken>>
About This Home
As of January 2016Watch the beautiful sunsets from this gorgeous home situated on a large lakefront lot overlooking Lake Pontchartrain. Soaring ceilings with exquisite detail in crown moldings and trim work. Whole house generator, in-ground pool and hot tub, covered patios with party bar across the back, covered dock with boat hoist and 2 jet ski hoists. Main living area all down stairs with a large "man cave" upstairs that has a mini kitchen. Too many extras to list!
Last Agent to Sell the Property
CHARLOTTE SHAMIS
LATTER & BLUM (LATT14) License #10468 Listed on: 08/04/2015
Home Details
Home Type
- Single Family
Est. Annual Taxes
- $20,814
Year Built
- Built in 2005
Lot Details
- Lot Dimensions are 110x329x102x330
- Waterfront
- Fenced
- Oversized Lot
- Property is in excellent condition
HOA Fees
- $100 Monthly HOA Fees
Home Design
- French Provincial Architecture
- Brick Exterior Construction
- Slab Foundation
- Shingle Roof
- Vinyl Siding
Interior Spaces
- 4,741 Sq Ft Home
- Property has 1 Level
- Ceiling Fan
- Gas Fireplace
Kitchen
- Butlers Pantry
- <<doubleOvenToken>>
- Cooktop<<rangeHoodToken>>
- <<microwave>>
- Dishwasher
- Wine Cooler
- Granite Countertops
Bedrooms and Bathrooms
- 4 Bedrooms
Laundry
- Dryer
- Washer
Home Security
- Home Security System
- Fire Sprinkler System
Parking
- 3 Car Garage
- Garage Door Opener
Outdoor Features
- In Ground Pool
- Wrap Around Porch
- Wood patio
Schools
- Www.Stpsb.Org Elementary School
Utilities
- Multiple cooling system units
- Central Heating and Cooling System
- Cable TV Available
Additional Features
- Accessibility Features
- Outside City Limits
Community Details
- Built by Custom Craft
- Lakeshore Estates Subdivision
Listing and Financial Details
- Tax Lot 44
- Assessor Parcel Number 704611120LAKESHOREBL44
Ownership History
Purchase Details
Purchase Details
Purchase Details
Home Financials for this Owner
Home Financials are based on the most recent Mortgage that was taken out on this home.Similar Home in Slidell, LA
Home Values in the Area
Average Home Value in this Area
Purchase History
| Date | Type | Sale Price | Title Company |
|---|---|---|---|
| Gift Deed | -- | None Available | |
| Cash Sale Deed | $190,000 | -- | |
| Cash Sale Deed | $887,500 | First American Title |
Mortgage History
| Date | Status | Loan Amount | Loan Type |
|---|---|---|---|
| Open | $250,000 | Credit Line Revolving | |
| Previous Owner | $424,000 | Adjustable Rate Mortgage/ARM |
Property History
| Date | Event | Price | Change | Sq Ft Price |
|---|---|---|---|---|
| 03/22/2025 03/22/25 | Price Changed | $2,750,000 | -3.5% | $294 / Sq Ft |
| 11/22/2024 11/22/24 | For Sale | $2,850,000 | +186.3% | $305 / Sq Ft |
| 01/27/2016 01/27/16 | Sold | -- | -- | -- |
| 12/28/2015 12/28/15 | Pending | -- | -- | -- |
| 08/04/2015 08/04/15 | For Sale | $995,500 | -- | $210 / Sq Ft |
Tax History Compared to Growth
Tax History
| Year | Tax Paid | Tax Assessment Tax Assessment Total Assessment is a certain percentage of the fair market value that is determined by local assessors to be the total taxable value of land and additions on the property. | Land | Improvement |
|---|---|---|---|---|
| 2024 | $20,814 | $166,346 | $39,000 | $127,346 |
| 2023 | $20,814 | $118,978 | $18,000 | $100,978 |
| 2022 | $1,616,538 | $118,978 | $18,000 | $100,978 |
| 2021 | $16,143 | $118,978 | $18,000 | $100,978 |
| 2020 | $16,061 | $118,978 | $18,000 | $100,978 |
| 2019 | $17,551 | $117,417 | $18,000 | $99,417 |
| 2018 | $12,573 | $83,724 | $27,000 | $56,724 |
| 2017 | $11,299 | $74,724 | $18,000 | $56,724 |
| 2016 | $15,784 | $102,088 | $18,000 | $84,088 |
| 2015 | $13,900 | $94,878 | $19,000 | $75,878 |
| 2014 | $13,640 | $94,878 | $19,000 | $75,878 |
| 2013 | -- | $71,755 | $19,000 | $52,755 |
Agents Affiliated with this Home
-
Wendy Tynes
W
Seller's Agent in 2024
Wendy Tynes
LATTER & BLUM (LATT14)
(504) 462-0044
105 Total Sales
-
Patrice McCoy

Seller Co-Listing Agent in 2024
Patrice McCoy
LATTER & BLUM (LATT15)
(504) 650-8608
75 Total Sales
-
Michelle Autin

Buyer's Agent in 2024
Michelle Autin
Century 21 J. Carter & Company
(843) 902-7867
60 Total Sales
-
C
Seller's Agent in 2016
CHARLOTTE SHAMIS
LATTER & BLUM (LATT14)
-
Nonnie McNeil

Buyer's Agent in 2016
Nonnie McNeil
United Real Estate Partners
(985) 705-4822
29 Total Sales
Map
Source: ROAM MLS
MLS Number: 2022642
APN: 125903
