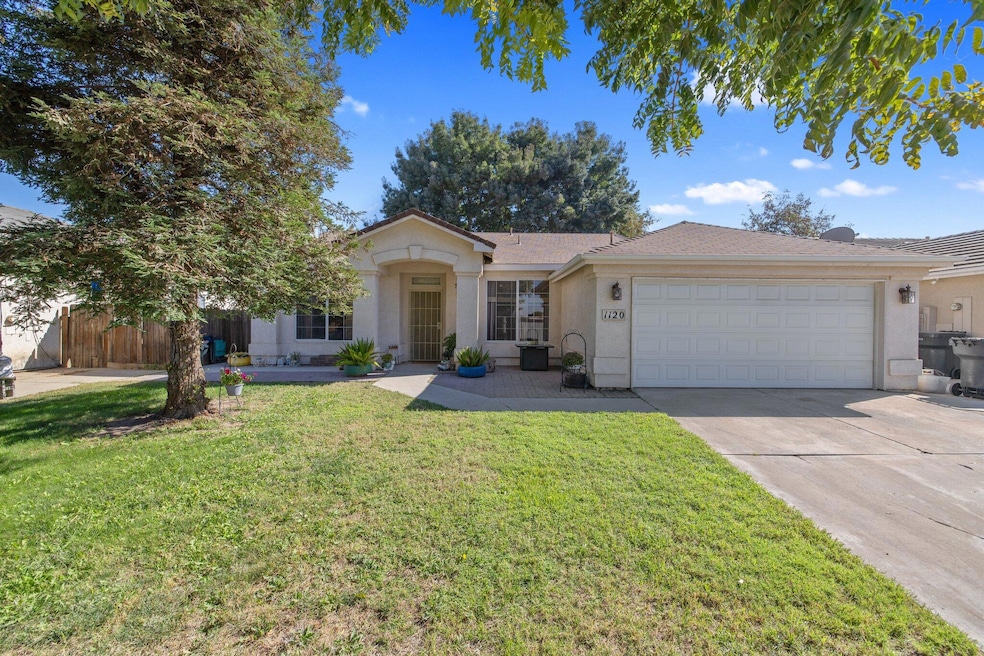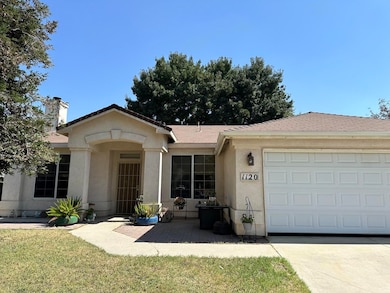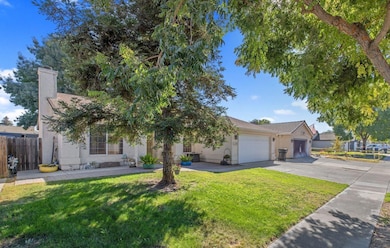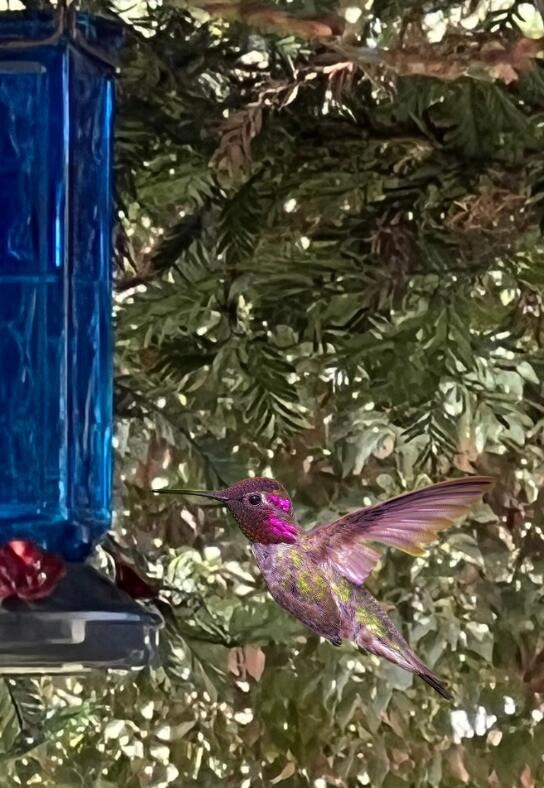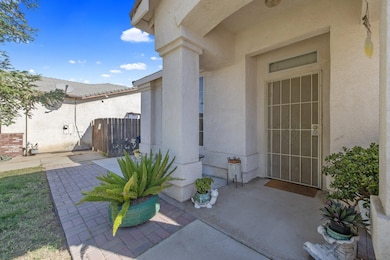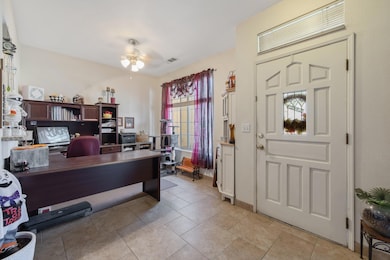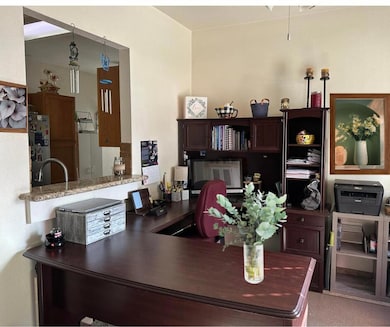
1120 Lampe St Tulare, CA 93274
Tulare Northwest NeighborhoodHighlights
- No HOA
- Breakfast Area or Nook
- Walk-In Closet
- Covered Patio or Porch
- 2 Car Attached Garage
- Laundry Room
About This Home
As of March 2025SELLER PAID SOLAR!! Come see this Charming 3 Bedroom, 2 Bath Home in Desirable Southwest Tulare!
Discover your new home in this beautiful 3-bedroom, 2-bath gem located in one of Tulare's sought-after southwest neighborhoods. This inviting property offers both comfort and potential with its charming features and spacious layout.
Key Features:
Natural Beauty: A striking redwood tree graces the front yard, while hummingbirds frequently visit, adding a touch of nature to your home.
Extra-Wide Driveway: Ideal for multiple vehicles or guests, providing convenience and ease.
Open Concept Living: Step inside to a bright and airy open living space, perfect for entertaining or relaxing with family.
Versatile Dining Area: A dining space just off the entryway (currently utilized as an office) offers flexibility to suit your needs.
Gourmet Kitchen: The kitchen boasts gorgeous granite countertops, gas range and oven and includes an 'eat-in' area for casual dining.
Spacious Primary Bedroom: Enjoy the luxury of an extra-large primary bedroom, complete with an ensuite bathroom for your privacy and comfort.
Backyard Potential: The backyard is a blank canvas, ready for your personal touch, and includes a large metal shed for additional storage.
This home is a must-see and offers endless possibilities for customization. Schedule your private showing today!
Last Agent to Sell the Property
Berkshire Hathaway HomeServices California Realty License #01730399 Listed on: 09/18/2024

Last Buyer's Agent
Non-Member Non-Member
Non-Member Office License #99999999
Home Details
Home Type
- Single Family
Est. Annual Taxes
- $2,289
Year Built
- Built in 1997
Lot Details
- 6,098 Sq Ft Lot
- Lot Dimensions are 60 x 100
- West Facing Home
- Fenced
- Front Yard Sprinklers
- Back and Front Yard
Parking
- 2 Car Attached Garage
- Front Facing Garage
Home Design
- Slab Foundation
- Composition Roof
- Stucco
Interior Spaces
- 1,540 Sq Ft Home
- 1-Story Property
- Ceiling Fan
- Fireplace With Gas Starter
- Living Room with Fireplace
- Laundry Room
Kitchen
- Breakfast Area or Nook
- Gas Oven
- Gas Range
- Range Hood
- Dishwasher
- Disposal
Bedrooms and Bathrooms
- 3 Bedrooms
- Walk-In Closet
- 2 Full Bathrooms
Home Security
- Carbon Monoxide Detectors
- Fire and Smoke Detector
Utilities
- Central Heating and Cooling System
- Heating System Uses Natural Gas
- Gas Water Heater
Additional Features
- Heating system powered by active solar
- Covered Patio or Porch
Community Details
- No Home Owners Association
Listing and Financial Details
- Assessor Parcel Number 168250086000
Ownership History
Purchase Details
Home Financials for this Owner
Home Financials are based on the most recent Mortgage that was taken out on this home.Purchase Details
Home Financials for this Owner
Home Financials are based on the most recent Mortgage that was taken out on this home.Purchase Details
Home Financials for this Owner
Home Financials are based on the most recent Mortgage that was taken out on this home.Purchase Details
Home Financials for this Owner
Home Financials are based on the most recent Mortgage that was taken out on this home.Purchase Details
Home Financials for this Owner
Home Financials are based on the most recent Mortgage that was taken out on this home.Purchase Details
Home Financials for this Owner
Home Financials are based on the most recent Mortgage that was taken out on this home.Purchase Details
Home Financials for this Owner
Home Financials are based on the most recent Mortgage that was taken out on this home.Purchase Details
Home Financials for this Owner
Home Financials are based on the most recent Mortgage that was taken out on this home.Similar Homes in Tulare, CA
Home Values in the Area
Average Home Value in this Area
Purchase History
| Date | Type | Sale Price | Title Company |
|---|---|---|---|
| Grant Deed | $175,000 | First American Title | |
| Interfamily Deed Transfer | -- | Fidelity National Title | |
| Grant Deed | $140,000 | Fidelity National Title Co | |
| Trustee Deed | $170,000 | None Available | |
| Interfamily Deed Transfer | -- | Chicago Title Co | |
| Interfamily Deed Transfer | -- | First American Title Co | |
| Grant Deed | $210,000 | First American Title Co | |
| Grant Deed | $103,000 | Chicago Title Co |
Mortgage History
| Date | Status | Loan Amount | Loan Type |
|---|---|---|---|
| Open | $232,000 | New Conventional | |
| Closed | $19,554 | FHA | |
| Closed | $171,830 | FHA | |
| Previous Owner | $131,920 | FHA | |
| Previous Owner | $137,837 | FHA | |
| Previous Owner | $238,500 | Balloon | |
| Previous Owner | $189,000 | Purchase Money Mortgage | |
| Previous Owner | $97,812 | VA | |
| Previous Owner | $98,855 | VA |
Property History
| Date | Event | Price | Change | Sq Ft Price |
|---|---|---|---|---|
| 03/31/2025 03/31/25 | Sold | $349,000 | -0.3% | $227 / Sq Ft |
| 02/26/2025 02/26/25 | Pending | -- | -- | -- |
| 02/21/2025 02/21/25 | Price Changed | $349,900 | -1.4% | $227 / Sq Ft |
| 12/10/2024 12/10/24 | Price Changed | $355,000 | -3.0% | $231 / Sq Ft |
| 10/29/2024 10/29/24 | Price Changed | $366,000 | -0.8% | $238 / Sq Ft |
| 09/18/2024 09/18/24 | For Sale | $369,000 | +110.9% | $240 / Sq Ft |
| 04/30/2015 04/30/15 | Sold | $175,000 | 0.0% | $114 / Sq Ft |
| 04/03/2015 04/03/15 | Pending | -- | -- | -- |
| 03/19/2015 03/19/15 | For Sale | $175,000 | -- | $114 / Sq Ft |
Tax History Compared to Growth
Tax History
| Year | Tax Paid | Tax Assessment Tax Assessment Total Assessment is a certain percentage of the fair market value that is determined by local assessors to be the total taxable value of land and additions on the property. | Land | Improvement |
|---|---|---|---|---|
| 2025 | $2,289 | $210,321 | $54,082 | $156,239 |
| 2024 | $2,289 | $206,198 | $53,022 | $153,176 |
| 2023 | $2,231 | $202,156 | $51,983 | $150,173 |
| 2022 | $2,166 | $198,193 | $50,964 | $147,229 |
| 2021 | $5,515 | $194,307 | $49,965 | $144,342 |
| 2020 | $5,550 | $192,315 | $49,453 | $142,862 |
| 2019 | $5,594 | $188,544 | $48,483 | $140,061 |
| 2018 | $5,558 | $184,847 | $47,532 | $137,315 |
| 2017 | $2,172 | $181,223 | $46,600 | $134,623 |
| 2016 | $2,077 | $177,669 | $45,686 | $131,983 |
| 2015 | -- | $150,001 | $64,286 | $85,715 |
| 2014 | -- | $147,063 | $63,027 | $84,036 |
Agents Affiliated with this Home
-
Cynthia Kennemer

Seller's Agent in 2025
Cynthia Kennemer
Berkshire Hathaway HomeServices California Realty
(559) 936-8144
1 in this area
79 Total Sales
-
N
Buyer's Agent in 2025
Non-Member Non-Member
Non-Member Office
-
K
Seller's Agent in 2015
Kimberly Bernard
Modern Broker, Inc.
Map
Source: Tulare County MLS
MLS Number: 231415
APN: 168-250-086-000
- 2157 Country View Ave
- 830 Alameda St
- 793 Wild Oak St Unit 82 Wo
- 789 Wild Oak St Unit 81 Wo
- 777 Wild Oak St Unit 80 Wo
- 761 Wild Oak St Unit 79 Wo
- 745 Wild Oak St Unit 77 Wo
- 1937 Oak Creek Ct Unit 25 Wo
- 793 Wild Oak St
- 789 Wild Oak St
- 1937 Oak Creek Ct
- 745 Wild Oak St
- 761 Wild Oak St
- 777 Wild Oak St
- 1939 Oak Meadow Ct Unit 33 Wo
- Windsor Plan at Wild Oak
- Oxford Plan at Wild Oak
- Cambridge Plan at Wild Oak
- 1911 Post Oak Ct Unit 43 Wo
- 1934 Post Oak Ct Unit 40 Wo
