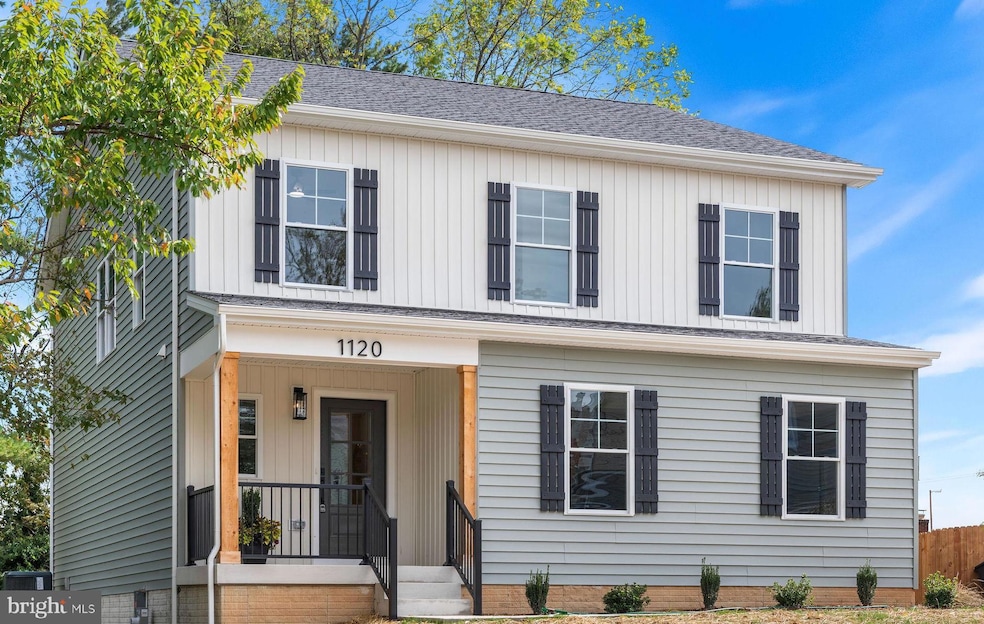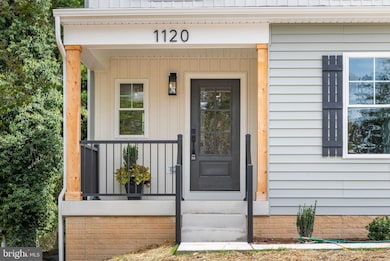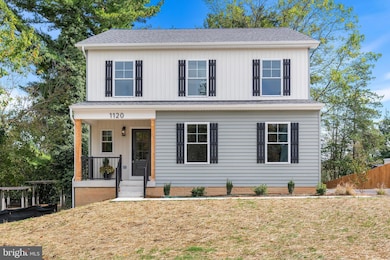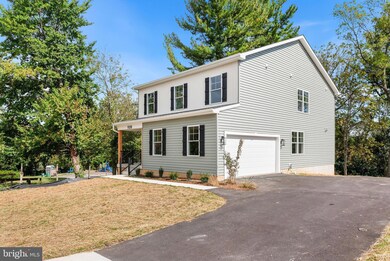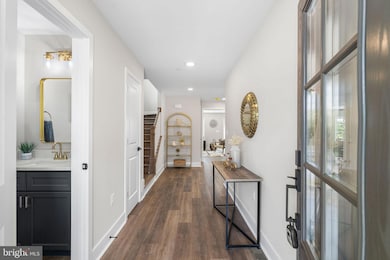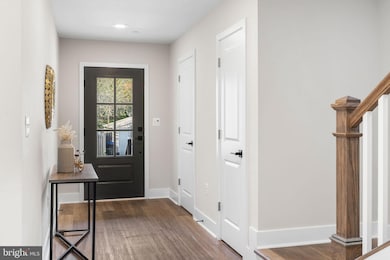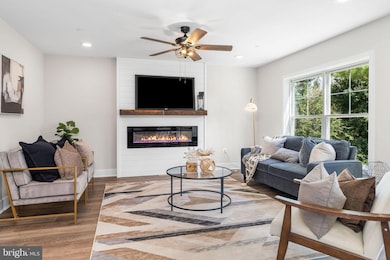1120 Litchfield Rd Baltimore, MD 21239
Estimated payment $3,843/month
Highlights
- New Construction
- Gourmet Kitchen
- Open Floorplan
- Stoneleigh Elementary School Rated 9+
- Panoramic View
- 3-minute walk to Overlook Park
About This Home
NEW LOWER PRICE!!!! Fall in Love with 1120 Litchfield Road — Where Classic Charm Meets Modern Luxury Welcome to 1120 Litchfield Road, a stunning brand-new Colonial that feels like home from the moment you arrive. With four spacious bedrooms, two-and-a-half beautifully designed baths, and a layout that flows with ease and warmth, this home offers the perfect blend of Craftsman-inspired charm and contemporary elegance. Tucked on over a quarter-acre in the highly sought-after Stoneleigh School District, this home is more than just a place to live — it's a place to thrive. From the moment you step onto the property, the eye-catching two-tone sage green and crisp white board-and-batten siding, paired with a custom glass front door, set the tone for what’s inside: a home that’s both stylish and welcoming. Step through the front door into a light-filled open floor plan that invites connection and comfort. The gourmet kitchen is a true showstopper — featuring a large center island perfect for gathering, luxurious quartz countertops, two-tone shaker cabinets, and top-of-the-line matte white GE CAFE & FORNO appliances with gleaming gold accents. Whether you're hosting a dinner party or making pancakes on a Sunday morning, this space is designed to impress and function with ease. The living and dining areas flow seamlessly from the kitchen, grounded by wide-plank hardwood-style flooring and elevated by recessed lighting and designer fixtures that add warmth and style at every turn. Upstairs, your private retreat awaits. The expansive primary suite features a spa-inspired bathroom with custom tile work, a glass-enclosed shower, and elegant finishes — plus a generous walk-in closet to keep everything perfectly in place. Three additional bedrooms offer plenty of space for family, guests, or a home office, while the second-floor laundry room adds everyday convenience. Don’t miss the charming hallway desk nook and full wood staircase — thoughtful touches that make this home truly special. Additional highlights include a spacious side-load two-car garage, a walkout basement with a rough-in for a full bath (ready for your personal vision), and plenty of room to grow. Located just steps from Overlook Park and the neighborhood playground, and only minutes from Towson’s vibrant shopping, dining, and commuter routes — this home offers not just a place to live, but a lifestyle to love. 1120 Litchfield Road isn’t just new construction — it’s your new beginning. Welcome home.
Listing Agent
(410) 823-4663 tomjkane3@comcast.net AB & Co Realtors, Inc. License #654881 Listed on: 10/09/2025
Home Details
Home Type
- Single Family
Est. Annual Taxes
- $894
Year Built
- Built in 2025 | New Construction
Lot Details
- 0.29 Acre Lot
- West Facing Home
- Property is in excellent condition
- Property is zoned DR5.5
Parking
- 2 Car Attached Garage
- Side Facing Garage
- Garage Door Opener
Property Views
- Panoramic
- Scenic Vista
- Woods
- Garden
- Park or Greenbelt
Home Design
- Colonial Architecture
- Craftsman Architecture
- Entry on the 1st floor
- Bump-Outs
- Permanent Foundation
- Asphalt Roof
- Vinyl Siding
- Concrete Perimeter Foundation
Interior Spaces
- Property has 3 Levels
- Open Floorplan
- Ceiling Fan
- Recessed Lighting
- Electric Fireplace
- ENERGY STAR Qualified Windows
- Double Hung Windows
- Sliding Doors
- Family Room Off Kitchen
- Attic
Kitchen
- Gourmet Kitchen
- Electric Oven or Range
- Self-Cleaning Oven
- Built-In Microwave
- ENERGY STAR Qualified Freezer
- ENERGY STAR Qualified Refrigerator
- ENERGY STAR Qualified Dishwasher
- Kitchen Island
- Upgraded Countertops
- Disposal
Flooring
- Engineered Wood
- Carpet
- Ceramic Tile
Bedrooms and Bathrooms
- 4 Bedrooms
- En-Suite Bathroom
- Bathtub with Shower
Laundry
- Laundry Room
- Laundry on upper level
- Washer and Dryer Hookup
Unfinished Basement
- Walk-Out Basement
- Rough-In Basement Bathroom
Schools
- Stoneleigh Elementary School
- Dumbarton Middle School
- Towson High Law & Public Policy
Utilities
- Central Air
- Heat Pump System
- Back Up Electric Heat Pump System
- Vented Exhaust Fan
- Electric Water Heater
- Phone Available
- Cable TV Available
Additional Features
- Rain Gutters
- Suburban Location
Community Details
- No Home Owners Association
- Built by Toro Builders MD
- Idlewylde Subdivision
Listing and Financial Details
- Tax Lot 2
- Assessor Parcel Number 04090916150860
Map
Home Values in the Area
Average Home Value in this Area
Tax History
| Year | Tax Paid | Tax Assessment Tax Assessment Total Assessment is a certain percentage of the fair market value that is determined by local assessors to be the total taxable value of land and additions on the property. | Land | Improvement |
|---|---|---|---|---|
| 2025 | $1,317 | $77,600 | $77,600 | -- |
| 2024 | $1,317 | $73,800 | $73,800 | $0 |
| 2023 | $848 | $70,000 | $0 | $0 |
| 2022 | $270 | $22,500 | $22,500 | $0 |
| 2021 | $270 | $22,500 | $22,500 | $0 |
| 2020 | $273 | $22,500 | $22,500 | $0 |
| 2019 | $273 | $22,500 | $22,500 | $0 |
| 2018 | $270 | $22,500 | $22,500 | $0 |
| 2017 | $270 | $22,500 | $0 | $0 |
| 2016 | $315 | $22,500 | $0 | $0 |
| 2015 | $315 | $22,500 | $0 | $0 |
| 2014 | $315 | $22,500 | $0 | $0 |
Property History
| Date | Event | Price | List to Sale | Price per Sq Ft |
|---|---|---|---|---|
| 10/30/2025 10/30/25 | Price Changed | $714,997 | -2.1% | $324 / Sq Ft |
| 10/09/2025 10/09/25 | For Sale | $729,997 | -- | $331 / Sq Ft |
Purchase History
| Date | Type | Sale Price | Title Company |
|---|---|---|---|
| Deed | -- | Lakeside Law Firm Llc | |
| Deed | -- | Sadler Christine R | |
| Deed | $278,000 | Lakeside Title |
Source: Bright MLS
MLS Number: MDBC2141834
APN: 09-0916150860
- 1108 Litchfield Rd
- 6702 Queens Ferry Rd
- 6415 Falkirk Rd
- 1377 Walker Ave
- 6216 Falkirk Rd
- 1440 Walker Ave
- 6204 Falkirk Rd
- 1283 Gittings Ave
- 6416 Sherwood Rd
- 6923 Summit Cir
- 1420 Cedarcroft Rd
- 6931 Summit Cir
- 1117 Walker Ave
- 1212 Cedarcroft Rd
- 1444 Meridene Dr
- 1206 Cedarcroft Rd
- 6225 Chinquapin Pkwy
- 12 Stone Ridge Ct
- 6 Stone Ridge Ct
- 28 Stone Ridge Ct
- 6535 Falkirk Rd
- 1327 Limit Ave
- 1408 Cedarcroft Rd
- 6612 Wycombe Way
- 1330 Meridene Dr
- 6101 Loch Raven Blvd
- 34 Dowling Cir
- 6906 Donachie Rd
- 6138 Macbeth Dr Unit 1st Floor
- 1104 Meridene Dr Unit 2
- 1712 Waverly Way
- 1109 Meridene Dr
- 6103 Chinquapin Pkwy
- 6161 Parkway Dr Unit 2
- 633 Walker Ave
- 1106 Gleneagle Rd Unit 2
- 1100 Gleneagle Rd
- 6624 Pioneer Dr
- 1018 Dartmouth Glen Way
- 1302 Hillsway Ct
