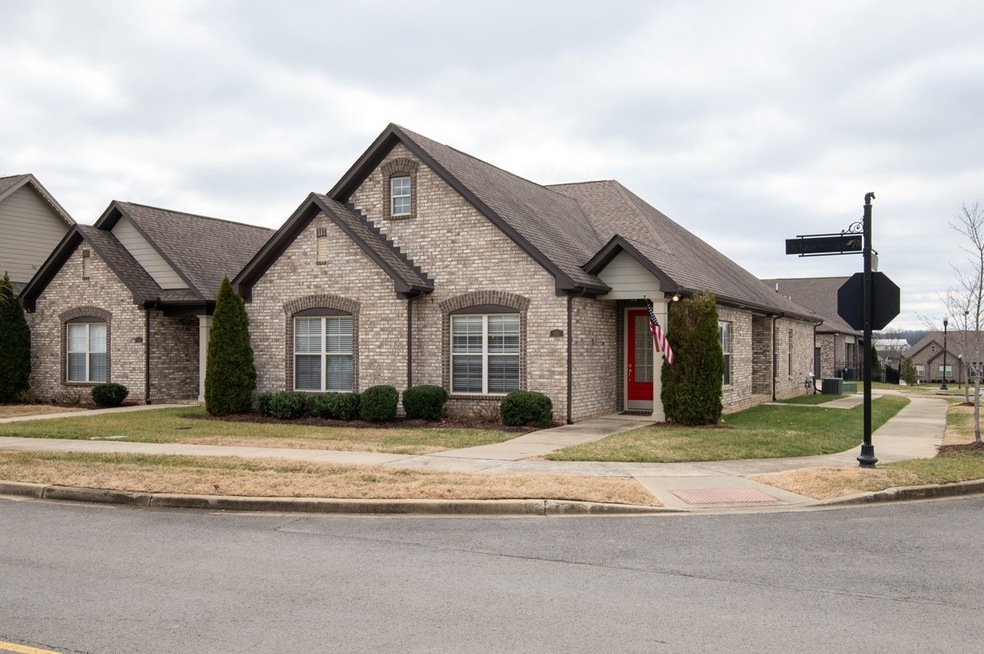1120 Mcmahan Dr S Gallatin, TN 37066
Estimated payment $3,005/month
Highlights
- Fitness Center
- Clubhouse
- 2 Car Attached Garage
- Station Camp Elementary School Rated A
- Community Pool
- Walk-In Closet
About This Home
Welcome to 1120 South McMahn Dr in desirable Kennesaw Farms! This one level living features 3 Br. 2 1/2 baths..Open floor plan which makes this home to be very entertaining...Kitchen with Xlarge Island...Stainless steel appliances...Loads of beautiful painted cabinets....Pantry...Living room with Corner FP, Gas logs....Split Br''s.....Primary bath with shower and double vanities...Private water closet..Large WICLO...Separate laundry room....Covered side porch for relaxation...All on a corner lot!! HOA covers ground maintenance, pool, clubhouse, fitness center...
Listing Agent
Martin Realty House Brokerage Phone: 6154066381 License # 262470 Listed on: 09/05/2025
Open House Schedule
-
Sunday, September 14, 20252:00 to 4:00 pm9/14/2025 2:00:00 PM +00:009/14/2025 4:00:00 PM +00:00Check out this one level living located in one of Gallatin's desirable subdivisions Conveniently located to restauranats, medical, shopping, Lake!!Add to Calendar
Property Details
Home Type
- Multi-Family
Est. Annual Taxes
- $2,101
Year Built
- Built in 2017
HOA Fees
- $225 Monthly HOA Fees
Parking
- 2 Car Attached Garage
Home Design
- Property Attached
- Brick Exterior Construction
- Shingle Roof
Interior Spaces
- 2,053 Sq Ft Home
- Property has 1 Level
- Ceiling Fan
- Gas Fireplace
- Combination Dining and Living Room
- Interior Storage Closet
- Laundry Room
- Carpet
Kitchen
- Microwave
- Dishwasher
- Disposal
Bedrooms and Bathrooms
- 3 Main Level Bedrooms
- Walk-In Closet
Schools
- Station Camp Elementary School
- Station Camp Middle School
- Station Camp High School
Utilities
- Cooling Available
- Central Heating
- Underground Utilities
Additional Features
- Patio
- 4,792 Sq Ft Lot
Listing and Financial Details
- Assessor Parcel Number 136I C 00100 000
Community Details
Overview
- $750 One-Time Secondary Association Fee
- Association fees include ground maintenance, recreation facilities
- Kennesaw Farms Ph 3 Subdivision
Amenities
- Clubhouse
Recreation
- Fitness Center
- Community Pool
Map
Home Values in the Area
Average Home Value in this Area
Tax History
| Year | Tax Paid | Tax Assessment Tax Assessment Total Assessment is a certain percentage of the fair market value that is determined by local assessors to be the total taxable value of land and additions on the property. | Land | Improvement |
|---|---|---|---|---|
| 2024 | $1,440 | $101,325 | $21,250 | $80,075 |
| 2023 | $2,101 | $68,825 | $13,750 | $55,075 |
| 2022 | $1,557 | $68,825 | $13,750 | $55,075 |
| 2021 | $2,108 | $68,825 | $13,750 | $55,075 |
| 2020 | $2,108 | $68,825 | $13,750 | $55,075 |
| 2019 | $2,108 | $0 | $0 | $0 |
| 2018 | $1,800 | $0 | $0 | $0 |
| 2017 | $480 | $0 | $0 | $0 |
| 2016 | $344 | $0 | $0 | $0 |
| 2015 | -- | $0 | $0 | $0 |
| 2014 | -- | $0 | $0 | $0 |
Property History
| Date | Event | Price | Change | Sq Ft Price |
|---|---|---|---|---|
| 09/05/2025 09/05/25 | For Sale | $489,000 | +63.9% | $238 / Sq Ft |
| 01/28/2021 01/28/21 | Off Market | $298,320 | -- | -- |
| 02/20/2020 02/20/20 | Price Changed | $2,450,000 | -14.0% | $1,193 / Sq Ft |
| 01/27/2020 01/27/20 | For Sale | $2,850,000 | +855.3% | $1,388 / Sq Ft |
| 01/26/2018 01/26/18 | Sold | $298,320 | -- | $145 / Sq Ft |
Purchase History
| Date | Type | Sale Price | Title Company |
|---|---|---|---|
| Quit Claim Deed | -- | Highland Title | |
| Warranty Deed | $298,320 | Hallmark Title Company | |
| Warranty Deed | $95,000 | Hallmark Title Company | |
| Quit Claim Deed | -- | None Available | |
| Special Warranty Deed | $10,300,000 | Hallmark Title Co |
Source: Realtracs
MLS Number: 2989916
APN: 136I-C-001.00
- 1140 Cavaletti Cir W
- The Leland Plan at The Grove at Kennesaw Farms
- The Finnegan Plan at The Grove at Kennesaw Farms
- 1210 Hayloft Place
- 1103 Mcmahan Dr S
- 1230 Hayloft Place
- The Lincoln Plan at The Paddock - Bungalow Homes
- The Asher Plan at The Paddock - Bungalow Homes
- The Beckett Plan at The Paddock - Bungalow Homes
- The Shiloh Plan at The Paddock - Bungalow Homes
- The Willow Plan at The Paddock - Villas Homes
- The Kalen Plan at The Paddock - Villas Homes
- The Harlow Plan at The Paddock - Villas Homes
- The Meade Plan at The Paddock - Villas Homes
- The Sherman Plan at The Paddock - Villas Homes
- The Grant Plan at The Paddock - Villas Homes
- The Elise Plan at The Paddock - Courtyard Homes
- The Annabelle Plan at The Paddock - Courtyard Homes
- The Briley Plan at The Paddock - Courtyard Homes
- The Bedford Plan at The Paddock - Courtyard Homes
- 1225 Hayloft Place
- 1025 Paddock Park Cir
- 1050 Paddock Park Cir
- 1050 Paddock Park Cir
- 1060 Kennesaw Blvd
- 1052 Sierra Gorda Dr
- 1391 Foxland Blvd
- 120 Vintage Foxland Dr
- 203 Hudson Dr
- 1137 Greenlea Blvd
- 204 Douglas Bend Rd Unit 506
- 204 Douglas Bend Rd Unit 804
- 1000 Banner Dr
- 3116 Lamond Dr
- 204 Douglas Bend Rd
- 1332 Reynard Dr
- 270 Douglas Bend Rd
- 140 Kings Knoll Blvd
- 1432 Harrington Dr
- 3369 Provine Blvd







