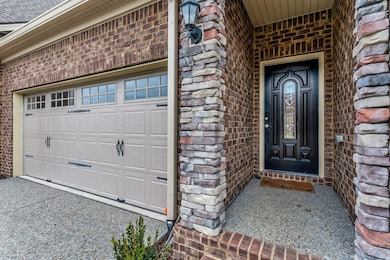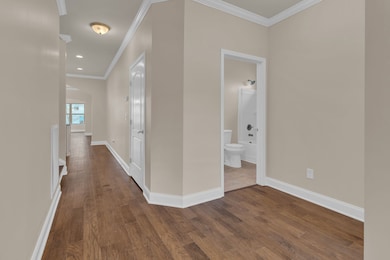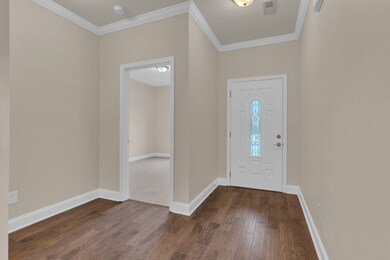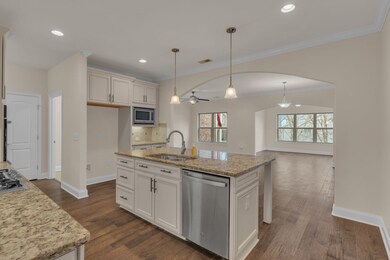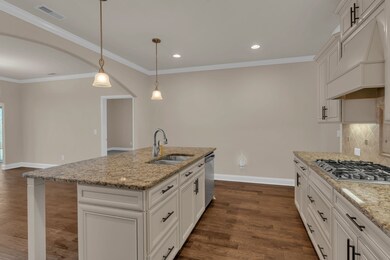1332 Reynard Dr Gallatin, TN 37066
Highlights
- Very Popular Property
- Golf Course Community
- Clubhouse
- Jack Anderson Elementary School Rated A-
- Fitness Center
- Deck
About This Home
Fabulous Town Home in Wonderful Golf Club Community. Master on Main Level, Open Great Room off of a Luxurious Kitchen, Upstairs Loft & Media Room, along with an Oversized Covered Deck perfect for entertaining or enjoying morning coffee. Rental subject to nonrefundable fee for background & credit check with initial application. Pets allowed w/ $200 nonrefundable deposit but any/ each Dog must be 30lb or less. Renter to cover All Utilities Not already provided by HOA HOA covers all Exterior Landscaping, Maintenance, & Water for Irrigation, AT& T Internet, & Insurance for the Exterior of the home including the Roof. Renters to provide their own insurance for personal property.
Listing Agent
Pate Real Estate Brokerage Phone: 6159483812 License # 336402 Listed on: 07/23/2025
Home Details
Home Type
- Single Family
Est. Annual Taxes
- $2,259
Year Built
- Built in 2017
Parking
- 2 Car Attached Garage
Home Design
- Brick Exterior Construction
Interior Spaces
- 2,344 Sq Ft Home
- Property has 2 Levels
- Furnished or left unfurnished upon request
- Ceiling Fan
- Interior Storage Closet
- Crawl Space
Kitchen
- Double Oven
- Microwave
- Dishwasher
Flooring
- Carpet
- Tile
Bedrooms and Bathrooms
- 3 Bedrooms | 2 Main Level Bedrooms
- Walk-In Closet
- 3 Full Bathrooms
Outdoor Features
- Deck
Schools
- Jack Anderson Elementary School
- Station Camp Middle School
- Station Camp High School
Utilities
- Cooling Available
- Heating System Uses Natural Gas
- Underground Utilities
Listing and Financial Details
- Property Available on 7/21/25
- The owner pays for association fees, cable TV, trash collection
- Rent includes association fees, cable TV, trash collection
- Assessor Parcel Number 147B D 02805 000
Community Details
Overview
- Property has a Home Owners Association
- Association fees include exterior maintenance, ground maintenance, internet, trash
- Foxland Subdivision
Amenities
- Clubhouse
Recreation
- Golf Course Community
- Fitness Center
- Community Pool
- Trails
Pet Policy
- Pets Allowed
Map
Source: Realtracs
MLS Number: 2946391
APN: 147B-D-028.05
- 1328 Reynard Dr
- 1324 Reynard Dr
- 1316 Reynard Dr
- 1370 Reynard Dr
- 2044 Albatross Way
- 2040 Albatross Way
- 1303 Reynard Dr
- 1019 Club View Dr
- 1009 Club View Dr
- 2024 Albatross Way
- 1032 Jackston MacK Way
- 1052 Jackston MacK Way
- 1024 Club View Dr Unit C 202
- 1024 Club View Dr Unit E102
- 1024 Club View Dr Unit F401
- 1041 Albatross Way
- 1072 Vinings Blvd
- 1428 Boardwalk Place
- 199 Cape Cir
- 127 Lori Lee Dr
- 1391 Foxland Blvd
- 204 Douglas Bend Rd Unit 1303
- 204 Douglas Bend Rd Unit 305
- 270 Douglas Bend Rd
- 1810 W Lori Lee Dr
- 120 Vintage Foxland Dr
- 1060 Kennesaw Blvd
- 1050 Paddock Park Cir
- 229 Claremont Ct
- 409 Longstone Rd
- 422 Longstone Rd
- 532 Tobias St
- 1137 Greenlea Blvd
- 1000 Banner Dr
- 737 Starpoint Dr
- 2325 Nashville Pike
- 681 Smoky Mountains Dr
- 1300 Nashville Pike
- 3369 Provine Blvd
- 299 Harris Ln

