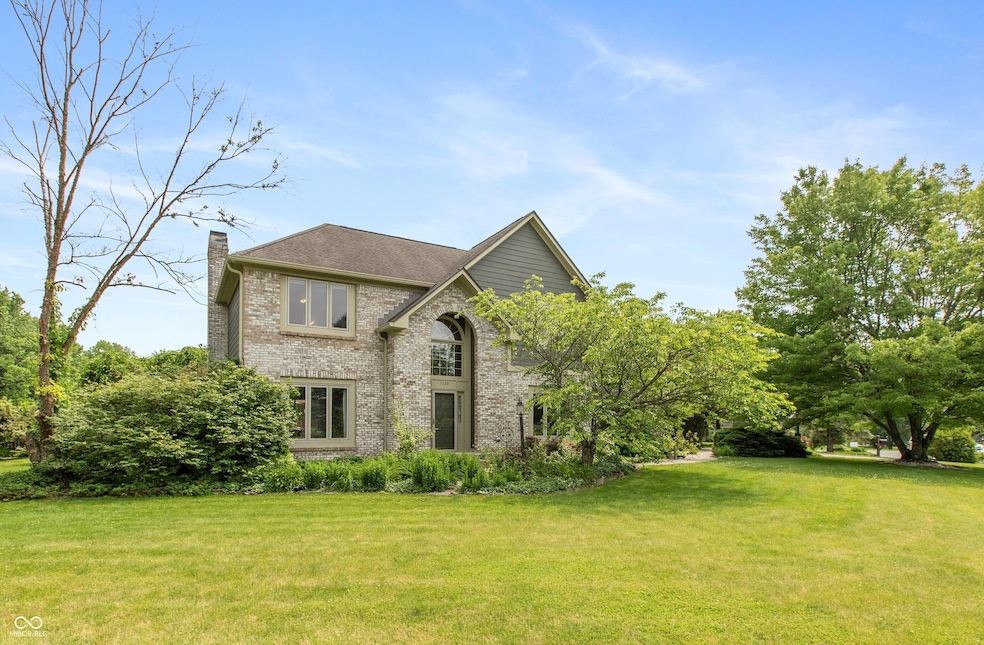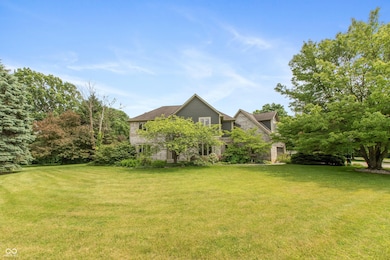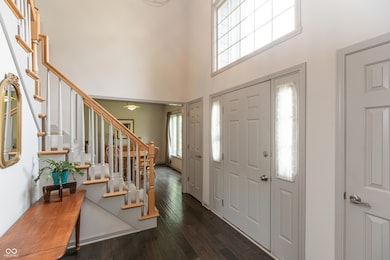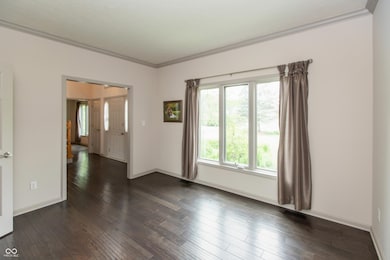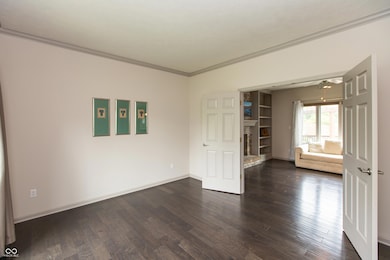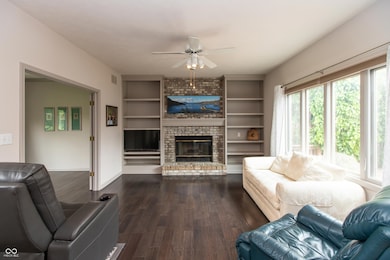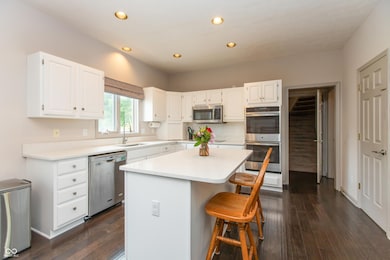
1120 Mill Run Overlook Noblesville, IN 46062
West Noblesville NeighborhoodEstimated payment $4,100/month
Highlights
- 1.24 Acre Lot
- Mature Trees
- Traditional Architecture
- Hazel Dell Elementary School Rated A
- Deck
- Engineered Wood Flooring
About This Home
Spacious two story home on 1.24 acre cul-de-sac lot in popular Mill Creek subdivision! Engineered hardwood floors throughout most of main level. Kitchen features white cabinetry, stainless appliances (including double ovens) and quartz countertops and opens to family room with woodburning fireplace. Two story entry. Den/office off entry has double doors that open to family room. Separate stairway off back hallway leads to large bonus room above garage that is perfect for office, play room, rec room and/or exercise! Oversized two car garage with storage space. Unfinished basement with large daylight window is ready for your finishing touches or perfect for storage. Siding and windows updated in 2007. Pool installed in 2002. Exterior painting in 2024. Neutral decor throughout. Backyard oasis includes open patio and deck adjacent to the house as well as inground, fiberglass pool with lots of patio space and firepit, all in fenced area. Beyond the fenced area there is expansive green space for backyard games and activities and treed perimeter. The best of both worlds to have acreage and privacy in a neighborhood setting!
Listing Agent
F.C. Tucker Company Brokerage Email: shannon.mcnulty@talktotucker.com License #RB14051700 Listed on: 06/06/2025

Co-Listing Agent
F.C. Tucker Company Brokerage Email: shannon.mcnulty@talktotucker.com License #RB14008234
Home Details
Home Type
- Single Family
Est. Annual Taxes
- $3,202
Year Built
- Built in 1993
Lot Details
- 1.24 Acre Lot
- Cul-De-Sac
- Rural Setting
- Corner Lot
- Mature Trees
Parking
- 2 Car Attached Garage
- Side or Rear Entrance to Parking
- Garage Door Opener
Home Design
- Traditional Architecture
- Brick Exterior Construction
- Cement Siding
- Concrete Perimeter Foundation
Interior Spaces
- 2-Story Property
- Built-in Bookshelves
- Woodwork
- Paddle Fans
- Entrance Foyer
- Family Room with Fireplace
- Attic Access Panel
- Fire and Smoke Detector
- Laundry on main level
Kitchen
- Eat-In Kitchen
- Double Oven
- Electric Cooktop
- Microwave
- Dishwasher
- Kitchen Island
- Disposal
Flooring
- Engineered Wood
- Carpet
- Ceramic Tile
Bedrooms and Bathrooms
- 4 Bedrooms
- Walk-In Closet
Unfinished Basement
- Partial Basement
- Sump Pump with Backup
- Crawl Space
- Basement Lookout
Outdoor Features
- Fence Around Pool
- Deck
- Patio
- Fire Pit
- Shed
Utilities
- Forced Air Heating System
- Heat Pump System
- Well
- Electric Water Heater
Community Details
- No Home Owners Association
- Mill Creek Subdivision
Listing and Financial Details
- Legal Lot and Block 89 / 10
- Assessor Parcel Number 290634204009000012
Map
Home Values in the Area
Average Home Value in this Area
Tax History
| Year | Tax Paid | Tax Assessment Tax Assessment Total Assessment is a certain percentage of the fair market value that is determined by local assessors to be the total taxable value of land and additions on the property. | Land | Improvement |
|---|---|---|---|---|
| 2024 | $3,135 | $320,900 | $76,700 | $244,200 |
| 2023 | $3,200 | $326,900 | $76,700 | $250,200 |
| 2022 | $3,283 | $312,200 | $76,700 | $235,500 |
| 2021 | $2,857 | $271,900 | $76,700 | $195,200 |
| 2020 | $2,870 | $268,600 | $76,700 | $191,900 |
| 2019 | $2,851 | $261,200 | $57,200 | $204,000 |
| 2018 | $3,130 | $264,700 | $57,200 | $207,500 |
| 2017 | $2,884 | $262,100 | $57,200 | $204,900 |
| 2016 | $3,115 | $265,700 | $57,200 | $208,500 |
| 2014 | $3,169 | $250,200 | $57,200 | $193,000 |
| 2013 | $3,169 | $247,300 | $49,900 | $197,400 |
Property History
| Date | Event | Price | Change | Sq Ft Price |
|---|---|---|---|---|
| 06/26/2025 06/26/25 | Pending | -- | -- | -- |
| 06/18/2025 06/18/25 | Price Changed | $700,000 | -3.4% | $251 / Sq Ft |
| 06/06/2025 06/06/25 | For Sale | $725,000 | -- | $260 / Sq Ft |
Mortgage History
| Date | Status | Loan Amount | Loan Type |
|---|---|---|---|
| Closed | $350,000 | Credit Line Revolving | |
| Closed | $150,000 | Credit Line Revolving | |
| Closed | $100,000 | Unknown | |
| Closed | $83,500 | New Conventional | |
| Closed | $10,000 | Unknown | |
| Closed | $55,000 | Unknown |
Similar Homes in Noblesville, IN
Source: MIBOR Broker Listing Cooperative®
MLS Number: 22043452
APN: 29-06-34-204-009.000-012
- 533 Mill Farm Rd
- 18394 Piers End Dr
- 18247 Kinder Oak Dr
- 6897 Abercon Trail
- 18773 Wychwood Place
- 17877 Kinder Oak Dr
- 19780 Moorpark Landing
- 19838 Moorpark Landing
- 19820 Moorpark Landing
- 118 Mill Farm Rd
- 18802 Cromarty Cir
- 18808 Cromarty Cir
- 5960 Dado Dr
- 392 Sandbrook Dr
- 3475 Westfield Rd
- 255 N Pasadena Rd
- 7308 Wythe Dr
- 7112 Willowleaf Ct
- 16950 Sherwin Ct
- 18864 Planer Dr
