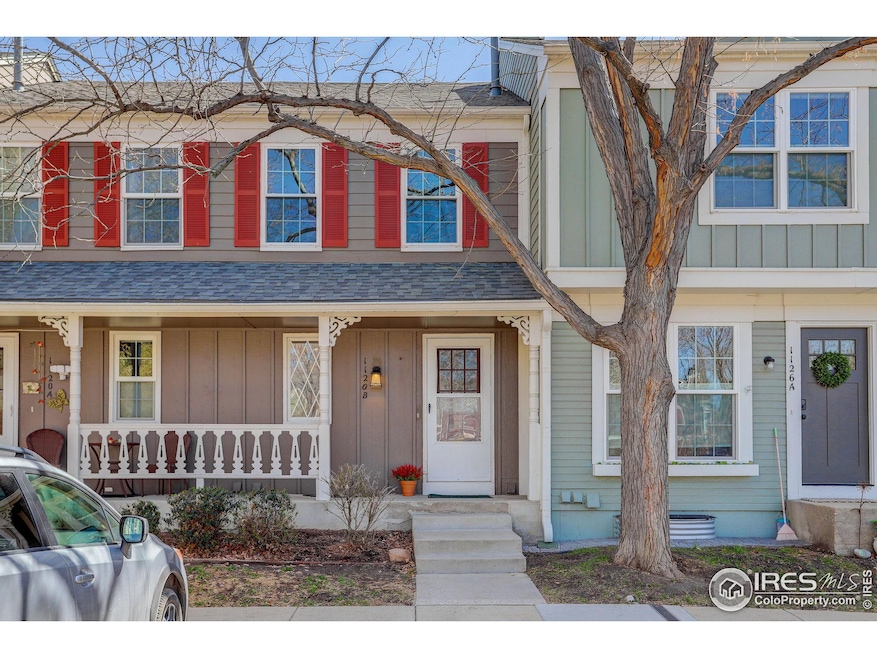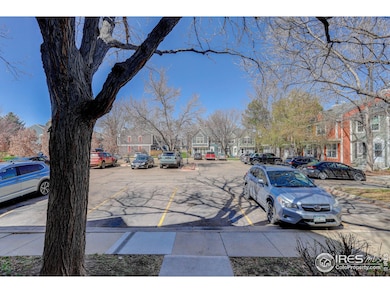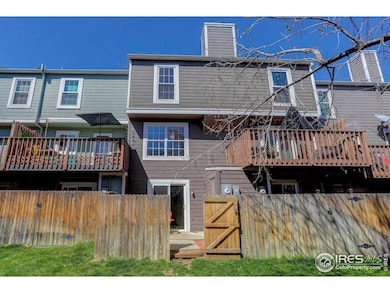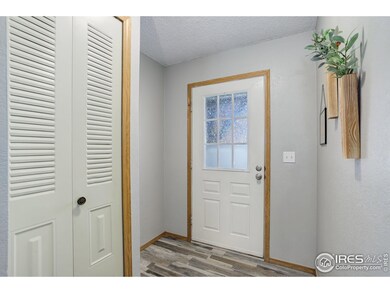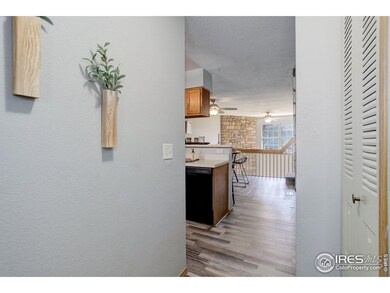
$375,000
- 2 Beds
- 2 Baths
- 1,232 Sq Ft
- 1198 Milo Cir
- Unit A
- Lafayette, CO
This stylish 2 bed, 2 bath townhome offers space, upgrades, and a fantastic location. The light-filled living room features a stunning floor-to-ceiling built-in bookcase and upgraded LVP flooring throughout the main level. The open layout flows into a bright kitchen and out to a private back patio with an additional storage closet. Upstairs, the vaulted-ceiling main bedroom offers private access
Heather Clayton Redfin Corporation
