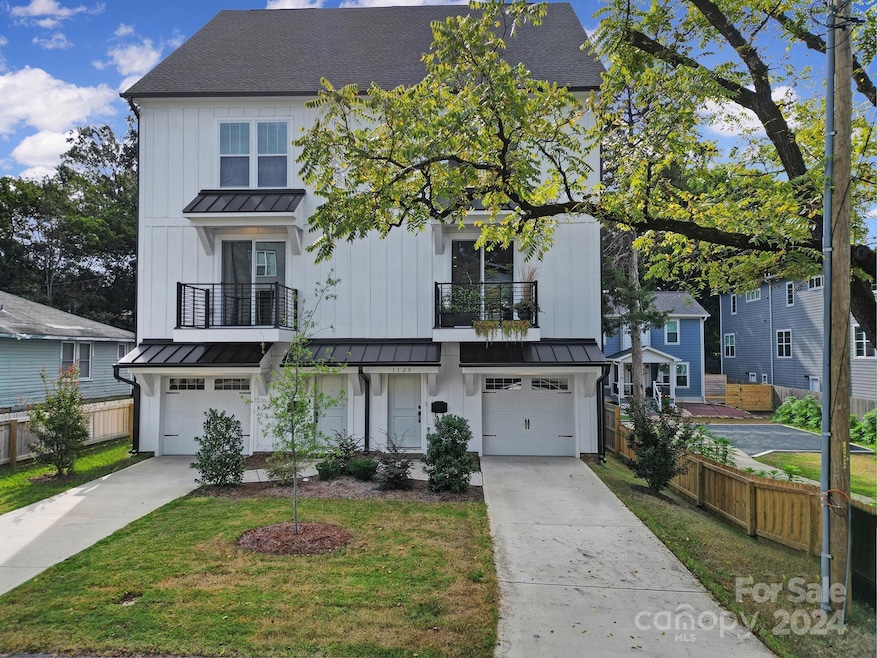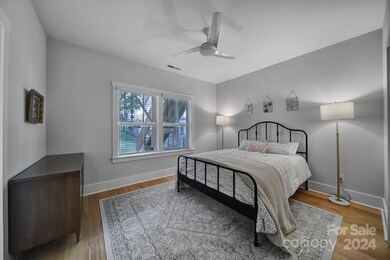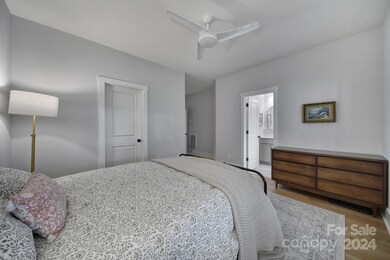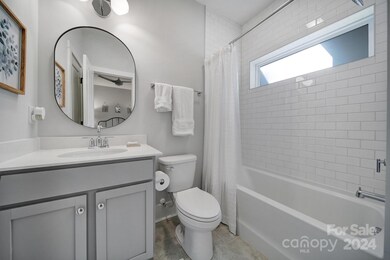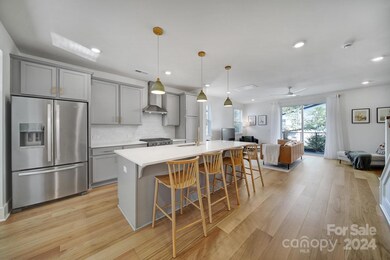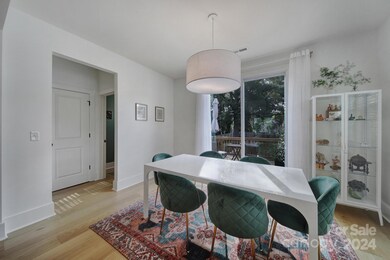
1120 N Alexander St Charlotte, NC 28206
Belmont NeighborhoodHighlights
- Open Floorplan
- Balcony
- Walk-In Closet
- Deck
- 1 Car Attached Garage
- Home Security System
About This Home
As of November 2024Just minutes from Uptown Charlotte, this duet home is ideally situated within walking distance of the light rail, Optimist Hall, Rosie’s Coffee and Wine Garden, Birdsong Brewery, and Bird Pizzeria, yet nestled on a quiet, dead-end street with a fenced yard and direct access to the Little Sugar Creek Greenway. With no HOA and the remainder of the builder’s 2/10 year warranty transferring with the home, this property is a smart investment opportunity straddling the vibrant Belmont and Optimist Park neighborhoods, where significant new developments are underway. Designed with entertaining in mind, this home features abundant natural light, a seamless open floor plan, and multiple outdoor spaces, including two balconies on the main living level and a stunning rooftop deck accessible from the fourth-floor den or bedroom. Recent upgrades include wall-to-wall engineered white oak flooring, along with new light fixtures and ceiling fans throughout, enhancing the home's modern, stylish appeal.
Last Agent to Sell the Property
Jon Bartholomew
Redfin Corporation Brokerage Email: jonathan.bartholomew@redfin.com License #309125 Listed on: 09/18/2024

Townhouse Details
Home Type
- Townhome
Year Built
- Built in 2023
Lot Details
- Fenced
Parking
- 1 Car Attached Garage
- Driveway
Home Design
- Brick Exterior Construction
- Slab Foundation
- Hardboard
Interior Spaces
- 4-Story Property
- Open Floorplan
- Ceiling Fan
- Window Treatments
- Home Security System
Kitchen
- Self-Cleaning Convection Oven
- Gas Oven
- Gas Range
- Microwave
- Dishwasher
- Kitchen Island
- Disposal
Bedrooms and Bathrooms
- 4 Bedrooms
- Walk-In Closet
Laundry
- Dryer
- Washer
Outdoor Features
- Balcony
- Deck
Schools
- Villa Heights Elementary School
- Eastway Middle School
- Garinger High School
Utilities
- Central Heating and Cooling System
- Heat Pump System
- Electric Water Heater
- Cable TV Available
Community Details
- Optimist Park Subdivision
Listing and Financial Details
- Assessor Parcel Number 081-094-48
Similar Homes in Charlotte, NC
Home Values in the Area
Average Home Value in this Area
Property History
| Date | Event | Price | Change | Sq Ft Price |
|---|---|---|---|---|
| 11/01/2024 11/01/24 | Sold | $755,000 | -3.2% | $309 / Sq Ft |
| 10/01/2024 10/01/24 | Pending | -- | -- | -- |
| 09/18/2024 09/18/24 | For Sale | $780,000 | 0.0% | $319 / Sq Ft |
| 08/01/2023 08/01/23 | Sold | $780,000 | -5.3% | $323 / Sq Ft |
| 06/26/2023 06/26/23 | Price Changed | $824,000 | -2.9% | $342 / Sq Ft |
| 06/16/2023 06/16/23 | For Sale | $849,000 | +142.6% | $352 / Sq Ft |
| 02/15/2022 02/15/22 | Sold | $350,000 | +7.7% | $316 / Sq Ft |
| 01/17/2022 01/17/22 | Pending | -- | -- | -- |
| 01/15/2022 01/15/22 | For Sale | $325,000 | -- | $294 / Sq Ft |
Tax History Compared to Growth
Agents Affiliated with this Home
-
J
Seller's Agent in 2024
Jon Bartholomew
Redfin Corporation
(704) 759-4385
-
Amy Gamble

Buyer's Agent in 2024
Amy Gamble
Helen Adams Realty
(803) 627-1503
1 in this area
276 Total Sales
-
Morgan Drury
M
Seller's Agent in 2023
Morgan Drury
TLS Realty LLC
(704) 975-7127
8 in this area
48 Total Sales
-
Katharine Gaylord
K
Buyer's Agent in 2023
Katharine Gaylord
Helen Adams Realty
(704) 975-3116
2 in this area
22 Total Sales
-
Scott Hartis

Seller's Agent in 2022
Scott Hartis
EXP Realty LLC Ballantyne
(704) 756-7862
2 in this area
90 Total Sales
Map
Source: Canopy MLS (Canopy Realtor® Association)
MLS Number: 4182369
APN: 081-094-03
- 2006 Upstate Way
- 1121 N Alexander St
- 1138 N Alexander St
- 1216 N Davidson St
- 517 E 17th St
- 842 van Every St
- 1409 N Davidson St
- 420 E 16th St
- 1115 Harrill St
- 909 van Every St
- 913 van Every St
- 515 E 17th St
- 224 Parkwood Ave
- 232 Parkwood Ave
- 268 Parkwood Ave
- 919 Cityscape Dr
- 1009 Belmont Ave
- 412 E 18th St
- 1127 Allen St
- 1516 N Caldwell St
