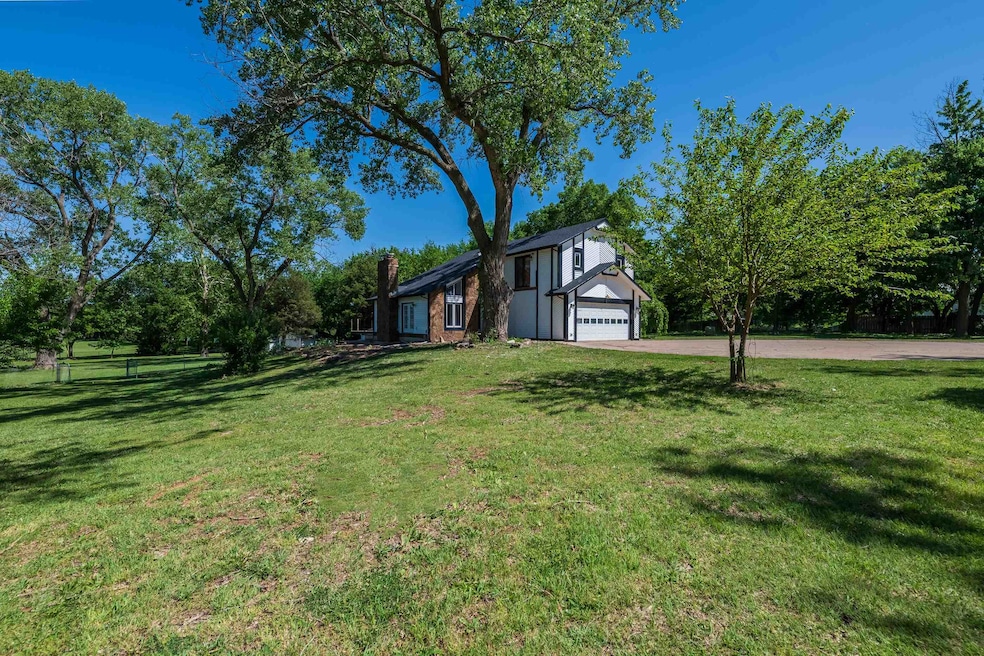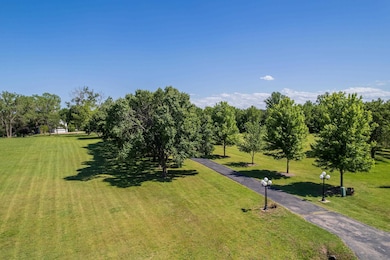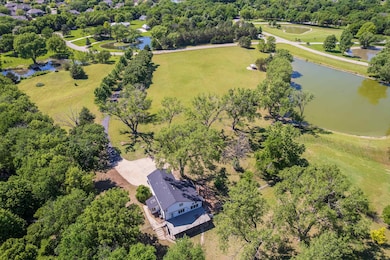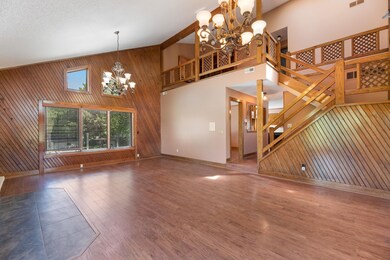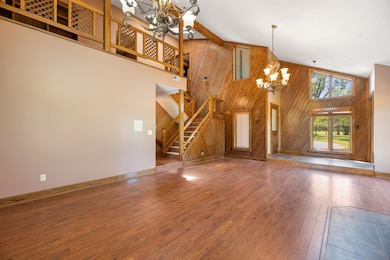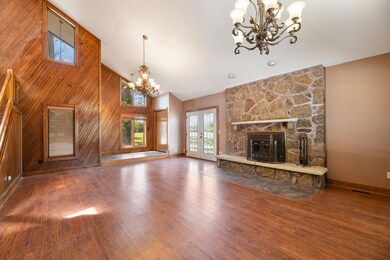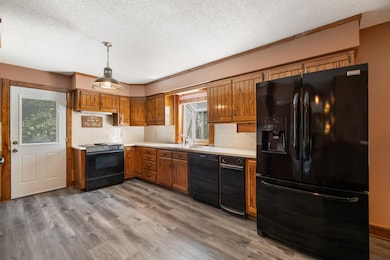1120 N Azure Ln Wichita, KS 67235
Far West Wichita NeighborhoodEstimated payment $3,639/month
Highlights
- 3 Acre Lot
- Deck
- Wood Flooring
- Maize South Elementary School Rated A-
- Recreation Room with Fireplace
- Mud Room
About This Home
Imagine your perfect getaway being as close as stepping out onto your front porch or slipping out for a quiet afternoon on the back deck... This perfectly unique property is tucked away in the established neighborhood of Whistling Walk Estates and situated on a sprawling approx 3+ acre lot. A long winding driveway and mature trees will have you feeling as if you've snuck away and left the city behind - yet right at home and minutes from west-side conveniences all at the same time. Great views of neighboring 2+ acre pond which frequently attracts ducks, geese, bald eagles and an occasional deer. Inside a spacious open concept flows as several large windows flood the spaces with warm natural light. The walk-out basement has recently been finished out to include large bedroom, a spacious family room/rec-room with wet bar and full bath. It is a unique floor plan and there are so many possibilities for changes if you so desire. Appraisal completed last month for over $600K, and ARV of over $900K. A final bonus is that the home has a new roof on all structures, newer AC, and is connected to city sewer and public water! Additional features include an attached oversized 2 car garage with additional parking, a 2 car sized free standing workshop and heated detached 2 car garage. No specials, No HOA, and Maize schools!
Home Details
Home Type
- Single Family
Est. Annual Taxes
- $5,857
Year Built
- Built in 1980
Lot Details
- 3 Acre Lot
- Cul-De-Sac
- Chain Link Fence
- Irregular Lot
- Sprinkler System
Parking
- 4 Car Garage
Home Design
- Composition Roof
- Vinyl Siding
Interior Spaces
- 1-Story Property
- Ceiling Fan
- Wood Burning Fireplace
- Mud Room
- Living Room
- Dining Room
- Recreation Room with Fireplace
- Bonus Room
Kitchen
- Microwave
- Dishwasher
- Disposal
Flooring
- Wood
- Carpet
- Laminate
Bedrooms and Bathrooms
- 4 Bedrooms
- Walk-In Closet
Basement
- Walk-Out Basement
- Laundry in Basement
- Natural lighting in basement
Home Security
- Storm Windows
- Storm Doors
Outdoor Features
- Deck
Schools
- Maize
- Maize High School
Utilities
- Forced Air Heating and Cooling System
- Irrigation Well
Community Details
- No Home Owners Association
- Autumn Ridge Subdivision
Listing and Financial Details
- Assessor Parcel Number 14613-01201008008
Map
Home Values in the Area
Average Home Value in this Area
Tax History
| Year | Tax Paid | Tax Assessment Tax Assessment Total Assessment is a certain percentage of the fair market value that is determined by local assessors to be the total taxable value of land and additions on the property. | Land | Improvement |
|---|---|---|---|---|
| 2025 | $5,862 | $54,407 | $14,375 | $40,032 |
| 2023 | $5,862 | $48,576 | $11,063 | $37,513 |
| 2022 | $5,248 | $42,723 | $10,431 | $32,292 |
| 2021 | $5,034 | $41,078 | $5,451 | $35,627 |
| 2020 | $4,788 | $39,089 | $5,451 | $33,638 |
| 2019 | $4,515 | $36,881 | $8,384 | $28,497 |
| 2018 | $3,996 | $32,711 | $6,728 | $25,983 |
| 2017 | $3,555 | $0 | $0 | $0 |
| 2016 | $3,554 | $0 | $0 | $0 |
| 2015 | $3,620 | $0 | $0 | $0 |
| 2014 | $3,682 | $0 | $0 | $0 |
Property History
| Date | Event | Price | List to Sale | Price per Sq Ft | Prior Sale |
|---|---|---|---|---|---|
| 08/02/2025 08/02/25 | Pending | -- | -- | -- | |
| 05/23/2025 05/23/25 | For Sale | $599,000 | +49.8% | $168 / Sq Ft | |
| 09/17/2018 09/17/18 | Sold | -- | -- | -- | View Prior Sale |
| 07/27/2018 07/27/18 | Pending | -- | -- | -- | |
| 07/23/2018 07/23/18 | For Sale | $399,900 | -- | $112 / Sq Ft |
Purchase History
| Date | Type | Sale Price | Title Company |
|---|---|---|---|
| Warranty Deed | -- | Kansas Secured Title | |
| Deed | -- | None Available |
Mortgage History
| Date | Status | Loan Amount | Loan Type |
|---|---|---|---|
| Open | $900,000 | Construction | |
| Previous Owner | $125,000 | New Conventional |
Source: South Central Kansas MLS
MLS Number: 655882
APN: 146-13-0-12-01-008.00B
- 829 N Cedar Park St
- 744 N Thornton Ct
- 818 N Thornton Ct
- 11725 W Alderny Ct
- 1310 N Coachhouse Rd
- 705 N Firefly Ct
- 805 N Cedar Downs Cir
- 829 N Cedar Downs Cir
- 808 N Cedar Downs Cir
- 809 N Cedar Downs Cir
- 725 N Cedar Downs Cir
- 812 N Cedar Downs Cir
- 813 N Cedar Downs Cir
- 721 N Cedar Downs Cir
- 817 N Cedar Downs Cir
- 816 N Cedar Downs Cir
- 821 N Cedar Downs Cir
- 728 N Cedar Downs Cir
- 824 N Cedar Downs Cir
- 828 N Cedar Downs Cir
