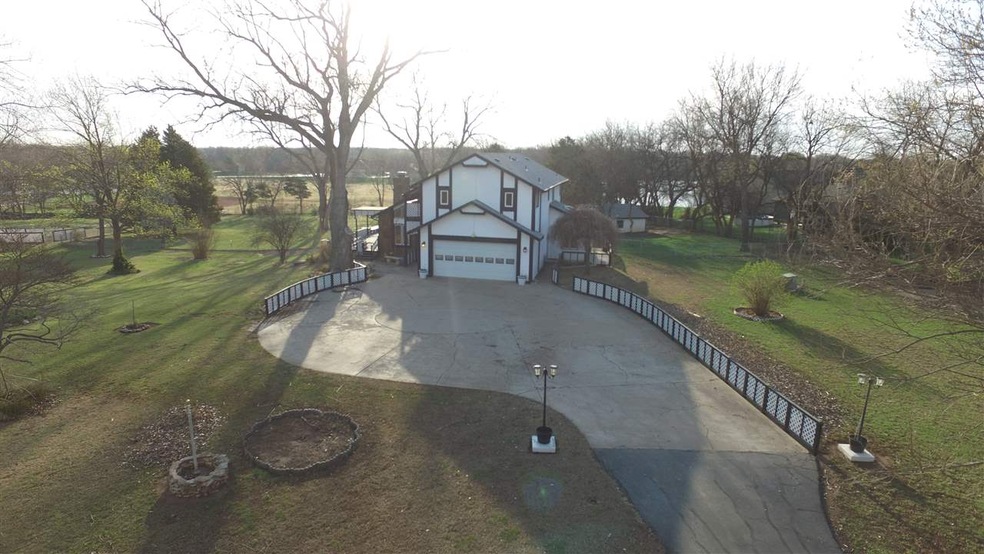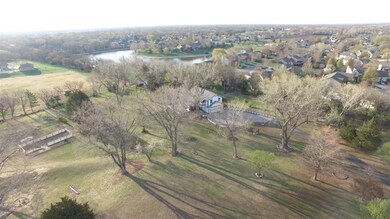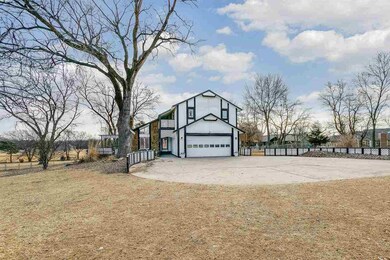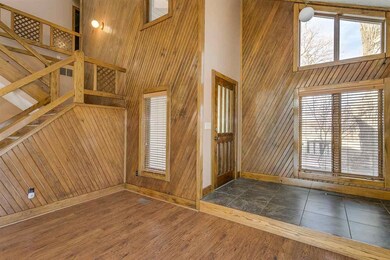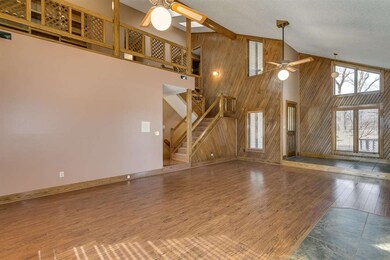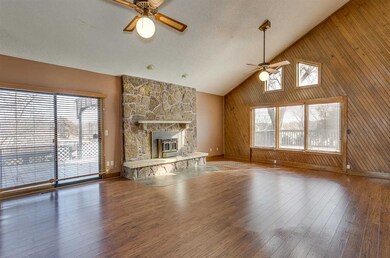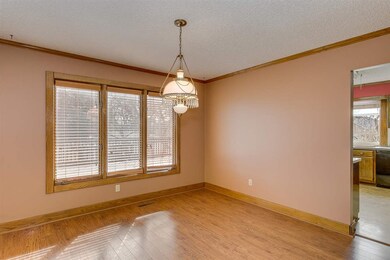
1120 N Azure Ln Wichita, KS 67235
Far West Wichita NeighborhoodHighlights
- RV Access or Parking
- 10.24 Acre Lot
- Pond
- Maize South Elementary School Rated A-
- Covered Deck
- Multiple Fireplaces
About This Home
As of September 201810 acres in town? In Maize school district? On a paved road? YES! YES! YES! Are you ready to see a custom home with room to make it your own!? You will be welcomed home driving down the serene driveway and into your peaceful oasis. Entering you will be drawn to the beautiful flooring, cozy fireplace and sky high ceilings. Enjoy the spacious dining area with loads of windows overlooking more of the views! The kitchen boasts loads of countertop space and storage, and a custom built in table/island, perfect for baking cookies with the family. Adjacent to that, is the ideal room for a breakfast nook or play area or atrium, whatever your heart desires. Going upstairs the landing area has built ins, what a cozy area for reading your favorite book. 3 bedrooms on the upper level with the master offering a huge walk in closet, updated bathroom with heated flooring a sliding door out to the deck, enjoy your morning coffee and listen to the birds singing! The downstairs...WOW...2 true walk outs, a wet bar, pool table (that stays) and another room that could easily be bedroom, or even two! Now to the outside, you'll feel like you're living in the country, the pond is stocked, a garden space, home grown at it's best! 3-count them-3 decks to entertain and enjoy all the scenery, a storage shed and heated detached garage, you can store and tinker with all the toys! This is not a cookie cutter house, it was custom built with love.
Last Agent to Sell the Property
Keller Williams Hometown Partners License #00227905 Listed on: 07/23/2018
Last Buyer's Agent
Kevin Strobel
Heritage 1st Realty
Home Details
Home Type
- Single Family
Est. Annual Taxes
- $3,856
Year Built
- Built in 1980
Lot Details
- 10.24 Acre Lot
- Chain Link Fence
- Sprinkler System
Home Design
- Traditional Architecture
- Frame Construction
- Composition Roof
- Vinyl Siding
Interior Spaces
- 2-Story Property
- Wet Bar
- Central Vacuum
- Vaulted Ceiling
- Ceiling Fan
- Skylights
- Multiple Fireplaces
- Wood Burning Fireplace
- Attached Fireplace Door
- Window Treatments
- Family Room
- Formal Dining Room
- Game Room
- Laminate Flooring
- 220 Volts In Laundry
Kitchen
- Breakfast Bar
- Oven or Range
- Electric Cooktop
- Range Hood
- Microwave
- Dishwasher
- Trash Compactor
- Disposal
Bedrooms and Bathrooms
- 3 Bedrooms
- En-Suite Primary Bedroom
- Walk-In Closet
- Dual Vanity Sinks in Primary Bathroom
- Separate Shower in Primary Bathroom
Finished Basement
- Walk-Out Basement
- Finished Basement Bathroom
- Laundry in Basement
- Basement Storage
Home Security
- Security Lights
- Intercom
- Storm Windows
- Storm Doors
Parking
- 4 Car Garage
- Garage Door Opener
- RV Access or Parking
Outdoor Features
- Pond
- Covered Deck
- Outdoor Storage
- Outbuilding
- Rain Gutters
Schools
- Maize
- Maize Middle School
- Maize High School
Utilities
- Central Air
- Heat Pump System
- Private Water Source
Community Details
- Property has a Home Owners Association
- Whistling Walk Estates Subdivision
Listing and Financial Details
- Assessor Parcel Number 20173-146-13-0-12-01-008.00-B
Ownership History
Purchase Details
Home Financials for this Owner
Home Financials are based on the most recent Mortgage that was taken out on this home.Purchase Details
Home Financials for this Owner
Home Financials are based on the most recent Mortgage that was taken out on this home.Similar Homes in Wichita, KS
Home Values in the Area
Average Home Value in this Area
Purchase History
| Date | Type | Sale Price | Title Company |
|---|---|---|---|
| Warranty Deed | -- | Kansas Secured Title | |
| Deed | -- | None Available |
Mortgage History
| Date | Status | Loan Amount | Loan Type |
|---|---|---|---|
| Open | $900,000 | Construction | |
| Previous Owner | $125,000 | New Conventional |
Property History
| Date | Event | Price | Change | Sq Ft Price |
|---|---|---|---|---|
| 08/02/2025 08/02/25 | Pending | -- | -- | -- |
| 05/23/2025 05/23/25 | For Sale | $599,000 | +49.8% | $168 / Sq Ft |
| 09/17/2018 09/17/18 | Sold | -- | -- | -- |
| 07/27/2018 07/27/18 | Pending | -- | -- | -- |
| 07/23/2018 07/23/18 | For Sale | $399,900 | -- | $112 / Sq Ft |
Tax History Compared to Growth
Tax History
| Year | Tax Paid | Tax Assessment Tax Assessment Total Assessment is a certain percentage of the fair market value that is determined by local assessors to be the total taxable value of land and additions on the property. | Land | Improvement |
|---|---|---|---|---|
| 2025 | $5,862 | $54,407 | $14,375 | $40,032 |
| 2023 | $5,862 | $48,576 | $11,063 | $37,513 |
| 2022 | $5,248 | $42,723 | $10,431 | $32,292 |
| 2021 | $5,034 | $41,078 | $5,451 | $35,627 |
| 2020 | $4,788 | $39,089 | $5,451 | $33,638 |
| 2019 | $4,515 | $36,881 | $8,384 | $28,497 |
| 2018 | $3,996 | $32,711 | $6,728 | $25,983 |
| 2017 | $3,555 | $0 | $0 | $0 |
| 2016 | $3,554 | $0 | $0 | $0 |
| 2015 | $3,620 | $0 | $0 | $0 |
| 2014 | $3,682 | $0 | $0 | $0 |
Agents Affiliated with this Home
-

Seller's Agent in 2025
Marti Vo
Nikkel and Associates
(316) 807-6935
13 in this area
463 Total Sales
-

Seller's Agent in 2018
Amy Preister
Keller Williams Hometown Partners
(316) 650-0231
21 in this area
170 Total Sales
-
K
Buyer's Agent in 2018
Kevin Strobel
Heritage 1st Realty
Map
Source: South Central Kansas MLS
MLS Number: 554477
APN: 146-13-0-12-01-008.00B
- 1031 N 119th Ct W
- 909 N Firefly St
- 1105 N Hickory Creek St
- 811 N Thornton St
- 733 N Cedar Downs Ct
- 729 N Cedar Down Cir
- 818 N Thornton Ct
- 11714 W Hickory Ln
- 723 N Thornton St
- 11725 W Alderny Ct
- 719 N Thornton
- 1217 N Hickory Creek Ct
- 1395 N Hickory Creek Ct
- 1357 N Hickory Creek Ct
- 11610 W Bekemeyer St
- 821 N Cedar Downs Cir
- 817 N Cedar Downs Cir
- 813 N Cedar Downs Cir
- 809 N Cedar Downs Cir
- 805 N Cedar Downs Cir
